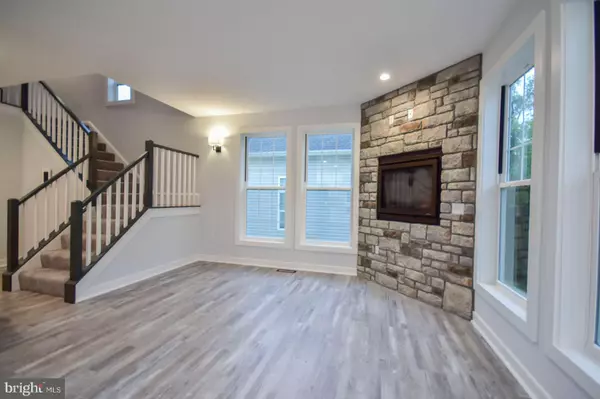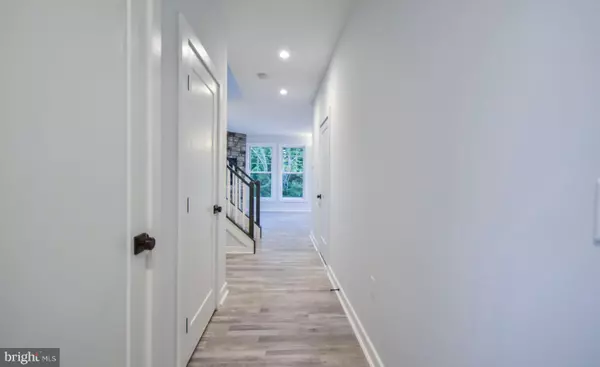$265,000
$279,900
5.3%For more information regarding the value of a property, please contact us for a free consultation.
524 THIRD ST Martinsburg, WV 25404
3 Beds
4 Baths
2,480 SqFt
Key Details
Sold Price $265,000
Property Type Single Family Home
Sub Type Detached
Listing Status Sold
Purchase Type For Sale
Square Footage 2,480 sqft
Price per Sqft $106
Subdivision Pennsylvania At Third Street
MLS Listing ID WVBE175654
Sold Date 12/11/20
Style Colonial
Bedrooms 3
Full Baths 3
Half Baths 1
HOA Y/N N
Abv Grd Liv Area 1,680
Originating Board BRIGHT
Year Built 2020
Annual Tax Amount $2,300
Tax Year 2019
Lot Size 5,227 Sqft
Acres 0.12
Property Description
Ready to close right away!. Seller will pay up to $4000 closing costs for the buyer and using the preferred lender will add another $2000 buyer credits. This uniquely fabulous colonial home features 3 Br and 3.5 baths, 9ft ceilings, gas fireplace, granite counters, stainless appliances, Luxury Vinyl Plank floors, finished basement, concrete driveway, all LED lighting and luxury kitchen cabinets. The 3 upstairs bedrooms are full of light and super cozy. This is a fully presented Smart Home with integrated Simply Safe home security that includes wifi control of lights and garage door. The finished basement features fully panelized basement walls with integrated insulation, a full bathroom, 9ft ceilings, and a huge picture sliding door access to the back yard where a patio could be added. A pleasant rain garden in the far rear of the lot completes a fabulous outside entertaining area.
Location
State WV
County Berkeley
Zoning CITY OR MARTINSBURG
Direction East
Rooms
Basement Fully Finished
Interior
Interior Features Breakfast Area, Carpet, Combination Kitchen/Living, Dining Area, Family Room Off Kitchen, Floor Plan - Open, Kitchen - Island, Upgraded Countertops
Hot Water Natural Gas
Heating Forced Air
Cooling Central A/C
Flooring Carpet, Vinyl, Other
Fireplaces Number 1
Fireplaces Type Corner, Gas/Propane, Insert
Equipment Built-In Microwave, Dishwasher, Exhaust Fan, Microwave, Refrigerator, Stainless Steel Appliances, Stove, Water Heater
Furnishings No
Fireplace Y
Window Features Casement,Double Hung,Double Pane,Energy Efficient,Insulated,Low-E,Vinyl Clad
Appliance Built-In Microwave, Dishwasher, Exhaust Fan, Microwave, Refrigerator, Stainless Steel Appliances, Stove, Water Heater
Heat Source Natural Gas
Exterior
Parking Features Garage - Front Entry, Inside Access
Garage Spaces 2.0
Utilities Available Cable TV Available
Water Access N
Roof Type Architectural Shingle
Accessibility None
Attached Garage 2
Total Parking Spaces 2
Garage Y
Building
Story 3
Foundation Other
Sewer Public Sewer
Water Public
Architectural Style Colonial
Level or Stories 3
Additional Building Above Grade, Below Grade
Structure Type Dry Wall,9'+ Ceilings
New Construction Y
Schools
Middle Schools Martinsburg South
High Schools Martinsburg
School District Berkeley County Schools
Others
Pets Allowed Y
Senior Community No
Tax ID NO TAX RECORD
Ownership Fee Simple
SqFt Source Estimated
Security Features 24 hour security,Electric Alarm,Intercom,Main Entrance Lock,Motion Detectors,Non-Monitored,Security System,Smoke Detector
Acceptable Financing Cash, Conventional, FHA, FMHA, Rural Development, USDA, VA
Horse Property N
Listing Terms Cash, Conventional, FHA, FMHA, Rural Development, USDA, VA
Financing Cash,Conventional,FHA,FMHA,Rural Development,USDA,VA
Special Listing Condition Standard
Pets Allowed No Pet Restrictions
Read Less
Want to know what your home might be worth? Contact us for a FREE valuation!

Our team is ready to help you sell your home for the highest possible price ASAP

Bought with Linda L Brawner • Brawner & Associates
GET MORE INFORMATION





