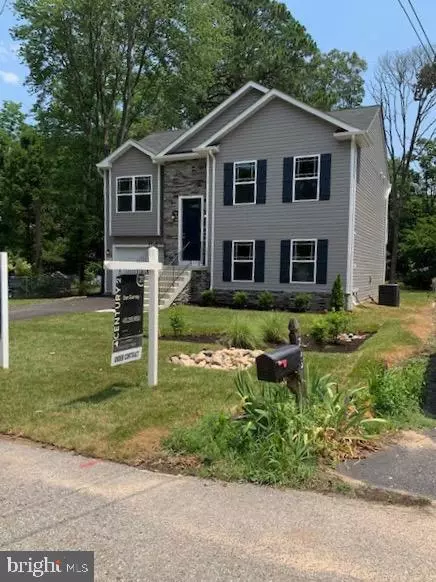$399,500
$385,000
3.8%For more information regarding the value of a property, please contact us for a free consultation.
251 11TH ST Pasadena, MD 21122
3 Beds
3 Baths
1,500 SqFt
Key Details
Sold Price $399,500
Property Type Single Family Home
Sub Type Detached
Listing Status Sold
Purchase Type For Sale
Square Footage 1,500 sqft
Price per Sqft $266
Subdivision Chelsea Beach
MLS Listing ID MDAA426212
Sold Date 07/15/20
Style Split Foyer
Bedrooms 3
Full Baths 2
Half Baths 1
HOA Y/N N
Abv Grd Liv Area 1,500
Originating Board BRIGHT
Annual Tax Amount $1,417
Tax Year 2020
Lot Size 9,375 Sqft
Acres 0.22
Property Description
TO BE BUILT!! DON T MISS OUT!! Cedar Square Homes is one of Anne Arundel County's most astounding builders delivering new quality homes to customers for over 30 years! Cedar Square Homes is once again introducing the construction of a BEAUTIFUL NEW split-foyer home with a 1-car garage in the highly desired community of CHELSEA BEACH! This split-foyer home is to be built with a spacious 1st floor and cathedral ceilings. Spacious finished lower level family room for rememberable family events. Powder room and rear walkout level entrance sliding glass door to back yard for outside enjoyment. A very inviting kitchen with granite counters and brilliant white cabinets, dinette and living room area for dining and lounging. This gorgeous home will have 3 bedrooms, 2 full baths, 1 half baths, relaxing master bedroom, master bathroom with soaking tub, standup shower, double vanity sinks, granite counters, walk-in closet! Exterior with a partial elegant flash stone front and spacious 1 car garage. Community water oriented, boat ramp, navigable waters. BE READY!! This home is sure to GO FAST!
Location
State MD
County Anne Arundel
Zoning R2
Rooms
Main Level Bedrooms 3
Interior
Interior Features Breakfast Area, Dining Area, Carpet, Combination Kitchen/Dining, Combination Kitchen/Living, Kitchen - Eat-In, Kitchen - Country, Kitchen - Island, Kitchen - Table Space, Primary Bath(s), Stall Shower, Tub Shower, Upgraded Countertops, Attic, Walk-in Closet(s)
Heating Forced Air, Heat Pump(s)
Cooling Heat Pump(s), Central A/C, Programmable Thermostat
Flooring Carpet, Ceramic Tile, Hardwood, Laminated
Equipment Built-In Microwave, Dishwasher, Energy Efficient Appliances, Exhaust Fan, Microwave, Oven - Self Cleaning, Oven/Range - Electric, Range Hood, Water Heater, Water Heater - High-Efficiency
Fireplace N
Window Features Double Pane,Double Hung,Insulated,Screens,Low-E
Appliance Built-In Microwave, Dishwasher, Energy Efficient Appliances, Exhaust Fan, Microwave, Oven - Self Cleaning, Oven/Range - Electric, Range Hood, Water Heater, Water Heater - High-Efficiency
Heat Source Electric
Laundry Hookup, Lower Floor
Exterior
Parking Features Garage - Front Entry, Inside Access
Garage Spaces 1.0
Utilities Available Fiber Optics Available, Under Ground, Electric Available, Phone Available
Amenities Available Boat Ramp, Beach, Common Grounds, Pier/Dock, Picnic Area, Tot Lots/Playground, Water/Lake Privileges
Water Access Y
Water Access Desc Boat - Powered,Canoe/Kayak,Fishing Allowed,Personal Watercraft (PWC),Private Access,Sail,Swimming Allowed
Roof Type Architectural Shingle
Accessibility None
Attached Garage 1
Total Parking Spaces 1
Garage Y
Building
Story 2
Sewer On Site Septic
Water Well
Architectural Style Split Foyer
Level or Stories 2
Additional Building Above Grade, Below Grade
Structure Type Cathedral Ceilings,High
New Construction Y
Schools
Elementary Schools Lake Shore Elementary At Chesapeake Bay
Middle Schools Chesapeake Bay
High Schools Chesapeake
School District Anne Arundel County Public Schools
Others
Senior Community No
Tax ID 020318519417206
Ownership Fee Simple
SqFt Source Estimated
Security Features Carbon Monoxide Detector(s),Smoke Detector
Special Listing Condition Standard
Read Less
Want to know what your home might be worth? Contact us for a FREE valuation!

Our team is ready to help you sell your home for the highest possible price ASAP

Bought with Christie Listorti • Douglas Realty, LLC
GET MORE INFORMATION





