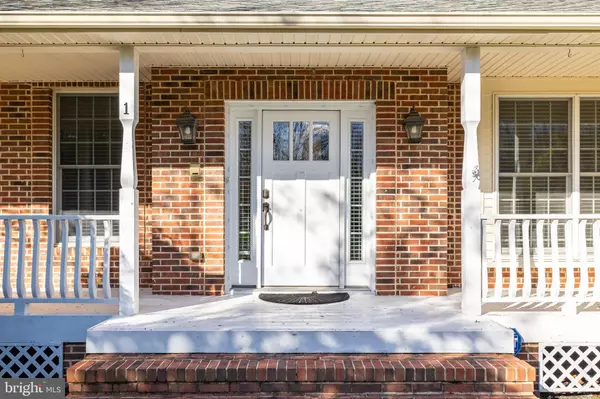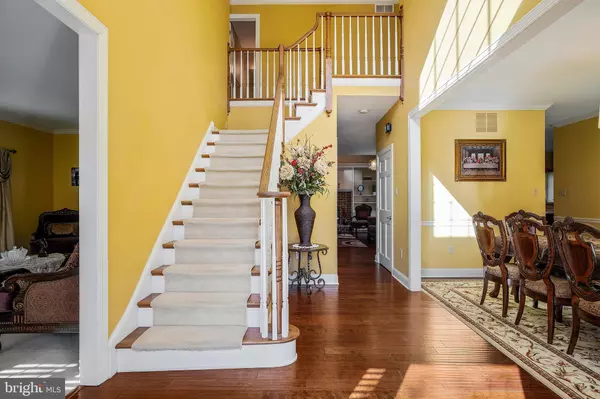$455,000
$440,000
3.4%For more information regarding the value of a property, please contact us for a free consultation.
1 BENNINGTON DR Medford, NJ 08055
4 Beds
3 Baths
3,181 SqFt
Key Details
Sold Price $455,000
Property Type Single Family Home
Sub Type Detached
Listing Status Sold
Purchase Type For Sale
Square Footage 3,181 sqft
Price per Sqft $143
Subdivision Bennington Woods
MLS Listing ID NJBL389832
Sold Date 03/05/21
Style Colonial
Bedrooms 4
Full Baths 2
Half Baths 1
HOA Fees $16/ann
HOA Y/N Y
Abv Grd Liv Area 3,181
Originating Board BRIGHT
Year Built 1994
Annual Tax Amount $13,339
Tax Year 2020
Lot Size 0.685 Acres
Acres 0.69
Lot Dimensions 0.00 x 0.00
Property Description
UNBEATABLE PRICE! Situated in the highly sought after neighborhood of Bennington Woods, where your neighbors are your friends. This all brick home with its wrap around porch offers 4 bedrooms and 2-1/2 baths, a private office, 9 ft. ceilings, crown moldings throughout and a 2 car, over-sized garage. With just under 3200 sq. ft and a superb layout there is enough space for working or schooling from home. Enter the two story spacious foyer with dark laminate wood flooring to find the living and dining rooms. The dining room has plenty of natural light streaming in through the generous front windows and the same wood flooring. To the left of the foyer is the living area which leads to the spectacular home office, complete with pocket doors for privacy and large double window. Both of these rooms have neutral carpeting. Continue to the back of the home where the open family room is situated. Take notice to the vaulted ceiling and dual skylights as well as the gas fireplace which is surrounded by custom built-ins. A perfect spot for movie night or curling up with a book. This room also hosts the same beautiful wood flooring found in the foyer and dining areas. Envision entertaining in the spacious eat-in kitchen which graciously opens to the family room. This kitchen offers 42" cabinetry, a pantry, ceramic tiled flooring, Corian counters and newer stainless steel appliances. There are also sliding glass doors which take you outside to the beautiful 26" x 14" maintenance free deck overlooking the perfectly manicured lawn. A wonderful place for your outdoor games or children's play area! Conveniently located off of the kitchen is a laundry room with upgraded washer & dryer and an additional exit to the back deck. Next to the laundry area is the first floor powder room. Venture upstairs to the enormous master suite. Here you will find two separate, and one walk in closet, all with custom closet organizations. There is also a dressing/vanity area and a spacious bathroom with a soaking tub and stall shower. Three other nicely appointed bedrooms with light carpeting and full closets are also on the second level. A shared full bathroom is conveniently located here as well. Don't miss the additional 1300 sq. ft. walk-out basement . This is currently unfinished and just waiting for a home gym, a recreational space or an additional office. The sliding glass doors in the basement will give you easy access to the spacious backyard enclosed with a newer vinyl fence. Bennington Woods is conveniently located to the highly rated Medford Schools, Main Street, plenty of shopping and easy access to major highways. Bring your decorating ideas and make it your own!
Location
State NJ
County Burlington
Area Medford Twp (20320)
Zoning GD
Rooms
Other Rooms Living Room, Dining Room, Primary Bedroom, Bedroom 2, Bedroom 3, Bedroom 4, Kitchen, Family Room, Basement, Laundry, Office, Attic
Basement Connecting Stairway, Outside Entrance, Sump Pump, Unfinished, Drainage System
Interior
Hot Water Natural Gas
Heating Forced Air
Cooling Central A/C
Flooring Ceramic Tile, Hardwood, Carpet
Fireplaces Number 1
Fireplace Y
Heat Source Natural Gas
Exterior
Parking Features Garage - Side Entry, Additional Storage Area, Oversized
Garage Spaces 2.0
Water Access N
Roof Type Shingle
Accessibility 2+ Access Exits
Attached Garage 2
Total Parking Spaces 2
Garage Y
Building
Story 2
Foundation Concrete Perimeter
Sewer Public Sewer
Water Public
Architectural Style Colonial
Level or Stories 2
Additional Building Above Grade, Below Grade
Structure Type 9'+ Ceilings,Cathedral Ceilings
New Construction N
Schools
Elementary Schools Milton H Allen
Middle Schools Medford Township Memorial
High Schools Shawnee H.S.
School District Medford Township Public Schools
Others
HOA Fee Include Common Area Maintenance
Senior Community No
Tax ID 20-01102-00019 01
Ownership Fee Simple
SqFt Source Assessor
Acceptable Financing Cash, Conventional, FHA, VA
Listing Terms Cash, Conventional, FHA, VA
Financing Cash,Conventional,FHA,VA
Special Listing Condition Standard
Read Less
Want to know what your home might be worth? Contact us for a FREE valuation!

Our team is ready to help you sell your home for the highest possible price ASAP

Bought with Devin Dinofa • Keller Williams Realty - Marlton
GET MORE INFORMATION





