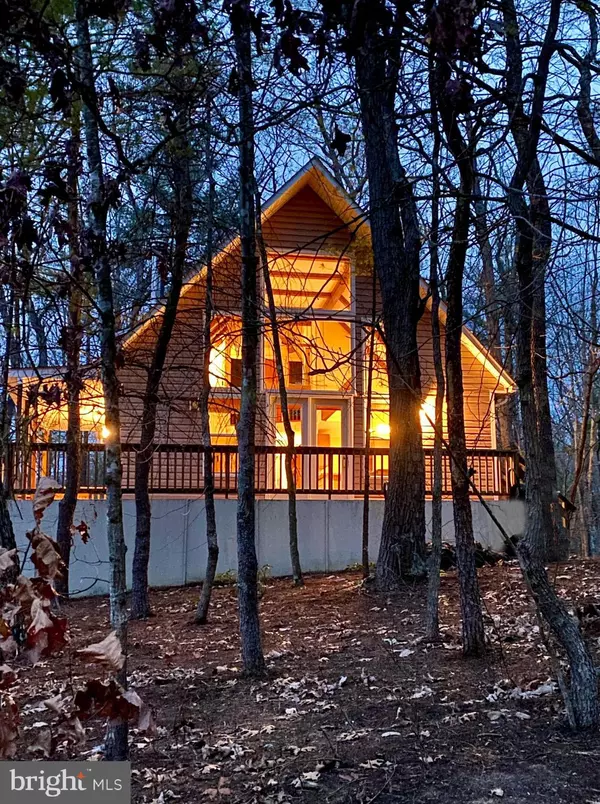$192,500
$199,900
3.7%For more information regarding the value of a property, please contact us for a free consultation.
325 CONNIE RD Basye, VA 22810
4 Beds
2 Baths
1,499 SqFt
Key Details
Sold Price $192,500
Property Type Single Family Home
Sub Type Detached
Listing Status Sold
Purchase Type For Sale
Square Footage 1,499 sqft
Price per Sqft $128
Subdivision Bryce Mountain
MLS Listing ID VASH119602
Sold Date 01/08/21
Style Contemporary
Bedrooms 4
Full Baths 2
HOA Fees $58/ann
HOA Y/N Y
Abv Grd Liv Area 1,499
Originating Board BRIGHT
Year Built 1984
Annual Tax Amount $1,301
Tax Year 2020
Lot Size 10,149 Sqft
Acres 0.23
Property Description
See a summer virtual tour https://vimeo.com/435388886 or by clicking the virtual tour pull down icon."Chalet-In-The Woods" sits on Connie Road on a wooded, mostly level, corner lot. Because of the tree canopy, 325 Connie is often enveloped by dappled light in summer. In winter, when the leaves fall, the vista of Great North Mountain and the George Washington National Forest come into view from the back deck. Enter via the side door to a beautiful Great Room with beamed ceiling, a large lazy fan, a wood-burning stove and doors to a large deck. Open concept living includes a breakfast bar, a dining table and a practical kitchen with window to the front of the house. A main -level bedroom, laundry and a full bath are to the right of the other entry at the back of the house. Upstairs are three bedrooms and one full bath - all bedrooms have two beds each. The loft landing overlooks the great room and is cooled by another large, lazy fan. This is a charming chalet, to which siding was added for ease of maintenance, and a central HVAC to supplement the Bryce breezes. Tucked back from the street, the land slopes gently away from the house. Connie Road is atop one of Bryce's ridges and enjoys lovely breezes and light. It is is a few minutes drive or walk that will lead you down to the core Bryce area, with all of the sports and amenities, including the Public Library, Airfield, Farmer's Market, Lodge, Copper Kettle, Skating Rink, Summer and Winter Mountain Sports. and more!
Location
State VA
County Shenandoah
Zoning R
Direction Northeast
Rooms
Other Rooms Living Room, Bedroom 2, Bedroom 3, Kitchen, Bedroom 1, Laundry, Bathroom 1, Bathroom 2
Basement Other
Main Level Bedrooms 1
Interior
Interior Features Built-Ins, Carpet, Ceiling Fan(s), Combination Kitchen/Dining, Dining Area, Entry Level Bedroom, Exposed Beams, Floor Plan - Open, Kitchen - Country, Kitchen - Eat-In, Kitchen - Island, Recessed Lighting, Skylight(s), Window Treatments, Wood Stove
Hot Water Electric
Heating Central, Baseboard - Electric, Heat Pump(s)
Cooling Central A/C, Ceiling Fan(s)
Flooring Carpet, Vinyl
Fireplaces Number 1
Fireplaces Type Wood
Equipment Dishwasher, Disposal, Dryer, Exhaust Fan, Microwave, Oven - Self Cleaning, Oven/Range - Electric, Range Hood, Refrigerator, Stove, Washer
Fireplace Y
Window Features Double Pane,Screens,Skylights,Sliding,Storm
Appliance Dishwasher, Disposal, Dryer, Exhaust Fan, Microwave, Oven - Self Cleaning, Oven/Range - Electric, Range Hood, Refrigerator, Stove, Washer
Heat Source Electric
Laundry Main Floor
Exterior
Garage Spaces 2.0
Utilities Available Cable TV Available, Phone Available, Propane, Under Ground
Amenities Available Bar/Lounge, Basketball Courts, Beach, Beach Club, Bike Trail, Boat Ramp, Club House, Common Grounds, Convenience Store, Dining Rooms, Exercise Room, Fitness Center, Gift Shop, Golf Club, Golf Course, Golf Course Membership Available, Horse Trails, Jog/Walk Path, Lake, Library, Meeting Room, Party Room, Picnic Area, Pier/Dock, Pool - Indoor, Pool - Outdoor, Pool Mem Avail, Putting Green, Security, Tennis Courts, Tot Lots/Playground, Volleyball Courts, Water/Lake Privileges
Water Access N
View Trees/Woods
Roof Type Shingle
Street Surface Access - On Grade,Tar and Chip,Gravel
Accessibility None
Road Frontage Private, Road Maintenance Agreement
Total Parking Spaces 2
Garage N
Building
Lot Description Corner, Partly Wooded
Story 2
Foundation Other
Sewer Public Sewer
Water Public
Architectural Style Contemporary
Level or Stories 2
Additional Building Above Grade, Below Grade
Structure Type 2 Story Ceilings,Beamed Ceilings,Cathedral Ceilings,Dry Wall,High,Paneled Walls
New Construction N
Schools
School District Shenandoah County Public Schools
Others
HOA Fee Include Insurance,Management,Reserve Funds,Road Maintenance,Snow Removal,Trash,Other
Senior Community No
Tax ID 065A301 126
Ownership Fee Simple
SqFt Source Assessor
Security Features Smoke Detector
Special Listing Condition Standard
Read Less
Want to know what your home might be worth? Contact us for a FREE valuation!

Our team is ready to help you sell your home for the highest possible price ASAP

Bought with Jessica Bowman • ERA Oakcrest Realty, Inc.
GET MORE INFORMATION





