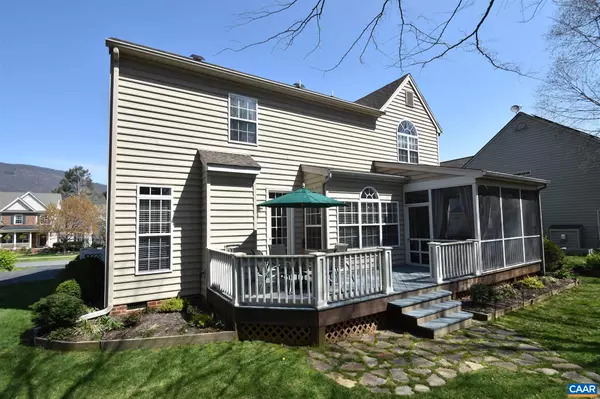$525,000
$489,000
7.4%For more information regarding the value of a property, please contact us for a free consultation.
375 GRAYROCK DR DR Crozet, VA 22932
4 Beds
3 Baths
2,662 SqFt
Key Details
Sold Price $525,000
Property Type Single Family Home
Sub Type Detached
Listing Status Sold
Purchase Type For Sale
Square Footage 2,662 sqft
Price per Sqft $197
Subdivision Grayrock
MLS Listing ID 615840
Sold Date 05/20/21
Style Other
Bedrooms 4
Full Baths 2
Half Baths 1
HOA Fees $26/ann
HOA Y/N Y
Abv Grd Liv Area 2,662
Originating Board CAAR
Year Built 2005
Annual Tax Amount $3,800
Tax Year 2021
Lot Size 10,890 Sqft
Acres 0.25
Property Description
Beautifully landscaped 4 bedroom home in desirable Grayrock Community with trails and ponds. All of this within walking distance of Downtown Crozet. Recent upgrades include 2019 refrigerator, 2017 dishwasher, dual zone HVAC in 2017 and 2018. Wade home with hardwood floors throughout the main level and upper level hallway and master suite. Extra quality finishes with chair rails, wainscoting and crown molding. Modern and updated kitchen with loads of natural light and views of private backyard. Enjoy the views and quiet from the large screened porch with ceiling fan. Porch opens to a deck that leads down to beautifully landscaped yard with mountain views. Yard has a custom built gardeners shed. Oversized garage with custom built in storage. 3D Matterport tour available to view.,Granite Counter,White Cabinets,Fireplace in Family Room
Location
State VA
County Albemarle
Zoning R
Rooms
Other Rooms Living Room, Dining Room, Primary Bedroom, Kitchen, Family Room, Foyer, Laundry, Primary Bathroom, Full Bath, Additional Bedroom
Interior
Interior Features Walk-in Closet(s), Breakfast Area, Kitchen - Eat-In, Kitchen - Island, Pantry, Recessed Lighting
Heating Heat Pump(s)
Cooling Heat Pump(s)
Flooring Carpet, Ceramic Tile, Hardwood
Fireplaces Number 1
Fireplaces Type Gas/Propane
Equipment Dryer, Washer/Dryer Hookups Only, Washer, Dishwasher, Disposal, Oven/Range - Electric, Microwave, Refrigerator
Fireplace Y
Appliance Dryer, Washer/Dryer Hookups Only, Washer, Dishwasher, Disposal, Oven/Range - Electric, Microwave, Refrigerator
Exterior
Exterior Feature Deck(s), Porch(es), Screened
Parking Features Garage - Side Entry
Amenities Available Tot Lots/Playground
Roof Type Composite
Accessibility None
Porch Deck(s), Porch(es), Screened
Garage Y
Building
Lot Description Landscaping, Sloping
Story 2
Foundation Block, Slab
Sewer Public Sewer
Water Public
Architectural Style Other
Level or Stories 2
Additional Building Above Grade, Below Grade
New Construction N
Schools
Elementary Schools Brownsville
Middle Schools Henley
High Schools Western Albemarle
School District Albemarle County Public Schools
Others
HOA Fee Include Common Area Maintenance
Ownership Other
Special Listing Condition Standard
Read Less
Want to know what your home might be worth? Contact us for a FREE valuation!

Our team is ready to help you sell your home for the highest possible price ASAP

Bought with Kathy Hall • LORING WOODRIFF REAL ESTATE ASSOCIATES
GET MORE INFORMATION





