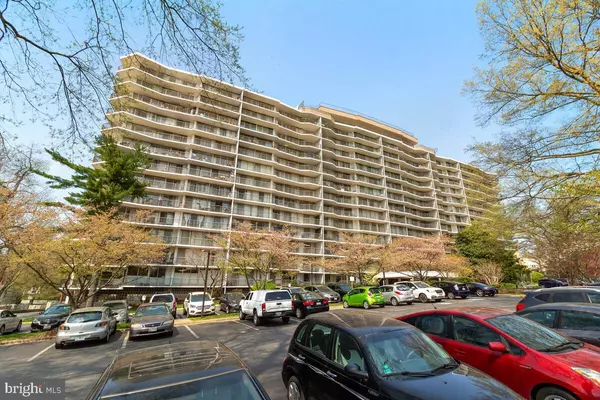$205,500
$199,000
3.3%For more information regarding the value of a property, please contact us for a free consultation.
3333 UNIVERSITY BLVD W #1105 Kensington, MD 20895
1 Bed
1 Bath
1,260 SqFt
Key Details
Sold Price $205,500
Property Type Condo
Sub Type Condo/Co-op
Listing Status Sold
Purchase Type For Sale
Square Footage 1,260 sqft
Price per Sqft $163
Subdivision The Waterford
MLS Listing ID MDMC752222
Sold Date 05/28/21
Style Traditional,Unit/Flat
Bedrooms 1
Full Baths 1
Condo Fees $679/mo
HOA Y/N N
Abv Grd Liv Area 1,260
Originating Board BRIGHT
Year Built 1964
Annual Tax Amount $1,636
Tax Year 2020
Property Description
Immaculate and completely remodeled sun-filled 1 bedroom 1 full bath condo in the Waterford. Features include floor to ceiling windows in every room, each opening to an expansive balcony that spans the entire unit with spectacular views. Recently renovated and fully updated and new chefs kitchen with all stainless appliances (gas cooking!), tile back splash and granite countertops, fully updated bath and new flooring throughout. This unit has 2 parking spaces, plus additional parking and a storage unit. The Waterford offers a staffed front desk, new lobby, Amazon drop boxes for oversized packages, penthouse party room with panoramic views, and a roof top pool. Having plumbing or electrical issues or thermostat not working? Building maintenance personnel always available for diagnosis and, if possible, repair. Pet friendly building. Conveniently located in beautiful Old Town Kensington - plus all utilities are included in condo fee! Just under 1 mile to Red Line Metro and MARC Train.
Location
State MD
County Montgomery
Zoning R10
Rooms
Main Level Bedrooms 1
Interior
Interior Features Combination Kitchen/Living, Dining Area, Floor Plan - Open, Floor Plan - Traditional, Kitchen - Galley, Upgraded Countertops
Hot Water Other
Heating Forced Air
Cooling Central A/C
Equipment Built-In Microwave, Dishwasher, Disposal, Oven - Single, Stove
Appliance Built-In Microwave, Dishwasher, Disposal, Oven - Single, Stove
Heat Source Other
Laundry Common
Exterior
Exterior Feature Balcony
Garage Spaces 2.0
Amenities Available Common Grounds, Elevator, Extra Storage, Laundry Facilities, Party Room, Pool - Outdoor, Reserved/Assigned Parking, Security, Storage Bin
Water Access N
View Mountain, Panoramic, Scenic Vista, Street, Trees/Woods
Accessibility None
Porch Balcony
Total Parking Spaces 2
Garage N
Building
Story 1
Unit Features Hi-Rise 9+ Floors
Sewer Public Sewer
Water Community
Architectural Style Traditional, Unit/Flat
Level or Stories 1
Additional Building Above Grade, Below Grade
New Construction N
Schools
School District Montgomery County Public Schools
Others
HOA Fee Include Air Conditioning,Common Area Maintenance,Electricity,Ext Bldg Maint,Heat,Insurance,Lawn Maintenance,Management,Water,Snow Removal
Senior Community No
Tax ID 161301602796
Ownership Condominium
Security Features 24 hour security
Special Listing Condition Standard
Read Less
Want to know what your home might be worth? Contact us for a FREE valuation!

Our team is ready to help you sell your home for the highest possible price ASAP

Bought with Andrea Ramirez • Long & Foster Real Estate, Inc.
GET MORE INFORMATION





