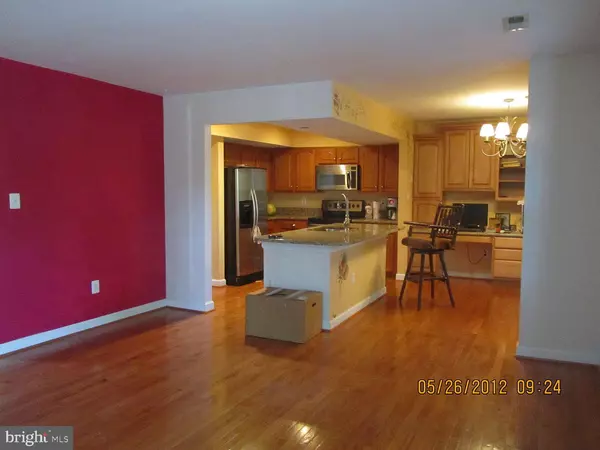$380,000
$420,000
9.5%For more information regarding the value of a property, please contact us for a free consultation.
1641 SNUG HARBOR RD Shady Side, MD 20764
4 Beds
3 Baths
2,216 SqFt
Key Details
Sold Price $380,000
Property Type Single Family Home
Sub Type Detached
Listing Status Sold
Purchase Type For Sale
Square Footage 2,216 sqft
Price per Sqft $171
Subdivision Cedarhurst On The Bay
MLS Listing ID MDAA417544
Sold Date 04/21/20
Style Colonial
Bedrooms 4
Full Baths 2
Half Baths 1
HOA Y/N N
Abv Grd Liv Area 2,216
Originating Board BRIGHT
Year Built 1999
Annual Tax Amount $4,449
Tax Year 2019
Lot Size 1.700 Acres
Acres 1.7
Property Description
Private home setting on a 1.7 Acre lot for. Large over sized family room (27'x13') & recreation room (21'x20'). Gas fireplace. Ceiling fans throughout. Hardwood floors on main level. Granite counter tops. Formal dining room. Screened porch. Large deck. 2 story foyer. 4 bedrooms plus an office with separate outside entrance. Large master bathroom with jetted tub & separate shower & 2 sinks. Large master walk in closet. 2nd floor laundry. 2 full bathrooms on the second floor.** You can kayak to the bay in 5-10 minutes from the shallow water on the property. Only a few blocks to the Bay. Private home site near the elementary school and Jack Creek Park across the street. This home is part of the Cedarhurst community development with access to all its amenities (waterfront beach, covered fishing pier, community center and marina). You can live a quieter life, yet still be close to work. Travel time to is less than an hour to DC and 30 minutes to Annapolis.
Location
State MD
County Anne Arundel
Zoning R1
Interior
Interior Features Wood Floors, Walk-in Closet(s), Primary Bath(s), Kitchen - Island, Kitchen - Gourmet, Formal/Separate Dining Room, Floor Plan - Open
Hot Water Electric
Heating Forced Air
Cooling Central A/C
Fireplaces Number 1
Equipment Dishwasher, Dryer, Built-In Microwave, Microwave, Oven/Range - Electric, Range Hood, Refrigerator, Stove
Fireplace Y
Appliance Dishwasher, Dryer, Built-In Microwave, Microwave, Oven/Range - Electric, Range Hood, Refrigerator, Stove
Heat Source Electric
Exterior
Exterior Feature Deck(s)
Water Access Y
View Garden/Lawn, Creek/Stream, Harbor
Roof Type Asphalt,Shingle
Accessibility 2+ Access Exits
Porch Deck(s)
Garage N
Building
Story 2
Sewer Public Sewer
Water Well
Architectural Style Colonial
Level or Stories 2
Additional Building Above Grade, Below Grade
New Construction N
Schools
School District Anne Arundel County Public Schools
Others
Senior Community No
Tax ID 020715590081756
Ownership Fee Simple
SqFt Source Assessor
Security Features Main Entrance Lock
Special Listing Condition Standard
Read Less
Want to know what your home might be worth? Contact us for a FREE valuation!

Our team is ready to help you sell your home for the highest possible price ASAP

Bought with Jason Junge • RE/MAX One
GET MORE INFORMATION





