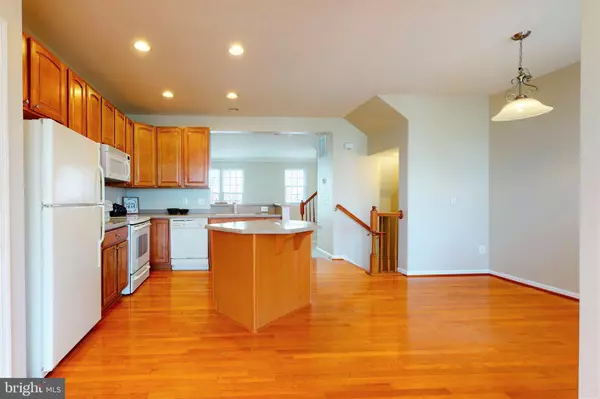$275,000
$265,000
3.8%For more information regarding the value of a property, please contact us for a free consultation.
138 PITTMAN CT Stephens City, VA 22655
3 Beds
3 Baths
2,099 SqFt
Key Details
Sold Price $275,000
Property Type Townhouse
Sub Type Interior Row/Townhouse
Listing Status Sold
Purchase Type For Sale
Square Footage 2,099 sqft
Price per Sqft $131
Subdivision Stephens Landing
MLS Listing ID VAFV163304
Sold Date 05/05/21
Style Traditional
Bedrooms 3
Full Baths 2
Half Baths 1
HOA Fees $89/qua
HOA Y/N Y
Abv Grd Liv Area 1,551
Originating Board BRIGHT
Year Built 2006
Annual Tax Amount $1,370
Tax Year 2019
Lot Size 2,178 Sqft
Acres 0.05
Property Description
MULTIPLE OFFERS RECEIVED - DEADLINE FOR ALL OFFERS IS SATURDAY, 4/10 BY 5PM - HIGHEST & BEST. This lovely, 3-Story townhome offers approx. 2,099 sq ft. of finished space. On the entry level, you have a large family room with a gas fireplace and a half bath. The middle level has a large kitchen with an island, Corian countertops, hardwood floors and an extra room off the kitchen that you can use as a dining/sitting/sunroom, that leads to the 12x7 deck overlooking the fenced-in backyard. The upper level has three bedrooms. The large primary bedroom has vaulted ceilings, a walk-in closet and an en suite that features double sinks, a separate shower and a soaking tub. There is also another full bathroom on this level. This home is within walking distance to the historic downtown area & just a short drive down the road is the local drive-in movie theater. Conveniently located to I-81 and I-66. A home warranty is being offered with a full price offer.
Location
State VA
County Frederick
Zoning NDD
Rooms
Other Rooms Living Room, Primary Bedroom, Bedroom 2, Kitchen, Family Room, Sun/Florida Room, Bathroom 2, Bathroom 3, Primary Bathroom
Basement Full
Interior
Interior Features Carpet, Ceiling Fan(s), Floor Plan - Open, Kitchen - Island, Kitchen - Table Space, Recessed Lighting, Upgraded Countertops, Walk-in Closet(s), Water Treat System, Wood Floors
Hot Water Natural Gas
Heating Forced Air
Cooling Central A/C
Flooring Carpet, Vinyl, Tile/Brick
Fireplaces Number 1
Fireplaces Type Gas/Propane
Equipment Built-In Microwave, Dishwasher, Disposal, Dryer, Icemaker, Refrigerator, Stove, Washer, Water Conditioner - Owned
Fireplace Y
Appliance Built-In Microwave, Dishwasher, Disposal, Dryer, Icemaker, Refrigerator, Stove, Washer, Water Conditioner - Owned
Heat Source Natural Gas
Laundry Lower Floor
Exterior
Exterior Feature Deck(s)
Parking Features Garage - Front Entry
Garage Spaces 3.0
Fence Board, Privacy, Rear
Amenities Available Common Grounds, Tot Lots/Playground
Water Access N
Roof Type Shingle,Asphalt
Accessibility None
Porch Deck(s)
Attached Garage 1
Total Parking Spaces 3
Garage Y
Building
Lot Description Rear Yard
Story 3
Sewer Public Sewer
Water Public
Architectural Style Traditional
Level or Stories 3
Additional Building Above Grade, Below Grade
Structure Type Dry Wall
New Construction N
Schools
School District Frederick County Public Schools
Others
Senior Community No
Tax ID 74A0315 1 143
Ownership Fee Simple
SqFt Source Assessor
Acceptable Financing Cash, Conventional, FHA, USDA, VA, VHDA
Listing Terms Cash, Conventional, FHA, USDA, VA, VHDA
Financing Cash,Conventional,FHA,USDA,VA,VHDA
Special Listing Condition Standard
Read Less
Want to know what your home might be worth? Contact us for a FREE valuation!

Our team is ready to help you sell your home for the highest possible price ASAP

Bought with Terri A Pope-Robinson • RE/MAX Select Properties
GET MORE INFORMATION





