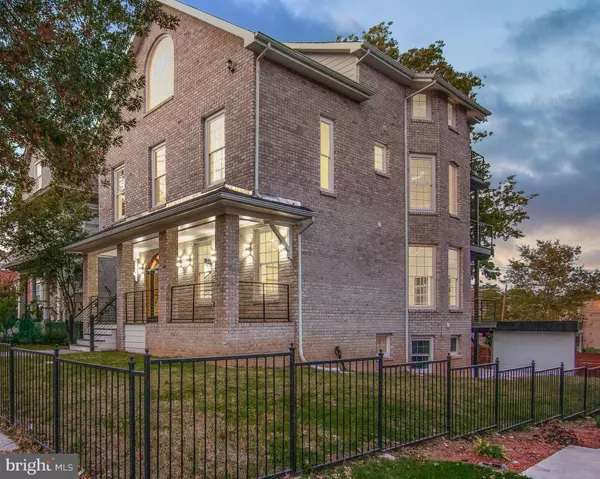$1,300,000
$1,375,000
5.5%For more information regarding the value of a property, please contact us for a free consultation.
4819 IOWA AVE NW Washington, DC 20011
5 Beds
5 Baths
2,907 SqFt
Key Details
Sold Price $1,300,000
Property Type Single Family Home
Sub Type Detached
Listing Status Sold
Purchase Type For Sale
Square Footage 2,907 sqft
Price per Sqft $447
Subdivision 16Th Street Heights
MLS Listing ID DCDC487642
Sold Date 01/28/21
Style Contemporary
Bedrooms 5
Full Baths 4
Half Baths 1
HOA Y/N N
Abv Grd Liv Area 1,983
Originating Board BRIGHT
Year Built 1912
Annual Tax Amount $19,291
Tax Year 2020
Lot Size 4,748 Sqft
Acres 0.11
Property Sub-Type Detached
Property Description
Rarely does an opportunity present itself to stand out from the other cookie-cutter homes in the neighborhood but yet here it is! The unique design is the epitome of style! 3590 sq. ft + of space. This breathtaking home boasts an open floor plan for modern/contemporary living with a perfect flow. As you enter the foyer, you are welcomed into the main living space with high semi-circular led ceilings & built-in lighted niches in the walls. Between the dining and kitchen spaces is walls of glass creating a seamless indoor/outdoor flow to a very large balcony overlooking the rear of the home and the neighborhood. The kitchen features stainless steel appliances with a professional sized dual refrigerator/freezer & built-in double oven w/ convection & ample cabinet space. 4 full baths 1/2 bath on the main & on the 2nd and 3rd tier of the home are 2 Master suites the 1st Master suite has its own reprieve surrounded by a beautiful spa-like bathroom with its own oversized deck! The 2nd oversized master features a huge separate sitting area and ample closet, & the master itself also features a tray ceiling with led lights & an easterly rising sunrise that you can watch from your own personal balcony. plus 2 other bedrooms. The lower level features a fairly large rec room, wine cellar, and 5th bedroom which can be used as an office but can be easily transformed into a bedroom, den, gym, or library. Plus plenty of parking in the rear of the home.
Location
State DC
County Washington
Zoning R
Rooms
Other Rooms Living Room, Dining Room, Sitting Room, Bedroom 2, Bedroom 3, Bedroom 4, Bedroom 5, Kitchen, Family Room, Foyer, Other, Bathroom 1
Basement Daylight, Partial, Fully Finished, Interior Access, Rear Entrance, Walkout Level, Windows, Heated, Space For Rooms
Interior
Interior Features Combination Kitchen/Dining, Combination Dining/Living, Dining Area, Floor Plan - Open, Kitchen - Eat-In, Kitchen - Island, Recessed Lighting, Skylight(s), Walk-in Closet(s), Wine Storage, Wood Floors
Hot Water Natural Gas, Electric
Heating Forced Air
Cooling Central A/C
Flooring Ceramic Tile, Wood
Equipment Built-In Microwave, Dishwasher, Disposal, Dryer - Front Loading, Oven - Double, Microwave, Oven/Range - Gas, Refrigerator, Stainless Steel Appliances, Washer - Front Loading
Fireplace N
Window Features Skylights
Appliance Built-In Microwave, Dishwasher, Disposal, Dryer - Front Loading, Oven - Double, Microwave, Oven/Range - Gas, Refrigerator, Stainless Steel Appliances, Washer - Front Loading
Heat Source Natural Gas
Laundry Basement, Has Laundry
Exterior
Garage Spaces 4.0
Fence Fully, Privacy, Wood, Decorative
Water Access N
View Panoramic, Other
Roof Type Shingle
Accessibility 36\"+ wide Halls, >84\" Garage Door, Doors - Swing In
Total Parking Spaces 4
Garage N
Building
Lot Description Front Yard, Rear Yard
Story 3
Foundation Slab
Sewer Public Sewer
Water Public
Architectural Style Contemporary
Level or Stories 3
Additional Building Above Grade, Below Grade
New Construction N
Schools
School District District Of Columbia Public Schools
Others
Senior Community No
Tax ID 2808//0041
Ownership Fee Simple
SqFt Source Assessor
Security Features Carbon Monoxide Detector(s),Main Entrance Lock
Acceptable Financing Cash, Conventional, USDA, VA
Listing Terms Cash, Conventional, USDA, VA
Financing Cash,Conventional,USDA,VA
Special Listing Condition Standard
Read Less
Want to know what your home might be worth? Contact us for a FREE valuation!

Our team is ready to help you sell your home for the highest possible price ASAP

Bought with Janice P Green • Maven Realty, LLC
GET MORE INFORMATION





