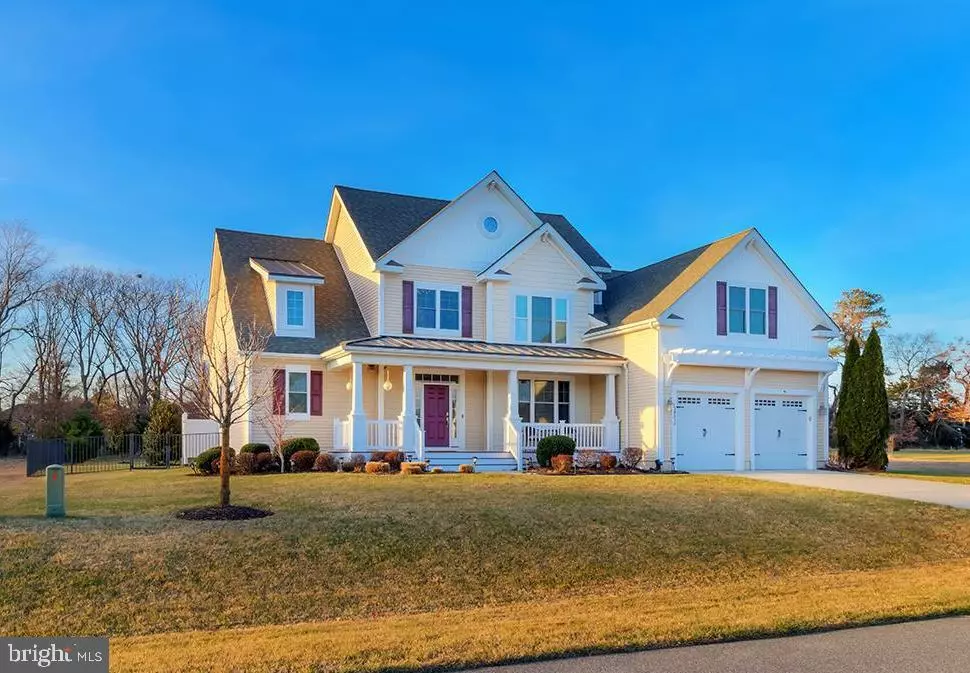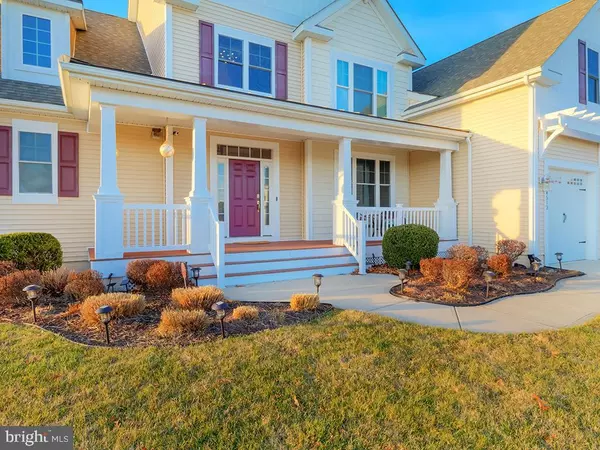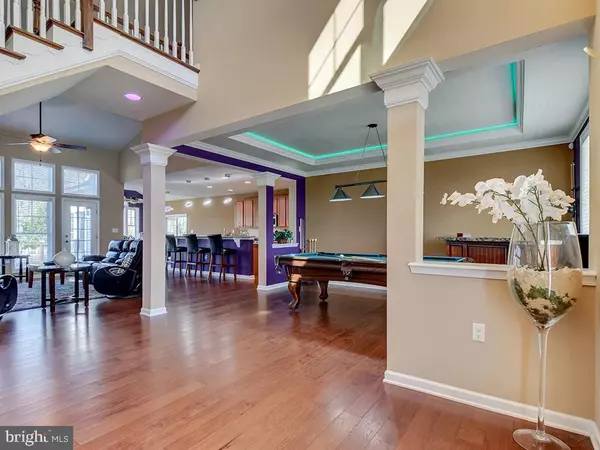$580,000
$599,900
3.3%For more information regarding the value of a property, please contact us for a free consultation.
34513 SKYLER DR Lewes, DE 19958
5 Beds
4 Baths
3,200 SqFt
Key Details
Sold Price $580,000
Property Type Single Family Home
Sub Type Detached
Listing Status Sold
Purchase Type For Sale
Square Footage 3,200 sqft
Price per Sqft $181
Subdivision Villages At Herring Creek
MLS Listing ID DESU152710
Sold Date 07/02/20
Style Contemporary
Bedrooms 5
Full Baths 4
HOA Fees $108/qua
HOA Y/N Y
Abv Grd Liv Area 3,200
Originating Board BRIGHT
Year Built 2013
Annual Tax Amount $2,189
Tax Year 2019
Lot Size 0.460 Acres
Acres 0.46
Property Description
Spacious contemporary 5 bedroom 4 bath home in the Villages of Herring Creek offers high-end finishes and numerous upgrades to complement your coastal lifestyle. The covered front porch of this Henlopen model invites you into the two-story entryway with gleaming hardwood flooring and a crystal chandelier. The flow-through floor plan features a tray-ceiling sitting room that opens to the light-filled great room, highlighted by soaring windows and classic white built-in shelving for displaying your art and collectibles. The adjacent chefs kitchen with raised counter island, stainless appliances and expansive counter space provides ease of entertainment. The formal dining room features a Palladian window and sliders to the screened porch for al fresco dining. First floor provides an owners suite with dramatic deep tray ceiling and full bath, and an additional bedroom and full bath. Ascend the stairway to a new guest suite with individual HVAC system and tile bath featuring a frameless glass door and rain shower head, and two bedrooms with shared bath. The backyard oasis has a new composite deck accessible from both the great room and dining room which overlooks the pool with power-driven cover, hot tub, hardscaped patio and firepit, all surrounded by wrought iron-style fencing for resort-style living.
Location
State DE
County Sussex
Area Indian River Hundred (31008)
Zoning AR-1
Direction Southwest
Rooms
Other Rooms Dining Room, Primary Bedroom, Sitting Room, Bedroom 2, Bedroom 4, Bedroom 5, Kitchen, Foyer, Great Room, Primary Bathroom, Full Bath, Screened Porch
Main Level Bedrooms 2
Interior
Interior Features Breakfast Area, Ceiling Fan(s), Crown Moldings, Dining Area, Entry Level Bedroom, Floor Plan - Open, Formal/Separate Dining Room, Kitchen - Gourmet, Kitchen - Island, Primary Bath(s), Recessed Lighting, Sprinkler System, Stall Shower, Upgraded Countertops, Window Treatments
Hot Water Tankless
Heating Heat Pump(s)
Cooling Central A/C, Ductless/Mini-Split
Flooring Carpet, Ceramic Tile, Hardwood
Equipment Built-In Microwave, Disposal, Dryer, Exhaust Fan, Extra Refrigerator/Freezer, Instant Hot Water, Oven/Range - Gas, Refrigerator, Washer, Water Heater - Tankless
Fireplace N
Appliance Built-In Microwave, Disposal, Dryer, Exhaust Fan, Extra Refrigerator/Freezer, Instant Hot Water, Oven/Range - Gas, Refrigerator, Washer, Water Heater - Tankless
Heat Source Propane - Leased
Laundry Main Floor
Exterior
Exterior Feature Deck(s), Patio(s)
Parking Features Garage - Front Entry
Garage Spaces 2.0
Fence Other
Pool Fenced, In Ground
Amenities Available Fitness Center, Pool - Outdoor, Tennis Courts
Water Access N
Roof Type Architectural Shingle
Accessibility 2+ Access Exits
Porch Deck(s), Patio(s)
Attached Garage 2
Total Parking Spaces 2
Garage Y
Building
Lot Description Landscaping
Story 2
Foundation Crawl Space
Sewer Public Sewer
Water Public
Architectural Style Contemporary
Level or Stories 2
Additional Building Above Grade, Below Grade
Structure Type Dry Wall,Vaulted Ceilings
New Construction N
Schools
School District Cape Henlopen
Others
HOA Fee Include Common Area Maintenance,Pool(s),Snow Removal
Senior Community No
Tax ID 234-18.00-400.00
Ownership Fee Simple
SqFt Source Estimated
Security Features 24 hour security,Smoke Detector,Surveillance Sys
Acceptable Financing Cash, Conventional
Listing Terms Cash, Conventional
Financing Cash,Conventional
Special Listing Condition Standard
Read Less
Want to know what your home might be worth? Contact us for a FREE valuation!

Our team is ready to help you sell your home for the highest possible price ASAP

Bought with CHRISTOPHER BEAGLE • Berkshire Hathaway HomeServices PenFed Realty
GET MORE INFORMATION





