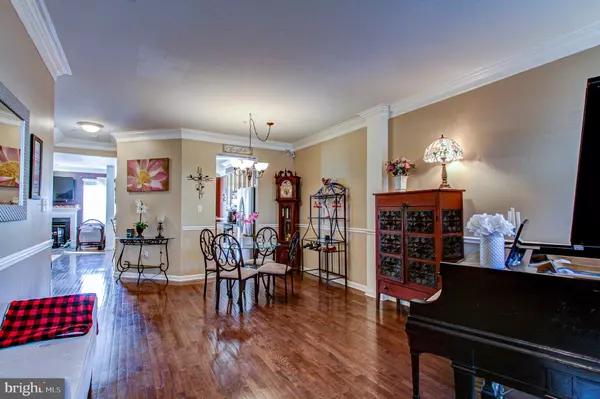$295,000
$295,000
For more information regarding the value of a property, please contact us for a free consultation.
24 CREEKSIDE DR Pottstown, PA 19464
4 Beds
3 Baths
3,280 SqFt
Key Details
Sold Price $295,000
Property Type Townhouse
Sub Type Interior Row/Townhouse
Listing Status Sold
Purchase Type For Sale
Square Footage 3,280 sqft
Price per Sqft $89
Subdivision Sunnybrook
MLS Listing ID PAMC686578
Sold Date 05/27/21
Style Traditional
Bedrooms 4
Full Baths 2
Half Baths 1
HOA Fees $145/mo
HOA Y/N Y
Abv Grd Liv Area 2,620
Originating Board BRIGHT
Year Built 2004
Annual Tax Amount $5,556
Tax Year 2020
Lot Size 2,300 Sqft
Acres 0.05
Lot Dimensions 24.00 x 0.00
Property Description
WHY RENT when you can own for less!? Welcome to 24 Creekside Drive...a lovely 4 bedroom townhome with a walkout basement, gas fireplace and an open floorplan with morning room! Enter inside and feel right at home with the large living/dining room combo that greets you, then follow the wood floors into the kitchen with eating area. Off of the kitchen you will find a lovely morning room with tons of natural light, which also leads out to the rear deck overlooking the open space in the back of the property. Head back inside and into the family room complete with gas fireplace, and pass by the powder room on your way to see the garage. Think about how much this home has to offer...and this is just on the main level! Upstairs you are first greeted by a huge master suite with walk in closet, as well as large bathroom including ceramic tiled soaking tub, double vanity and stall shower. Two additional bedrooms, as well as full bath and massive laundry room complete the second floor! Head down to the walkout basement and see the fourth bedroom, additional living room with awesome wood accent wall as well as two storage rooms. A new paver patio under the deck provides an additional outdoor space to entertain and relax. New Roof in 2020, New A/C Condensor in 2019...all you have to do is move in! With close proximity to major roads such as Routes 422, 100, 663 and the Northeast Extension; this lovingly cared for home will not last long. Make sure to schedule your showing today before it is too late!
Location
State PA
County Montgomery
Area Lower Pottsgrove Twp (10642)
Zoning RESIDENTIAL
Rooms
Basement Full
Interior
Interior Features Bar, Breakfast Area, Built-Ins, Carpet, Combination Dining/Living, Combination Kitchen/Dining, Combination Kitchen/Living, Crown Moldings, Dining Area, Family Room Off Kitchen, Floor Plan - Open, Pantry, Recessed Lighting, Soaking Tub, Sprinkler System, Wood Floors
Hot Water Natural Gas
Heating Forced Air
Cooling Central A/C
Flooring Carpet, Hardwood, Laminated
Fireplaces Number 1
Fireplaces Type Gas/Propane
Equipment Built-In Microwave, Dishwasher, Disposal, Oven - Self Cleaning
Fireplace Y
Appliance Built-In Microwave, Dishwasher, Disposal, Oven - Self Cleaning
Heat Source Natural Gas
Laundry Upper Floor
Exterior
Parking Features Built In, Garage - Front Entry, Inside Access, Garage Door Opener
Garage Spaces 3.0
Water Access N
Roof Type Pitched,Shingle
Accessibility None
Attached Garage 1
Total Parking Spaces 3
Garage Y
Building
Story 3
Sewer Public Sewer
Water Public
Architectural Style Traditional
Level or Stories 3
Additional Building Above Grade, Below Grade
New Construction N
Schools
Elementary Schools Lower Pottsgrove
Middle Schools Pottsgrove
High Schools Pottsgrove Senior
School District Pottsgrove
Others
Senior Community No
Tax ID 42-00-01101-252
Ownership Fee Simple
SqFt Source Assessor
Security Features Exterior Cameras,Security System
Acceptable Financing Cash, Conventional, FHA, VA
Listing Terms Cash, Conventional, FHA, VA
Financing Cash,Conventional,FHA,VA
Special Listing Condition Standard
Read Less
Want to know what your home might be worth? Contact us for a FREE valuation!

Our team is ready to help you sell your home for the highest possible price ASAP

Bought with Ca'Real P. Johnson • Keller Williams Philadelphia
GET MORE INFORMATION





