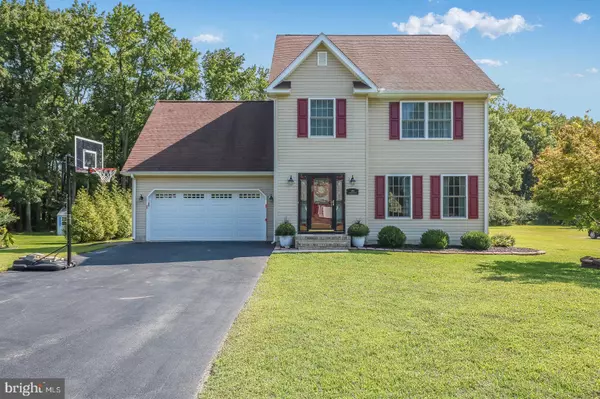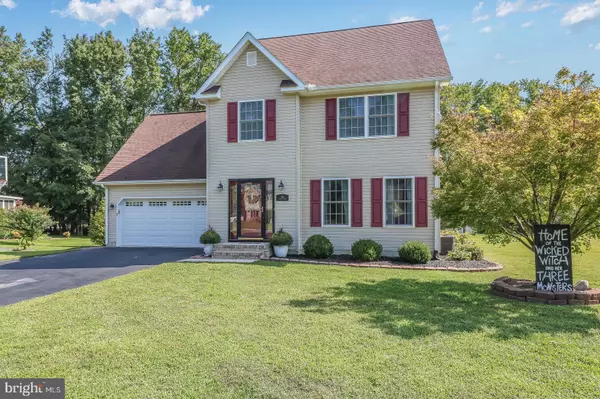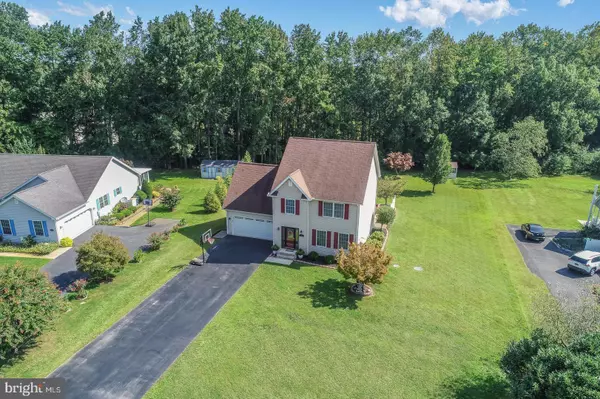$275,000
$275,000
For more information regarding the value of a property, please contact us for a free consultation.
174 HARDWOOD DR Dover, DE 19901
3 Beds
3 Baths
1,792 SqFt
Key Details
Sold Price $275,000
Property Type Single Family Home
Sub Type Detached
Listing Status Sold
Purchase Type For Sale
Square Footage 1,792 sqft
Price per Sqft $153
Subdivision Planters Woods
MLS Listing ID DEKT241850
Sold Date 11/23/20
Style Contemporary,Transitional
Bedrooms 3
Full Baths 2
Half Baths 1
HOA Fees $8/ann
HOA Y/N Y
Abv Grd Liv Area 1,792
Originating Board BRIGHT
Year Built 2004
Annual Tax Amount $1,281
Tax Year 2020
Lot Size 0.479 Acres
Acres 0.48
Lot Dimensions 95.77 x 217.80
Property Description
This stunning home is sure to take your breath away. The owners have put so much hard work into perfecting this - you will see the pride of ownership as soon as you enter! This home is spacious and inviting with hardwood flooring throughout the main level while providing an abundance of natural light with plenty of windows throughout. All three bedrooms are nicely sized with a huge bonus room that can be a playroom or office. Closets are all customized with plenty of storage space in each. Kitchen is bright and airy with a new range, hood and dishwasher. The backyard showcases a large wooded lot, full of mature trees and natural landscape. The property is full of opportunity and has many special features worth seeing. This home has been meticulously maintained and is truly move-in ready. Don't miss out on this exciting opportunity to live in the wonderful neighborhood of Planters Woods.
Location
State DE
County Kent
Area Capital (30802)
Zoning AR
Interior
Hot Water Other
Heating Other
Cooling Central A/C
Heat Source Other
Exterior
Parking Features Garage - Front Entry
Garage Spaces 2.0
Water Access N
View Trees/Woods
Accessibility None
Attached Garage 2
Total Parking Spaces 2
Garage Y
Building
Story 2
Sewer On Site Septic
Water Public
Architectural Style Contemporary, Transitional
Level or Stories 2
Additional Building Above Grade, Below Grade
New Construction N
Schools
School District Capital
Others
Senior Community No
Tax ID ED-00-06601-01-7000-000
Ownership Fee Simple
SqFt Source Assessor
Special Listing Condition Standard
Read Less
Want to know what your home might be worth? Contact us for a FREE valuation!

Our team is ready to help you sell your home for the highest possible price ASAP

Bought with Jeri Sheats • EXP Realty, LLC
GET MORE INFORMATION





