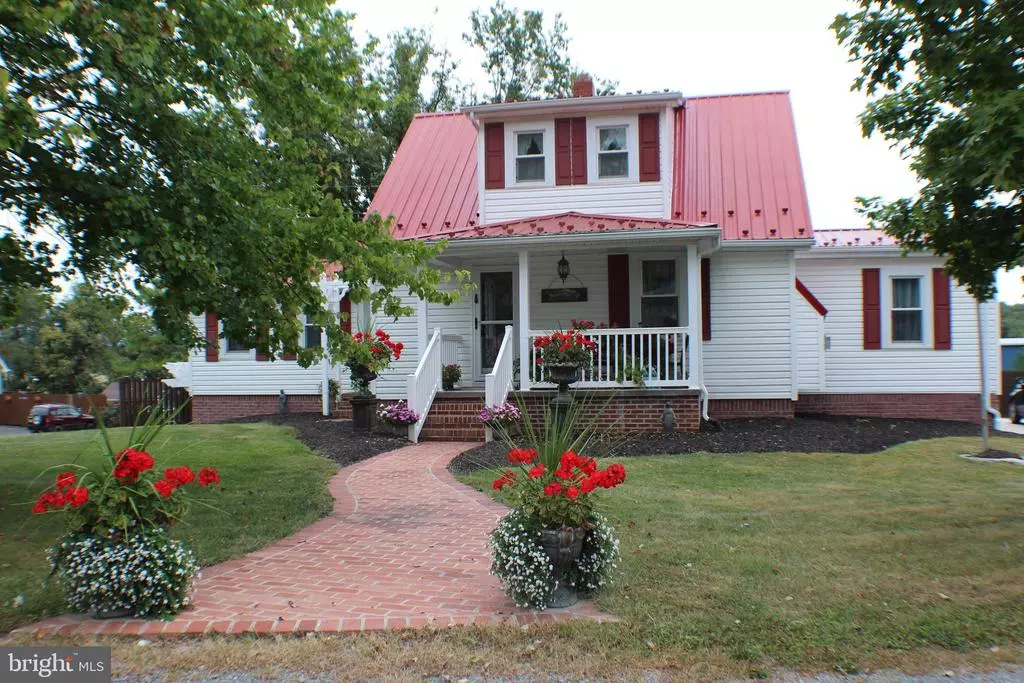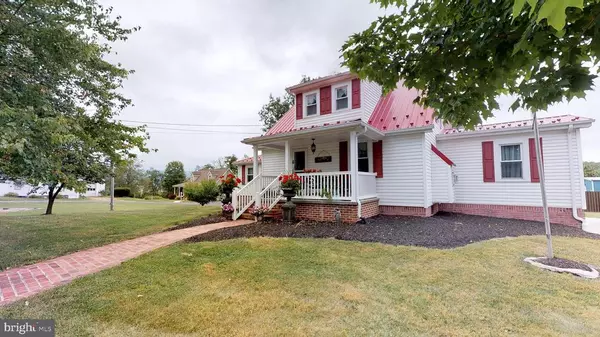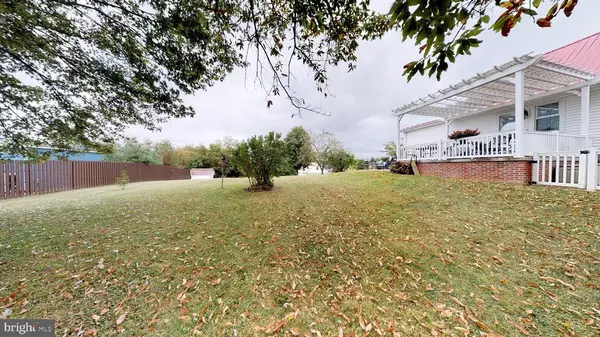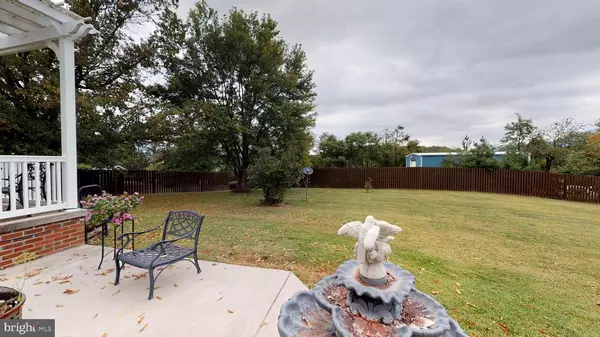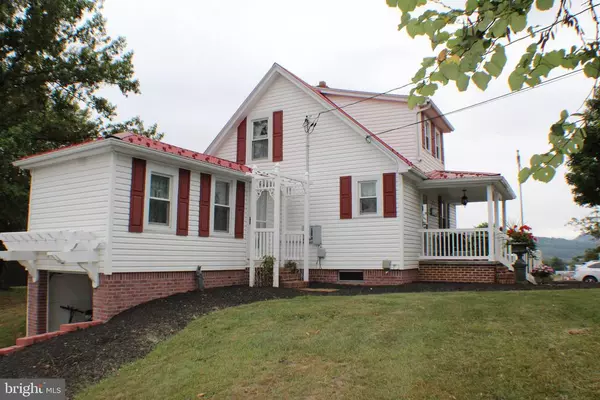$150,000
$156,000
3.8%For more information regarding the value of a property, please contact us for a free consultation.
884 N FORK HWY Petersburg, WV 26847
3 Beds
2 Baths
1,446 SqFt
Key Details
Sold Price $150,000
Property Type Single Family Home
Sub Type Detached
Listing Status Sold
Purchase Type For Sale
Square Footage 1,446 sqft
Price per Sqft $103
Subdivision None Available
MLS Listing ID WVGT103006
Sold Date 01/14/21
Style Other
Bedrooms 3
Full Baths 2
HOA Y/N N
Abv Grd Liv Area 1,446
Originating Board BRIGHT
Year Built 1944
Annual Tax Amount $535
Tax Year 2020
Lot Size 0.730 Acres
Acres 0.73
Property Description
CLEAN & BRIGHT, this home is very CHARMING with the interior being completely renovated in 2015, right down to the studs. Stunning curb appeal as it dons a curved brick sidewalk. Currently staged as a 2 BR/2BA Home. Convert the den/sitting area & craft room into a 3rd bedroom & walk in closet for additional bedroom space. Or with the separate entrance, use this space as a WORK FROM HOME OFFICE . Many possibilities, you choose! The kitchen stands out with it's upgraded cabinetry & Granite Countertops. Wide Planked HARDWOOD Flooring & durable snap lock vinyl are the floorings of choice for this home. Other Perks include: Propane FIREPLACE, doggie door that leads to a private outdoor, fenced area for man's best friend & spacious storage shed. In town, but step into the backyard and you get a feeling of complete privacy & seclusion. A Tall PRIVACY Fence lines the backyard. Be sure to check out the beautiful PERGOLA & Patio for entertaining or just hanging out. A One Car Garage, Circular Driveway & and walking distance to many conveniences. Take a 3D Virtual tour from your computer by clicking on the Camera Icon.
Location
State WV
County Grant
Zoning 101
Rooms
Other Rooms Living Room, Dining Room, Bedroom 2, Bedroom 3, Kitchen, Basement, Bedroom 1, Laundry, Full Bath
Basement Full
Main Level Bedrooms 2
Interior
Interior Features Built-Ins, Ceiling Fan(s), Dining Area, Entry Level Bedroom, Floor Plan - Traditional, Soaking Tub, Stall Shower, Upgraded Countertops, Walk-in Closet(s), Wood Floors
Hot Water Electric
Heating Forced Air
Cooling Central A/C, Ceiling Fan(s)
Fireplaces Number 1
Fireplaces Type Mantel(s), Gas/Propane, Screen
Equipment Stove, Refrigerator, Dishwasher, Microwave, Disposal
Furnishings No
Fireplace Y
Appliance Stove, Refrigerator, Dishwasher, Microwave, Disposal
Heat Source Oil, Propane - Leased
Laundry Has Laundry, Main Floor, Dryer In Unit, Washer In Unit
Exterior
Exterior Feature Brick, Patio(s), Porch(es)
Parking Features Basement Garage, Garage - Side Entry, Garage Door Opener, Inside Access
Garage Spaces 1.0
Fence Board, Partially, Privacy, Rear
Water Access N
Roof Type Metal
Accessibility None
Porch Brick, Patio(s), Porch(es)
Road Frontage City/County
Attached Garage 1
Total Parking Spaces 1
Garage Y
Building
Lot Description Not In Development, Rear Yard, Road Frontage
Story 3
Sewer Public Sewer
Water Public
Architectural Style Other
Level or Stories 3
Additional Building Above Grade, Below Grade
New Construction N
Schools
School District Grant County Schools
Others
Senior Community No
Tax ID 0412000300000000
Ownership Fee Simple
SqFt Source Assessor
Acceptable Financing Conventional, Cash, FHA, USDA, VA
Horse Property N
Listing Terms Conventional, Cash, FHA, USDA, VA
Financing Conventional,Cash,FHA,USDA,VA
Special Listing Condition Standard
Read Less
Want to know what your home might be worth? Contact us for a FREE valuation!

Our team is ready to help you sell your home for the highest possible price ASAP

Bought with Kelly Roby • Sugar Grove Realty
GET MORE INFORMATION

