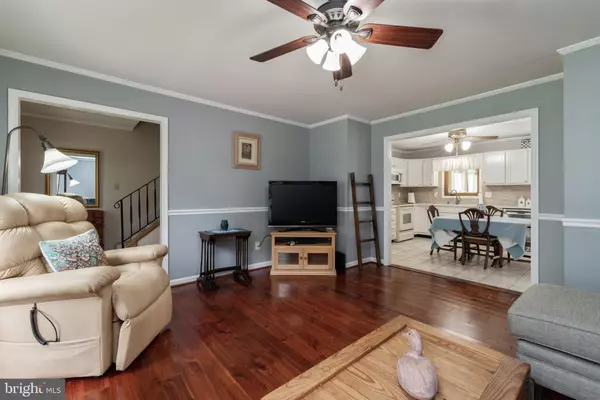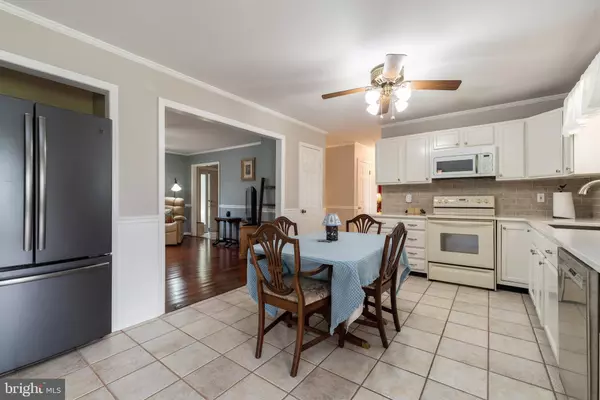$339,000
$343,900
1.4%For more information regarding the value of a property, please contact us for a free consultation.
13981 OLD WYE MILLS RD Wye Mills, MD 21679
3 Beds
2 Baths
2,100 SqFt
Key Details
Sold Price $339,000
Property Type Single Family Home
Sub Type Detached
Listing Status Sold
Purchase Type For Sale
Square Footage 2,100 sqft
Price per Sqft $161
Subdivision Wye Mills
MLS Listing ID MDTA139228
Sold Date 10/30/20
Style Cape Cod
Bedrooms 3
Full Baths 2
HOA Y/N N
Abv Grd Liv Area 2,100
Originating Board BRIGHT
Year Built 1989
Annual Tax Amount $1,550
Tax Year 2019
Lot Size 0.460 Acres
Acres 0.46
Property Sub-Type Detached
Property Description
Move In Ready: This beautifully maintained cape cod has so much to offer including 1st floor bedroom and bath, updated kitchen, hardwood floor and tile floors plus sun-room with farm views. The 2nd level has two spacious bedroom, bath and office/playroom area with skylights. Plenty of storage/closets including a cedar closet and pantry. Plus, over-sized one car garage with enough area for workspace. This one is a charmer, great location close to Centreville, Easton and easy commute to bridge. No HOA. Only a few minutes to Wye Lake community park and Wye Landing for all your boating and fishing activities.
Location
State MD
County Talbot
Zoning A2
Rooms
Other Rooms Living Room, Bedroom 3, Bedroom 4, Kitchen, Den, Foyer, Bedroom 1, Sun/Florida Room, Office, Bathroom 1, Bathroom 2
Main Level Bedrooms 1
Interior
Hot Water Electric
Heating Heat Pump(s), Zoned
Cooling Central A/C, Heat Pump(s), Ductless/Mini-Split, Ceiling Fan(s), Zoned
Flooring Hardwood, Ceramic Tile, Carpet
Equipment Built-In Microwave, Dishwasher, Dryer, Exhaust Fan, Oven/Range - Electric, Refrigerator, Washer
Window Features Screens,Skylights,Vinyl Clad
Appliance Built-In Microwave, Dishwasher, Dryer, Exhaust Fan, Oven/Range - Electric, Refrigerator, Washer
Heat Source Electric
Laundry Main Floor
Exterior
Parking Features Garage - Front Entry, Oversized
Garage Spaces 1.0
Water Access N
Roof Type Architectural Shingle
Accessibility Level Entry - Main
Attached Garage 1
Total Parking Spaces 1
Garage Y
Building
Lot Description Landscaping, Level
Story 2
Foundation Crawl Space
Sewer Community Septic Tank, Private Septic Tank
Water Well
Architectural Style Cape Cod
Level or Stories 2
Additional Building Above Grade, Below Grade
New Construction N
Schools
School District Talbot County Public Schools
Others
Senior Community No
Tax ID 2104164121
Ownership Fee Simple
SqFt Source Assessor
Acceptable Financing Cash, Conventional, FHA, USDA, VA
Listing Terms Cash, Conventional, FHA, USDA, VA
Financing Cash,Conventional,FHA,USDA,VA
Special Listing Condition Standard
Read Less
Want to know what your home might be worth? Contact us for a FREE valuation!

Our team is ready to help you sell your home for the highest possible price ASAP

Bought with April L Heim • Rosendale Realty
GET MORE INFORMATION





