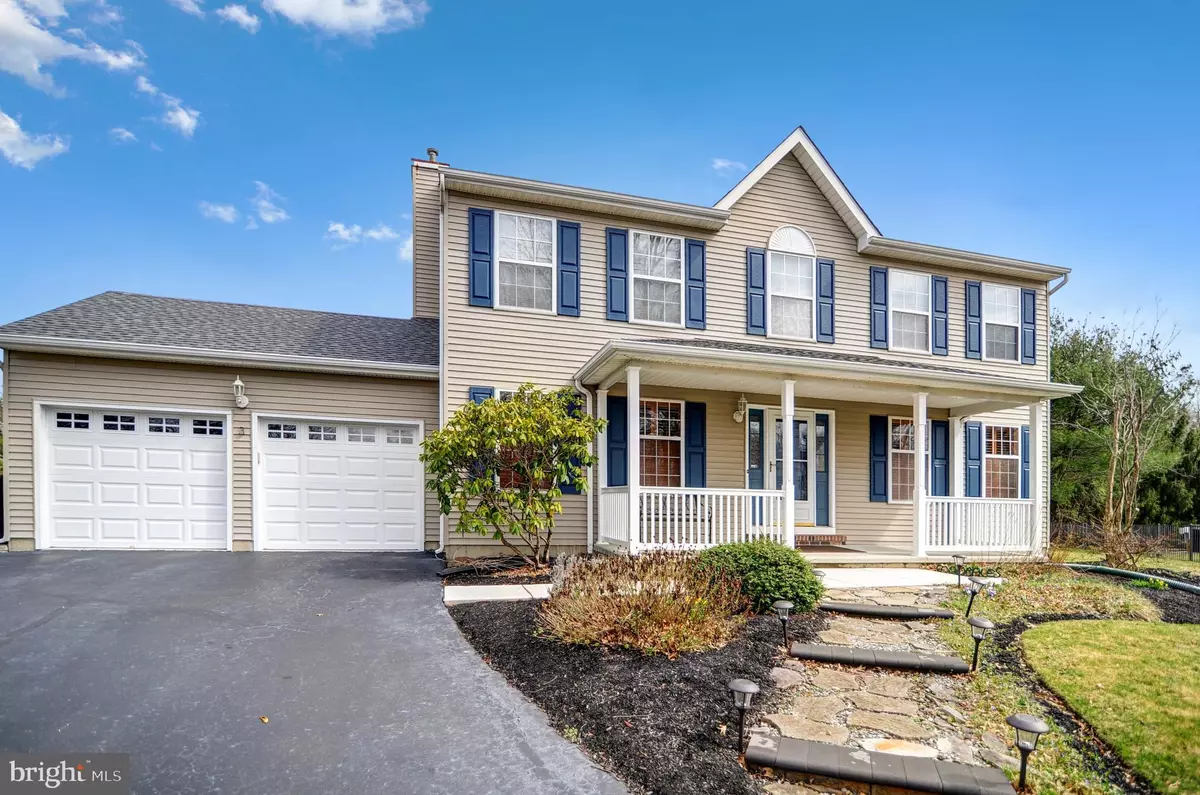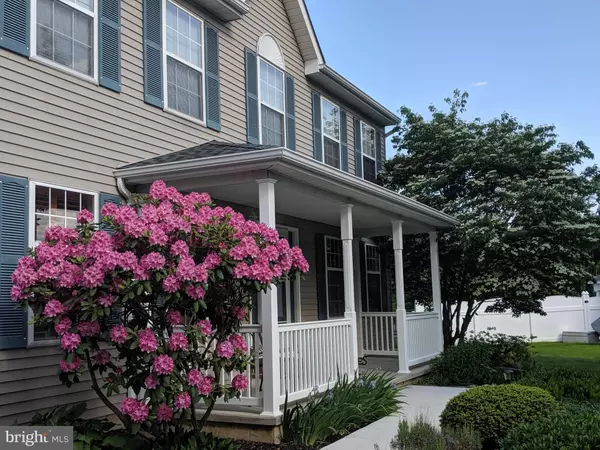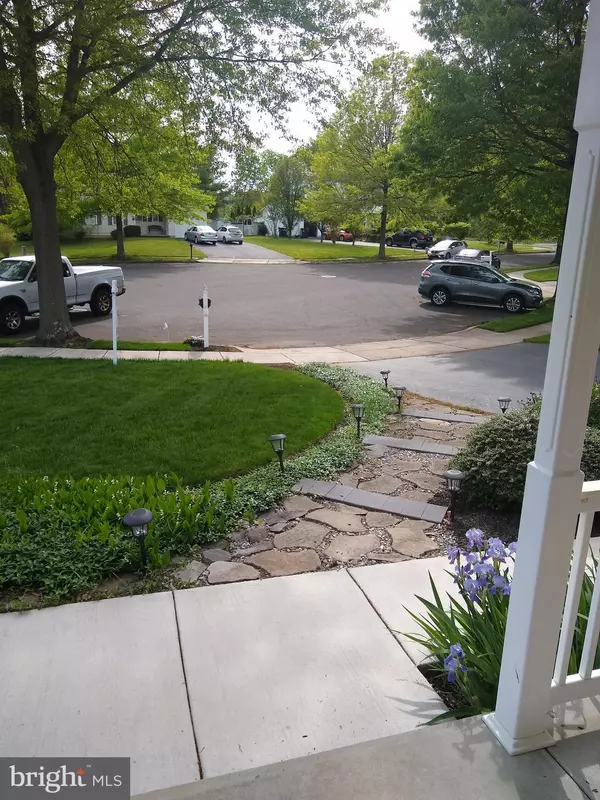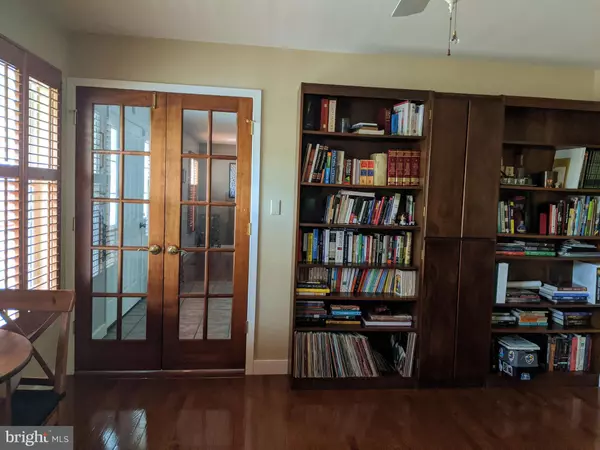$398,000
$388,000
2.6%For more information regarding the value of a property, please contact us for a free consultation.
3 CASTLE CT Trenton, NJ 08620
4 Beds
3 Baths
2,164 SqFt
Key Details
Sold Price $398,000
Property Type Single Family Home
Sub Type Detached
Listing Status Sold
Purchase Type For Sale
Square Footage 2,164 sqft
Price per Sqft $183
Subdivision Wellington Woods
MLS Listing ID NJBL369692
Sold Date 07/13/20
Style Colonial
Bedrooms 4
Full Baths 2
Half Baths 1
HOA Y/N N
Abv Grd Liv Area 2,164
Originating Board BRIGHT
Year Built 1995
Annual Tax Amount $10,580
Tax Year 2019
Lot Size 0.377 Acres
Acres 0.38
Lot Dimensions 0.38a
Property Sub-Type Detached
Property Description
Welcome home! This 4 bedroom 2.5 bath center hall colonial located in the sought after Wellington Woods community is nestled in a Cul -De -Sac, and steps away from Northern Community park.You will be impressed from the moment you see it. Newer roof, newer HVAC system, and upgraded exterior garage doors are only a few of the updates you will find at this property! As you enter the freshly painted home you can't help noticing the gleaming hardwood floors through-out. You will love the first floor office/ library with beautiful built in book shelves and french doors for privacy.There is a nice size formal dining room perfect for large family gatherings. The updated eat in kitchen overlooks the open concept family room which features a vaulted ceiling with sky lights, recessed lighting and wood burning fireplace. On the second level you will find a luxurious master bedroom with , en suite bath. large walk in. closet and additional recessed lighting and ceiling fan. Three additional large bedrooms and a full main bath complete the second level. Lets not forget the full basement which is partially finished ideal for a "Man Cave" or sewing room, and has additional storage space with a walk out basement. Summer fun awaits the lucky new owners to enjoy the large park like backyard with wooded backdrop, deck and separate paver patio. All within minutes of major roadways,Rt 206, 130,295, and NJTP!
Location
State NJ
County Burlington
Area Bordentown Twp (20304)
Zoning RES
Rooms
Other Rooms Dining Room, Primary Bedroom, Bedroom 3, Bedroom 4, Kitchen, Family Room, Office, Bathroom 2
Basement Full, Fully Finished, Outside Entrance
Main Level Bedrooms 4
Interior
Interior Features Attic, Carpet, Ceiling Fan(s), Kitchen - Eat-In, Primary Bath(s), Pantry, Recessed Lighting, Skylight(s), Walk-in Closet(s), Window Treatments, Wood Floors, Wood Stove
Hot Water Natural Gas
Heating Forced Air
Cooling Central A/C
Flooring Hardwood, Fully Carpeted, Ceramic Tile
Fireplaces Number 1
Fireplaces Type Wood
Equipment Dishwasher, Cooktop, Dryer, Oven - Self Cleaning, Range Hood, Stainless Steel Appliances, Washer, Water Conditioner - Owned, Refrigerator
Fireplace Y
Appliance Dishwasher, Cooktop, Dryer, Oven - Self Cleaning, Range Hood, Stainless Steel Appliances, Washer, Water Conditioner - Owned, Refrigerator
Heat Source Natural Gas
Laundry Main Floor
Exterior
Exterior Feature Deck(s), Patio(s), Porch(es)
Parking Features Garage - Front Entry, Garage Door Opener, Inside Access
Garage Spaces 6.0
Utilities Available Cable TV, Natural Gas Available, Under Ground
Water Access N
Roof Type Shingle
Accessibility None
Porch Deck(s), Patio(s), Porch(es)
Attached Garage 2
Total Parking Spaces 6
Garage Y
Building
Lot Description Cul-de-sac
Story 2
Sewer Public Sewer
Water Public
Architectural Style Colonial
Level or Stories 2
Additional Building Above Grade, Below Grade
New Construction N
Schools
Elementary Schools Peter Muschal School
High Schools Bordentown Regional H.S.
School District Bordentown Regional School District
Others
Senior Community No
Tax ID 04-00031-00027
Ownership Fee Simple
SqFt Source Assessor
Acceptable Financing Conventional, FHA, Cash
Listing Terms Conventional, FHA, Cash
Financing Conventional,FHA,Cash
Special Listing Condition Standard
Read Less
Want to know what your home might be worth? Contact us for a FREE valuation!

Our team is ready to help you sell your home for the highest possible price ASAP

Bought with T. Christopher Hill • RE/MAX Tri County
GET MORE INFORMATION





