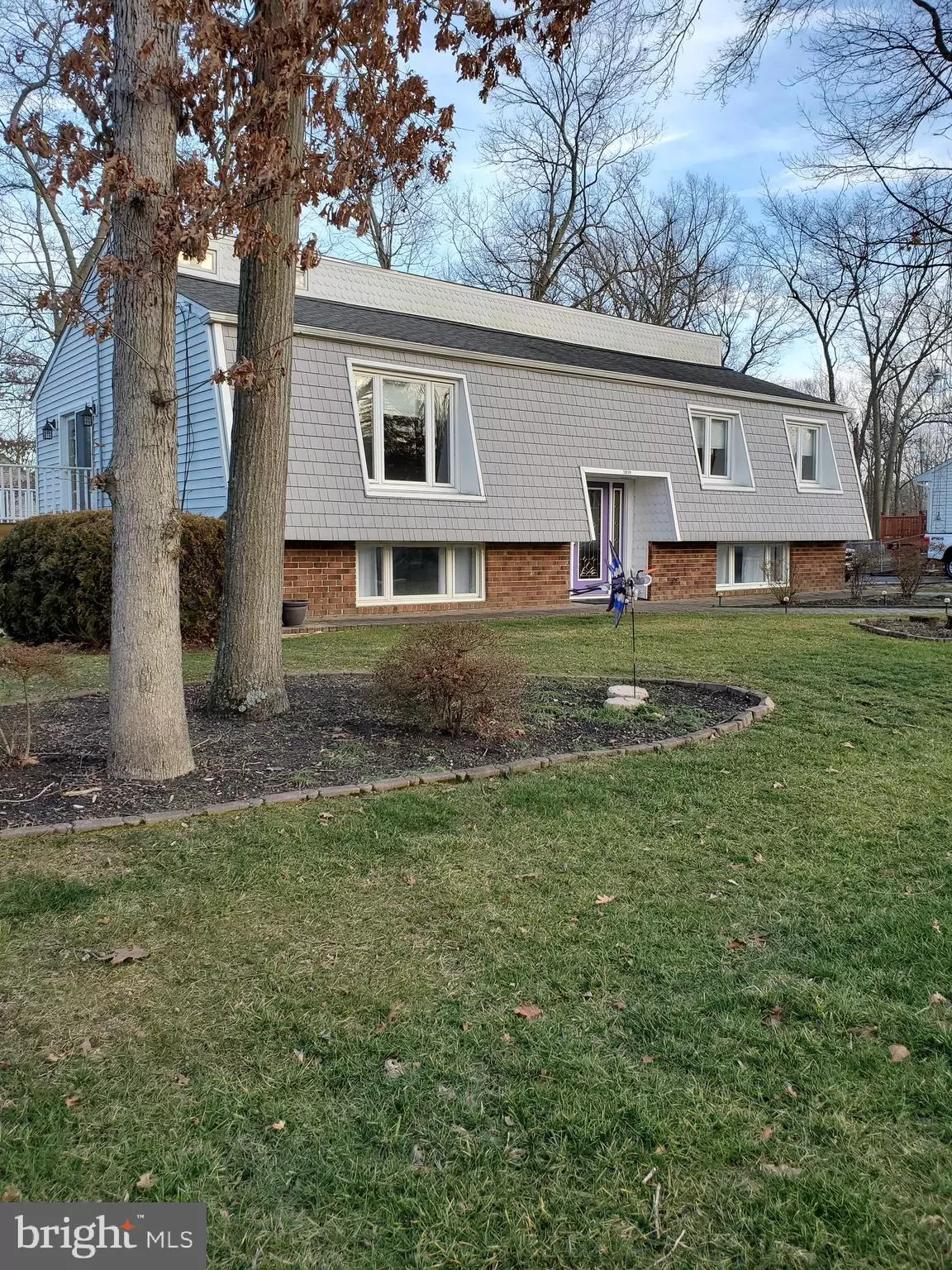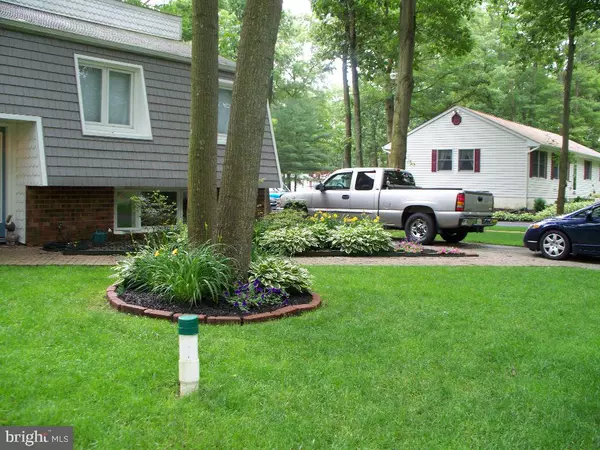$245,000
$239,900
2.1%For more information regarding the value of a property, please contact us for a free consultation.
2839 FRIENDSHIP ST Franklinville, NJ 08322
4 Beds
3 Baths
2,514 SqFt
Key Details
Sold Price $245,000
Property Type Single Family Home
Sub Type Detached
Listing Status Sold
Purchase Type For Sale
Square Footage 2,514 sqft
Price per Sqft $97
Subdivision None Available
MLS Listing ID NJGL255128
Sold Date 04/15/20
Style Ranch/Rambler
Bedrooms 4
Full Baths 2
Half Baths 1
HOA Y/N N
Abv Grd Liv Area 2,514
Originating Board BRIGHT
Year Built 1976
Annual Tax Amount $6,451
Tax Year 2019
Lot Size 0.340 Acres
Acres 0.34
Lot Dimensions 0.00 x 0.00
Property Sub-Type Detached
Property Description
Franklin Twp. school district! This beautiful home sits on a quite street in desirable Franklin Twp.! 4 bedroom 2 and a half bath home features a large open floor plan perfect for entertaining. Kitchen is equipped with stainless steel appliances and plenty of cabinets. Corian counter tops make the perfect prep surface for all your culinary needs. The dining room features two french doors that open up on to the expansive deck to enjoy those wonderful spring evenings coming soon! As summer approaches you will love being on vacation in your own back yard with your own pool to relax and float! In the lower level are two bedrooms, bathroom and a great room perfect for peace and quite away from it all!
Location
State NJ
County Gloucester
Area Franklin Twp (20805)
Zoning RA
Rooms
Basement Fully Finished
Main Level Bedrooms 4
Interior
Heating Forced Air
Cooling Central A/C
Heat Source Natural Gas
Exterior
Water Access N
Accessibility None
Garage N
Building
Story 2
Sewer On Site Septic
Water Well
Architectural Style Ranch/Rambler
Level or Stories 2
Additional Building Above Grade, Below Grade
New Construction N
Schools
School District Delsea Regional High Scho Schools
Others
Senior Community No
Tax ID 05-06904-00022
Ownership Fee Simple
SqFt Source Assessor
Acceptable Financing Cash, Conventional, FHA, VA
Listing Terms Cash, Conventional, FHA, VA
Financing Cash,Conventional,FHA,VA
Special Listing Condition Standard
Read Less
Want to know what your home might be worth? Contact us for a FREE valuation!

Our team is ready to help you sell your home for the highest possible price ASAP

Bought with Marc Anthony Matteo • Keller Williams Realty - Washington Township
GET MORE INFORMATION





