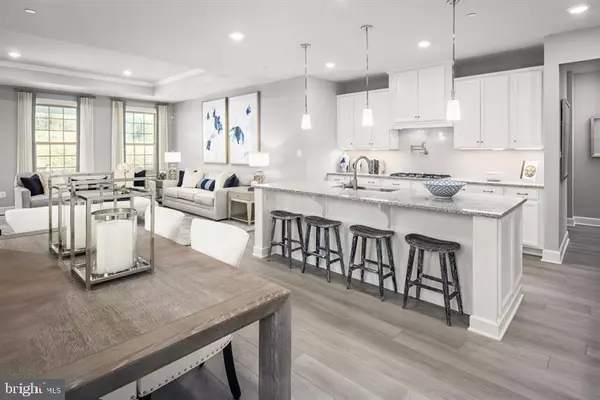$630,000
$556,611
13.2%For more information regarding the value of a property, please contact us for a free consultation.
1151 SCULTHORPE DR West Chester, PA 19380
2 Beds
3 Baths
2,820 SqFt
Key Details
Sold Price $630,000
Property Type Single Family Home
Sub Type Detached
Listing Status Sold
Purchase Type For Sale
Square Footage 2,820 sqft
Price per Sqft $223
Subdivision Greystone
MLS Listing ID PACT499234
Sold Date 02/24/20
Style Craftsman,Traditional
Bedrooms 2
Full Baths 3
HOA Fees $330/mo
HOA Y/N Y
Abv Grd Liv Area 1,766
Originating Board BRIGHT
Year Built 2020
Tax Year 2020
Property Description
Now Selling: ALBRIGHT, MODEL HOME OPPORTUNITY with Leaseback at The Woodlands at Greystone! Our Albright floor plan offers 2 + Bedrooms, 2+ Bathrooms, 2800 square feet. First Floor Owner's Bedroom with 2 walk-in closets, tray ceiling & tons of natural light. The en suite spa-like bath boasts dual sinks, quartz countertops and an oversized shower with dual heads and bench. Gourmet kitchen featuring an extended island, granite countertops, backsplash and so much more opens into spacious great room, ready for entertaining and every day living. A spacious 9' finished basement with full bath completes this amazing home. Everything you want, and nothing you don't! 2-Car Garage, Gated Community featuring a 6000 sq. ft. Clubhouse with Pool, Fitness Center, Tennis, Pickleball and Bocce Courts. Community is breathtaking with acres upon acres of open space and close to 7 miles of walking trails. Low Maintenance Living Lock and Leave!
Location
State PA
County Chester
Area West Goshen Twp (10352)
Zoning RES
Rooms
Basement Fully Finished
Main Level Bedrooms 2
Interior
Interior Features Carpet, Combination Kitchen/Dining, Efficiency, Entry Level Bedroom, Family Room Off Kitchen, Floor Plan - Open, Kitchen - Eat-In, Kitchen - Gourmet, Kitchen - Island, Primary Bath(s), Pantry, Recessed Lighting, Stall Shower, Upgraded Countertops, Tub Shower, Walk-in Closet(s), Wood Floors
Hot Water 60+ Gallon Tank
Heating Forced Air, Programmable Thermostat, Central
Cooling Central A/C
Flooring Carpet, Ceramic Tile, Hardwood
Equipment Built-In Microwave, Cooktop, Dishwasher, Disposal, Energy Efficient Appliances, Oven - Wall, Stainless Steel Appliances
Furnishings No
Fireplace N
Appliance Built-In Microwave, Cooktop, Dishwasher, Disposal, Energy Efficient Appliances, Oven - Wall, Stainless Steel Appliances
Heat Source Propane - Leased
Laundry Main Floor
Exterior
Exterior Feature Porch(es), Roof
Parking Features Built In, Inside Access, Garage - Front Entry, Garage Door Opener
Garage Spaces 2.0
Utilities Available Fiber Optics Available
Water Access N
Roof Type Metal,Shingle
Accessibility None
Porch Porch(es), Roof
Attached Garage 2
Total Parking Spaces 2
Garage Y
Building
Story 1
Sewer Public Sewer
Water Public
Architectural Style Craftsman, Traditional
Level or Stories 1
Additional Building Above Grade, Below Grade
Structure Type 9'+ Ceilings,Tray Ceilings
New Construction Y
Schools
School District West Chester Area
Others
Pets Allowed Y
HOA Fee Include Lawn Maintenance,Lawn Care Front,Lawn Care Rear,Lawn Care Side,Pool(s),Recreation Facility,Snow Removal,Trash,Common Area Maintenance
Senior Community Yes
Age Restriction 55
Tax ID NO TAX RECORD
Ownership Fee Simple
SqFt Source Estimated
Acceptable Financing Conventional
Horse Property N
Listing Terms Conventional
Financing Conventional
Special Listing Condition Standard
Pets Allowed Cats OK, Dogs OK
Read Less
Want to know what your home might be worth? Contact us for a FREE valuation!

Our team is ready to help you sell your home for the highest possible price ASAP

Bought with Margaret G Willcox • Coldwell Banker Realty
GET MORE INFORMATION





