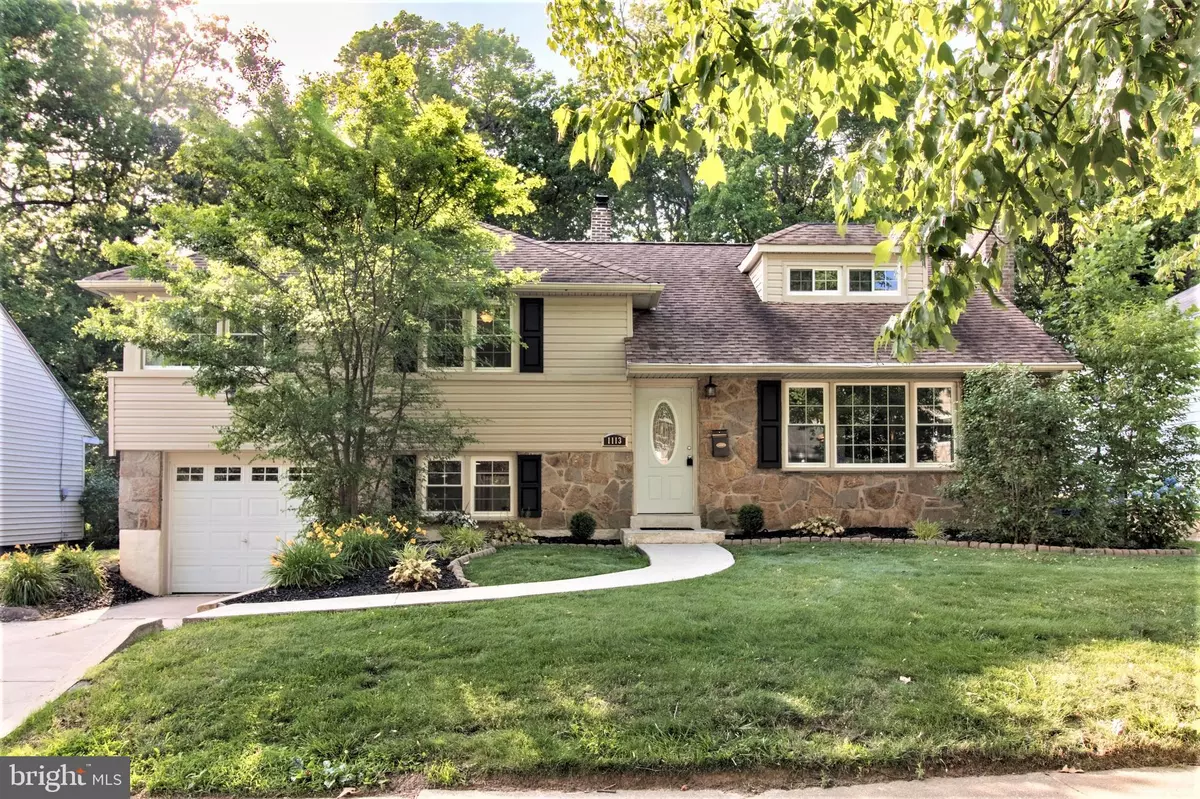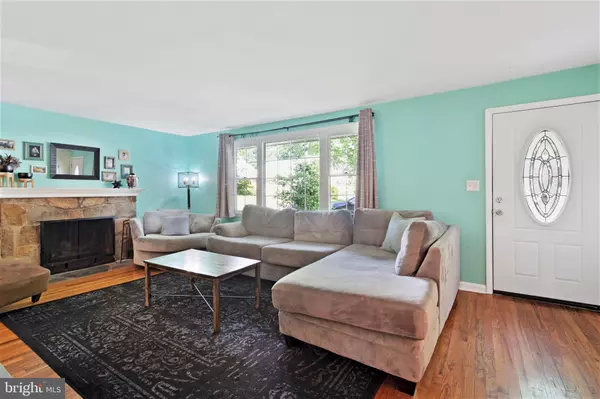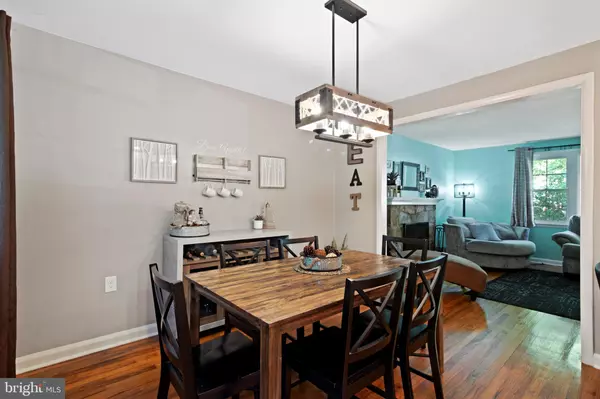$375,400
$379,900
1.2%For more information regarding the value of a property, please contact us for a free consultation.
1113 FAUN RD Wilmington, DE 19803
4 Beds
3 Baths
3,047 SqFt
Key Details
Sold Price $375,400
Property Type Single Family Home
Sub Type Detached
Listing Status Sold
Purchase Type For Sale
Square Footage 3,047 sqft
Price per Sqft $123
Subdivision Graylyn Crest
MLS Listing ID DENC503004
Sold Date 07/27/20
Style Split Level,Colonial
Bedrooms 4
Full Baths 2
Half Baths 1
HOA Y/N N
Abv Grd Liv Area 2,075
Originating Board BRIGHT
Year Built 1955
Annual Tax Amount $2,565
Tax Year 2019
Lot Size 9,148 Sqft
Acres 0.21
Lot Dimensions 65.00 x 140.10
Property Description
Welcome to this completely renovated 4 bedroom, 2.5 bath home in highly desirable Graylyn Crest.Upon entering the home, you are greeted by hardwood floors and a large living room with stone fireplace. The floorplan flows seamlessly from the living room into the dining room. This open concept, eat-in kitchen features custom Wolf white Shaker-style cabinetry with soft-close drawers and doors, granite countertops, stainless steel appliances, custom tile backsplash, tile floors and recessed lighting.Upstairs you will find 4 spacious bedrooms and 2 updated full baths. The master bedroom has a beautiful en suite bathroom and sliding glass doors leading to a roof deck which overlooks the backyard and wooded parkland, offering the perfect place to relax and enjoy your morning coffee.The lower level of the home features a family room, powder room and large laundry room with easy access to the one-car garage. A bonus 4-season sunroom is located off the laundry room and features wood flooring and sliding doors to the rear yard. This home is completed with a large patio overlooking your beautiful private yard. Convenient location, close to major routes & shopping for easy everyday living.
Location
State DE
County New Castle
Area Brandywine (30901)
Zoning NC6.5
Rooms
Other Rooms Living Room, Dining Room, Primary Bedroom, Bedroom 2, Bedroom 3, Bedroom 4, Kitchen, Family Room, Laundry, Other
Basement Partial
Interior
Heating Forced Air
Cooling Central A/C
Fireplaces Number 1
Heat Source Oil
Exterior
Parking Features Garage - Front Entry
Garage Spaces 1.0
Water Access N
Accessibility None
Attached Garage 1
Total Parking Spaces 1
Garage Y
Building
Story 2
Sewer Public Sewer
Water Public
Architectural Style Split Level, Colonial
Level or Stories 2
Additional Building Above Grade, Below Grade
New Construction N
Schools
School District Brandywine
Others
Senior Community No
Tax ID 06-080.00-200
Ownership Fee Simple
SqFt Source Assessor
Acceptable Financing Cash, Conventional, FHA, VA
Listing Terms Cash, Conventional, FHA, VA
Financing Cash,Conventional,FHA,VA
Special Listing Condition Standard
Read Less
Want to know what your home might be worth? Contact us for a FREE valuation!

Our team is ready to help you sell your home for the highest possible price ASAP

Bought with Phil Epstein • Long & Foster Real Estate, Inc.
GET MORE INFORMATION





