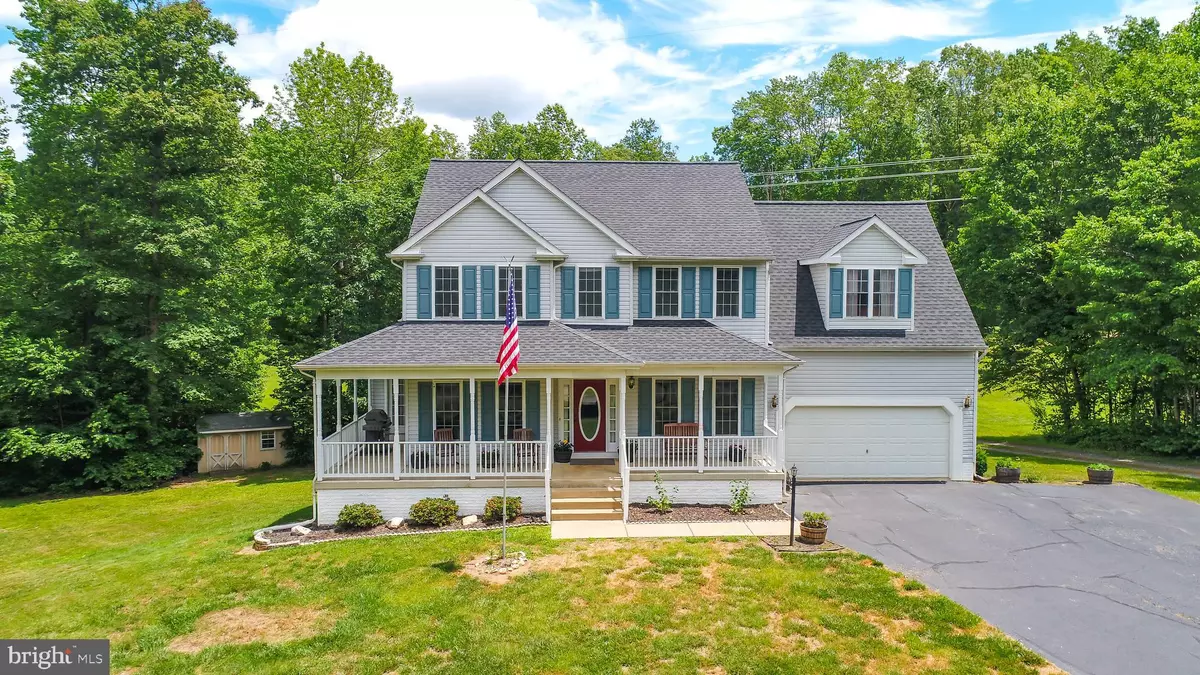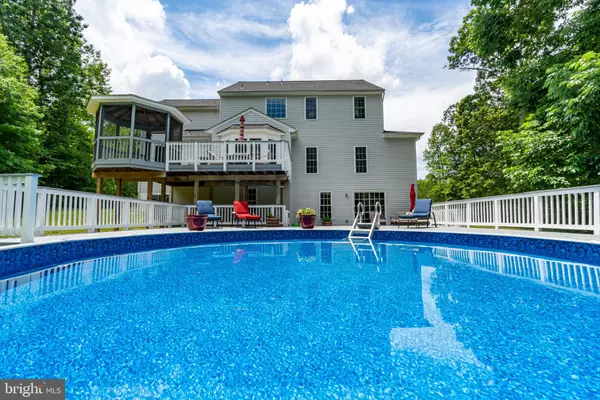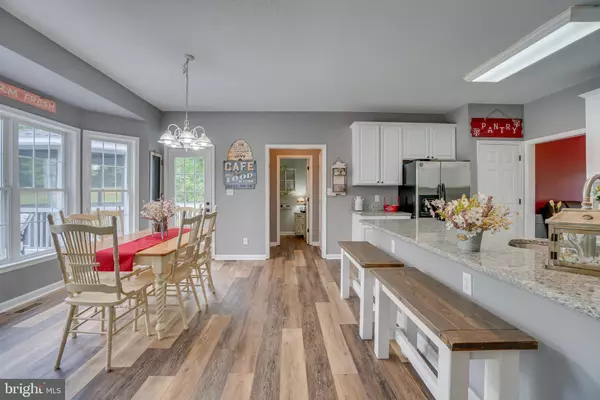$485,000
$475,000
2.1%For more information regarding the value of a property, please contact us for a free consultation.
36 CASCADE LN Fredericksburg, VA 22406
4 Beds
3 Baths
3,044 SqFt
Key Details
Sold Price $485,000
Property Type Single Family Home
Sub Type Detached
Listing Status Sold
Purchase Type For Sale
Square Footage 3,044 sqft
Price per Sqft $159
Subdivision The Cascades
MLS Listing ID VAST222636
Sold Date 07/21/20
Style Colonial
Bedrooms 4
Full Baths 2
Half Baths 1
HOA Y/N N
Abv Grd Liv Area 3,044
Originating Board BRIGHT
Year Built 2000
Annual Tax Amount $3,808
Tax Year 2019
Lot Size 3.030 Acres
Acres 3.03
Property Description
Welcome Home!! This Stunning 4 bedroom, 2.5 bath colonial with a pool and situated on a beautiful 3 acre lot has so much to offer! Pride of ownership definitely shows in this meticulously maintained home with so many tasteful updates throughout. The long paved driveway with the wonderful setting back off of the road and the full country wraparound front porch all contribute to the incredible curb appeal that is evident immediately upon arriving. A sea of gorgeous luxury vinyl plank flooring that sprawls through the entire home awaits you as you enter into the foyer engulfed outfitted with lovely moldings and trim work. Immediately to the left is the library that showcases the incredible built-ins and to the right you will find the formal dining room featuring detailed crown, chair, and shadowbox moldings. From the dining room you can make your way into the amazing updated kitchen boasting brand new granite countertops, freshly refinished cabinets ,stainless steel appliances , and an eat-in area with a picturesque view of the rear of this gem. Overlooking the kitchen area you will find the massive light-filled 20x15 family room equipped nicely with the full stone fireplace with gas log insert. From the family room or kitchen area you can step out to the incredible rear of the home featuring the 16x12 deck with an additional 9x9 awesome screened-in gazebo. Just below you will also find the enormous sun-drenched 24x13 and 34x24 lower level deck built around the above ground pool with new liner, new filter, newer pump, and newer skimmer and hoses. The outdoor living space at this beauty is absolutely perfect for entertaining! Back on the inside on the upper level are all 4 spacious bedrooms including the master suite highlighted by soaring cathedral ceilings, large walk in closet and the luxury master bath offering dual vanity, a relaxing soaking tub and separate shower. Down in the lower level you'll discover the wide open 1,400 sqft unfinished basement roughed in for future bathroom and perfect for extra storage or possible additional living space finished to your liking! Other highlights include: Brand new roof fall of 2018, new microwave and dishwasher 2017, entire deck refinished 2019, front porch refinished 2018, main level half bath renovation 2019, new ceiling fans and updated hardware throughout. With all of these features offered up in this turn key property that clearly shows pride of ownership and is all wrapped up and planted on a gorgeous 3 acre Stafford County lot makes it easy to see that this home is....... your perfect choice!!
Location
State VA
County Stafford
Zoning A1
Rooms
Other Rooms Dining Room, Primary Bedroom, Bedroom 2, Bedroom 3, Bedroom 4, Kitchen, Family Room, Basement, Library, Laundry, Recreation Room, Primary Bathroom
Basement Full, Walkout Level, Unfinished
Interior
Interior Features Built-Ins, Ceiling Fan(s), Chair Railings, Crown Moldings, Dining Area, Family Room Off Kitchen, Formal/Separate Dining Room, Floor Plan - Open, Primary Bath(s), Soaking Tub, Upgraded Countertops, Walk-in Closet(s), Window Treatments
Hot Water Electric
Heating Heat Pump(s)
Cooling None
Flooring Vinyl
Fireplaces Number 1
Fireplaces Type Gas/Propane, Stone
Equipment Built-In Microwave, Dishwasher, Exhaust Fan, Icemaker, Microwave, Oven/Range - Electric, Refrigerator, Stainless Steel Appliances, Washer/Dryer Hookups Only, Water Heater
Fireplace Y
Appliance Built-In Microwave, Dishwasher, Exhaust Fan, Icemaker, Microwave, Oven/Range - Electric, Refrigerator, Stainless Steel Appliances, Washer/Dryer Hookups Only, Water Heater
Heat Source Electric
Laundry Upper Floor
Exterior
Exterior Feature Deck(s), Porch(es), Wrap Around, Screened
Parking Features Garage - Front Entry, Garage Door Opener
Garage Spaces 2.0
Pool Above Ground
Water Access N
Roof Type Architectural Shingle
Accessibility None
Porch Deck(s), Porch(es), Wrap Around, Screened
Attached Garage 2
Total Parking Spaces 2
Garage Y
Building
Lot Description Rear Yard, SideYard(s), Front Yard
Story 3
Sewer Septic = # of BR
Water Well
Architectural Style Colonial
Level or Stories 3
Additional Building Above Grade, Below Grade
New Construction N
Schools
Elementary Schools Hartwood
Middle Schools T. Benton Gayle
High Schools Mountain View
School District Stafford County Public Schools
Others
Senior Community No
Tax ID 34-G-1- -4
Ownership Fee Simple
SqFt Source Assessor
Special Listing Condition Standard
Read Less
Want to know what your home might be worth? Contact us for a FREE valuation!

Our team is ready to help you sell your home for the highest possible price ASAP

Bought with Kelly M Walker • Coldwell Banker Elite
GET MORE INFORMATION





