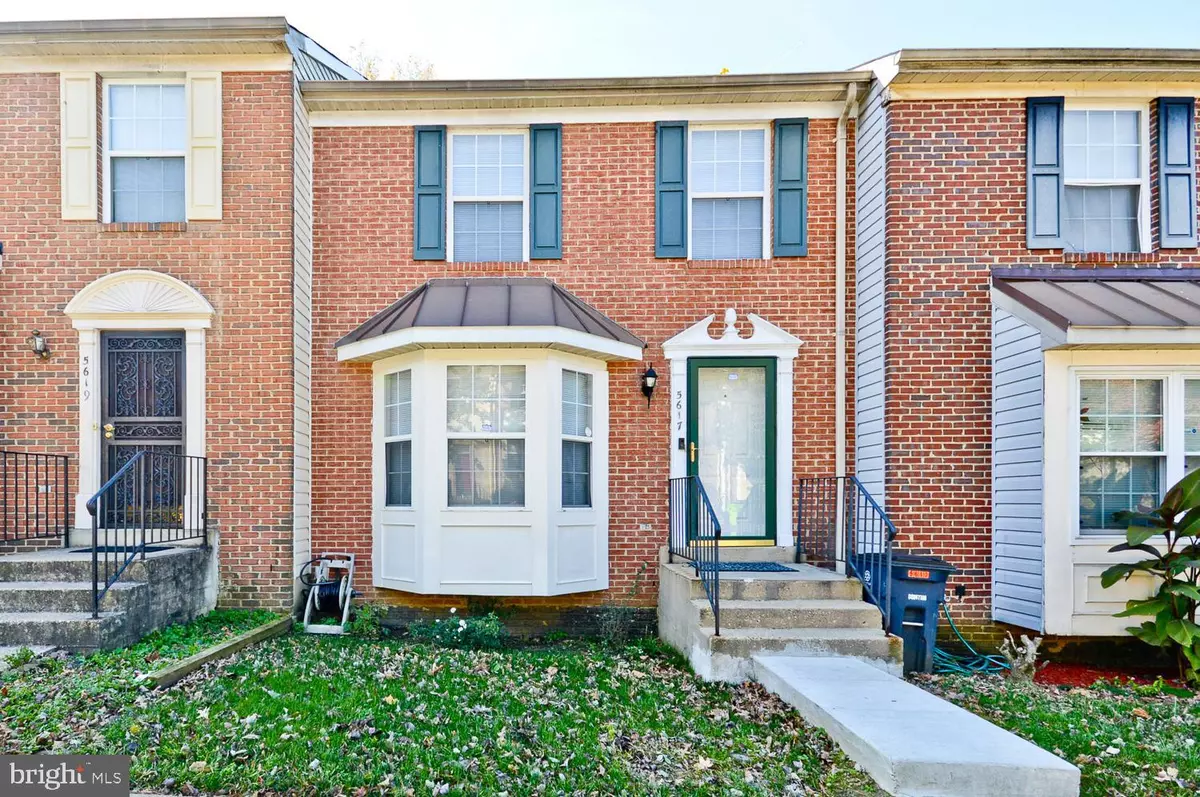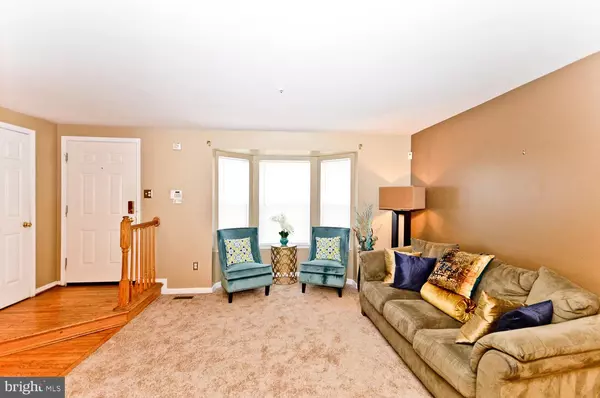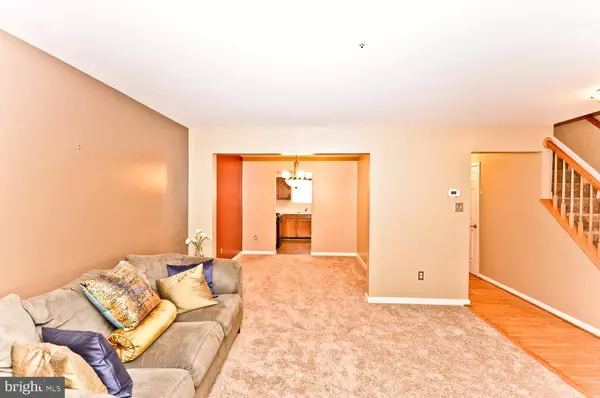$295,000
$285,000
3.5%For more information regarding the value of a property, please contact us for a free consultation.
5617 PRESCOTT CT Capitol Heights, MD 20743
3 Beds
4 Baths
1,292 SqFt
Key Details
Sold Price $295,000
Property Type Townhouse
Sub Type Interior Row/Townhouse
Listing Status Sold
Purchase Type For Sale
Square Footage 1,292 sqft
Price per Sqft $228
Subdivision London Woods
MLS Listing ID MDPG586030
Sold Date 12/18/20
Style Colonial
Bedrooms 3
Full Baths 2
Half Baths 2
HOA Fees $53/ann
HOA Y/N Y
Abv Grd Liv Area 1,292
Originating Board BRIGHT
Year Built 1996
Annual Tax Amount $3,311
Tax Year 2019
Lot Size 1,500 Sqft
Acres 0.03
Property Description
COME SEE this 3-Level, Fully Finished Townhome *** Features Include 3 Bedrooms *** 2 Full Bathrooms *** 2 Half Bathrooms *** Spacious Living Room with Bay Window *** Separate Dining Room *** Large Kitchen with Breakfast Area *** Fully Finished Basement with Fireplace *** Custom Paint *** Wood Floors *** New Carpet *** Rear Deck Facing Private Wooded Views *** Personal Parking Space and Much More! Great Home for Relaxing and/or Entertaining *** Easy Access to Schools, Metro Bus/Station, Beltway (495 & 95), D.C., AAFB, Shopping Centers, Restaurants and Entertainment *** SOLD AS-IS!!
Location
State MD
County Prince Georges
Zoning RT
Rooms
Basement Fully Finished, Rear Entrance, Walkout Level
Interior
Interior Features Carpet, Ceiling Fan(s), Combination Dining/Living, Kitchen - Table Space, Pantry, Primary Bath(s), Tub Shower, Wood Floors
Hot Water Natural Gas
Heating Forced Air
Cooling Ceiling Fan(s), Central A/C
Fireplaces Number 1
Equipment Built-In Microwave, Dishwasher, Disposal, Dryer - Front Loading, Exhaust Fan, Icemaker, Oven/Range - Gas, Refrigerator, Washer - Front Loading, Water Heater, Oven - Self Cleaning
Fireplace Y
Window Features Bay/Bow
Appliance Built-In Microwave, Dishwasher, Disposal, Dryer - Front Loading, Exhaust Fan, Icemaker, Oven/Range - Gas, Refrigerator, Washer - Front Loading, Water Heater, Oven - Self Cleaning
Heat Source Natural Gas
Exterior
Exterior Feature Deck(s), Patio(s)
Parking On Site 1
Utilities Available Cable TV Available, Electric Available, Natural Gas Available, Water Available
Water Access N
Accessibility None
Porch Deck(s), Patio(s)
Garage N
Building
Lot Description Backs to Trees, Cul-de-sac
Story 3
Sewer Public Sewer
Water Public
Architectural Style Colonial
Level or Stories 3
Additional Building Above Grade, Below Grade
New Construction N
Schools
School District Prince George'S County Public Schools
Others
HOA Fee Include Common Area Maintenance,Parking Fee,Snow Removal,Trash
Senior Community No
Tax ID 17182031227
Ownership Fee Simple
SqFt Source Assessor
Acceptable Financing Cash, Conventional, FHA, VA
Listing Terms Cash, Conventional, FHA, VA
Financing Cash,Conventional,FHA,VA
Special Listing Condition Standard
Read Less
Want to know what your home might be worth? Contact us for a FREE valuation!

Our team is ready to help you sell your home for the highest possible price ASAP

Bought with Sontia A. Beckham • Samson Properties
GET MORE INFORMATION





