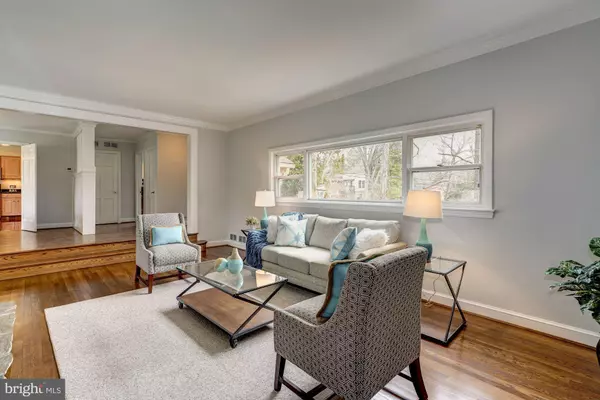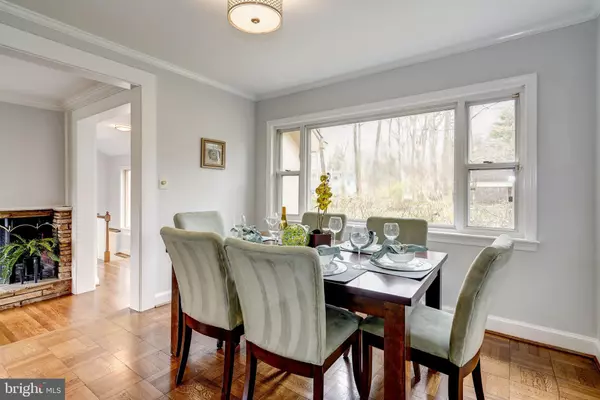$947,500
$947,500
For more information regarding the value of a property, please contact us for a free consultation.
6520 GREENTREE RD Bethesda, MD 20817
4 Beds
4 Baths
2,722 SqFt
Key Details
Sold Price $947,500
Property Type Single Family Home
Sub Type Detached
Listing Status Sold
Purchase Type For Sale
Square Footage 2,722 sqft
Price per Sqft $348
Subdivision Bradley Hills Grove
MLS Listing ID MDMC694856
Sold Date 06/12/20
Style Split Level
Bedrooms 4
Full Baths 3
Half Baths 1
HOA Y/N N
Abv Grd Liv Area 2,093
Originating Board BRIGHT
Year Built 1953
Annual Tax Amount $13,393
Tax Year 2020
Lot Size 0.504 Acres
Acres 0.5
Property Description
New Price!! Excellent value for a great house on a 1/2 acre lot. 4 bedroom, 3.5 bath home sitting on an approximately 22,000 square foot lot is exactly what you've been looking for! Freshly painted throughout with new lighting, refinished hardwood floors, crown molding, recessed lighting, updated kitchen & baths. As you walk in the entry, open sunken living room with stone fireplace & dining room, offers views of huge lush backyard with flagstone patio. Table space kitchen features granite counter tops, custom cabinets & stainless steel appliances. Off the kitchen you'll find sitting room/den with fireplace & powder room. The upper level provides 2 large, bright bedrooms & a master suite with dressing area & updated bath. The lower level is perfect for entertaining with large family room featuring brick fireplace, updated bath & 4th bedroom. Conveniently located in the Bradley Hill Grove neighborhood close to NIH & Suburban Hospital with easy access to 495.
Location
State MD
County Montgomery
Zoning R200
Rooms
Other Rooms Living Room, Dining Room, Primary Bedroom, Bedroom 2, Bedroom 4, Kitchen, Family Room, Den, Bedroom 1, Bathroom 1, Bathroom 3, Primary Bathroom
Basement Daylight, Full, Fully Finished, Interior Access, Windows
Interior
Interior Features Attic, Built-Ins, Crown Moldings, Dining Area, Kitchen - Table Space, Primary Bath(s), Recessed Lighting, Stall Shower, Tub Shower, Upgraded Countertops, Wood Floors
Hot Water Natural Gas
Heating Forced Air
Cooling Central A/C
Flooring Wood
Fireplaces Number 3
Fireplaces Type Stone
Equipment Built-In Microwave, Cooktop, Dishwasher, Disposal, Dryer, Exhaust Fan, Oven/Range - Electric, Refrigerator, Stainless Steel Appliances, Washer, Water Heater
Fireplace Y
Window Features Casement
Appliance Built-In Microwave, Cooktop, Dishwasher, Disposal, Dryer, Exhaust Fan, Oven/Range - Electric, Refrigerator, Stainless Steel Appliances, Washer, Water Heater
Heat Source Natural Gas
Laundry Lower Floor
Exterior
Parking Features Garage - Front Entry
Garage Spaces 1.0
Utilities Available Cable TV Available, Electric Available, Natural Gas Available, Phone Available, Sewer Available, Water Available
Water Access N
View Garden/Lawn
Roof Type Architectural Shingle
Accessibility None
Attached Garage 1
Total Parking Spaces 1
Garage Y
Building
Story 3+
Sewer Public Sewer
Water Public
Architectural Style Split Level
Level or Stories 3+
Additional Building Above Grade, Below Grade
New Construction N
Schools
Elementary Schools Burning Tree
Middle Schools Thomas W. Pyle
High Schools Walt Whitman
School District Montgomery County Public Schools
Others
Senior Community No
Tax ID 160700584086
Ownership Fee Simple
SqFt Source Estimated
Special Listing Condition Standard
Read Less
Want to know what your home might be worth? Contact us for a FREE valuation!

Our team is ready to help you sell your home for the highest possible price ASAP

Bought with Leila Plassey-Harrington • Coldwell Banker Realty - Washington
GET MORE INFORMATION





