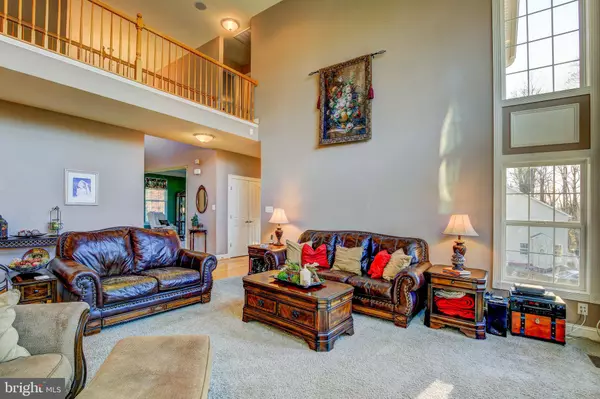$705,000
$739,900
4.7%For more information regarding the value of a property, please contact us for a free consultation.
3291 HUNTSMAN DR Huntingtown, MD 20639
4 Beds
4 Baths
6,720 SqFt
Key Details
Sold Price $705,000
Property Type Single Family Home
Sub Type Detached
Listing Status Sold
Purchase Type For Sale
Square Footage 6,720 sqft
Price per Sqft $104
Subdivision Farms At Hunting Creek
MLS Listing ID MDCA173528
Sold Date 01/09/20
Style Colonial
Bedrooms 4
Full Baths 3
Half Baths 1
HOA Fees $33/ann
HOA Y/N Y
Abv Grd Liv Area 4,494
Originating Board BRIGHT
Year Built 2010
Annual Tax Amount $6,384
Tax Year 2019
Lot Size 1.430 Acres
Acres 1.43
Property Description
ABSOLUTELY STUNNING home in sought after Farms at Hunting Creek neighborhood! This home is better than new with gorgeous upgrades and amenities throughout! Extensive landscaping with flower gardens on 1.43 acres. Fully fenced yard with a gate that leads to open space! Screened in porch that overlooks gunite, saltwater pool with waterfall. Tons of privacy here! This meticulously maintained Willow model has over 6,700 finished SF + a three-car garage with carriage style doors! The gourmet kitchen has upgraded 42'' maple cabinets with custom trim, tons of cabinet space, desk/office nook, center island with upgraded granite, SS appliances, wall oven, built-in microwave, and cooktop! Dual staircases lead to the upper level with 4 bedrooms, 2 full baths, HUGE master bedroom with a cathedral ceiling and a sitting room. Massive walk-in closet/dressing room!! Master bath has a deluxe shower with seven shower heads (including a rain shower), jetted soaking tub, double vanities, upgraded ceramic tile throughout. The main level has hardwood floors, OPEN FLOOR PLAN, office/5th bedroom, half bath, HUGE 20X20 year-round sunroom for relaxing or entertaining with french doors. Basement has a workout room/playroom, theatre room, FULL BATH, and wet bar that is great for visitors and guests. Slate pool table in basement conveys. Hardwired security system installed + Ring security system that conveys. Surround sound throughout. This home is the only home in the neighborhood that is heated by upgraded oil heat (which means efficient and toasty warm!) with dual zones. Close to restaurants, shopping, hospital, and easy commute to JBA & D.C. Excellent school district!
Location
State MD
County Calvert
Zoning RUR
Rooms
Basement Fully Finished
Interior
Interior Features Attic, Carpet, Ceiling Fan(s), Double/Dual Staircase, Floor Plan - Open, Primary Bath(s), Pantry, Soaking Tub, Upgraded Countertops, Walk-in Closet(s), Water Treat System, Window Treatments, Wood Floors, Kitchen - Eat-In
Hot Water Propane
Heating Forced Air, Zoned
Cooling Central A/C
Fireplaces Number 1
Equipment Built-In Microwave, Cooktop, Dishwasher, Dryer, Icemaker, Oven - Wall, Refrigerator, Washer, Stainless Steel Appliances
Fireplace Y
Window Features Screens
Appliance Built-In Microwave, Cooktop, Dishwasher, Dryer, Icemaker, Oven - Wall, Refrigerator, Washer, Stainless Steel Appliances
Heat Source Oil
Exterior
Parking Features Garage - Side Entry
Garage Spaces 3.0
Fence Fully
Pool Saltwater, Gunite
Amenities Available Basketball Courts, Bike Trail, Common Grounds, Jog/Walk Path, Lake, Other, Tot Lots/Playground
Water Access N
Accessibility None
Attached Garage 3
Total Parking Spaces 3
Garage Y
Building
Lot Description Landscaping, Backs to Trees
Story 3+
Sewer Septic Exists
Water Well
Architectural Style Colonial
Level or Stories 3+
Additional Building Above Grade, Below Grade
New Construction N
Schools
School District Calvert County Public Schools
Others
Senior Community No
Tax ID 0502146606
Ownership Fee Simple
SqFt Source Estimated
Security Features Security System
Special Listing Condition Standard
Read Less
Want to know what your home might be worth? Contact us for a FREE valuation!

Our team is ready to help you sell your home for the highest possible price ASAP

Bought with Will Stein • Compass
GET MORE INFORMATION





