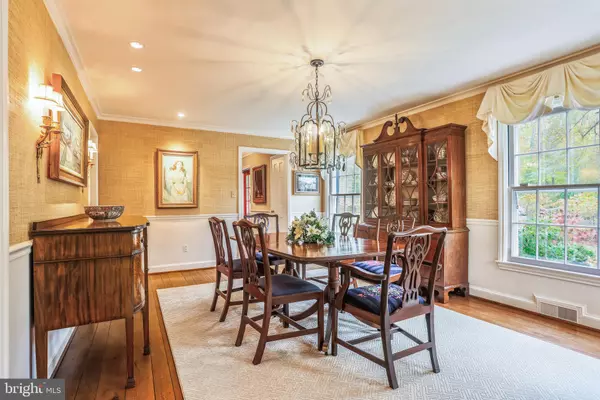$1,750,000
$1,789,000
2.2%For more information regarding the value of a property, please contact us for a free consultation.
7000 ORKNEY PKWY Bethesda, MD 20817
5 Beds
6 Baths
4,288 SqFt
Key Details
Sold Price $1,750,000
Property Type Single Family Home
Sub Type Detached
Listing Status Sold
Purchase Type For Sale
Square Footage 4,288 sqft
Price per Sqft $408
Subdivision Bannockburn Heights
MLS Listing ID MDMC732146
Sold Date 12/18/20
Style Colonial
Bedrooms 5
Full Baths 4
Half Baths 2
HOA Y/N N
Abv Grd Liv Area 3,788
Originating Board BRIGHT
Year Built 1942
Annual Tax Amount $14,004
Tax Year 2020
Lot Size 0.942 Acres
Acres 0.94
Property Description
New to market! This New England style Colonial is situated in a beautiful, private setting with award-winning gardens on a prime one acre lot. A perfect home for those looking for loads of charm and character without having to sacrifice space or a floor plan suited to everyday living. For history buffs, the property was formerly on the edge of the Bannockburn Golf Club which turned into the neighborhood of Bannockburn Heights. This home boasts a recently renovated gourmet Kitchen in 2018 that opens to a large Family Room featuring a gas fireplace, built-in cabinetry and Powder Room. The mahogany paneled Living Room enjoys a wood burning fireplace, adjacent bar area and a second Powder Room. The Dining Room offers a classic wood burning fireplace leading to a lovely Sun Room which opens to a walled English Garden patio showcasing an inviting fountain trickling into a small pool. The patio walkway path leads to a second covered porch with porch swing located off the Family Room. The rear entrance Foyer with brick flooring is a perfect Mud Room and the adjacent Office can be used for any of your work or hobby needs. The upper level includes a delightful Primary Bedroom Suite with a wood burning fireplace and a magnificent Bathroom with an oversized frameless glass shower, two walk-in closets, separate water closet and a reclaimed wood vanity topped with stone. The second Ensuite Bedroom has a renovated Bath with a frameless glass shower and stone surfaces. There are two more Bedrooms and an updated hall Bath. On the grounds, there is a separate Cottage with full Bath that is currently used as a second Office but could be private living quarters. The garden and grounds are breathtaking with rose-covered arbors and a wrought iron gazebo, flagstone pathways meander through numerous garden beds featuring specimen plants, peonies galore and flowering magnolia trees. The lawn area is large enough for soccer games or a possible future pool. The circular driveway graces the front entrance and an additional driveway accesses the over-sized garage and rear entrance of the home. A superior location close to downtown Bethesda, the C&O Canal, shopping and schools in the Whitman cluster.
Location
State MD
County Montgomery
Zoning R200
Rooms
Basement Partially Finished
Main Level Bedrooms 1
Interior
Interior Features Attic, Bar, Breakfast Area, Built-Ins, Carpet, Ceiling Fan(s), Chair Railings, Crown Moldings, Entry Level Bedroom, Family Room Off Kitchen, Formal/Separate Dining Room, Kitchen - Gourmet, Kitchen - Island, Kitchen - Table Space, Recessed Lighting, Skylight(s), Walk-in Closet(s), Wood Floors, Sprinkler System
Hot Water Natural Gas
Heating Forced Air
Cooling Central A/C
Fireplaces Number 4
Equipment Built-In Microwave, Cooktop, Dishwasher, Disposal, Dryer - Gas, Oven - Double, Range Hood, Refrigerator, Stainless Steel Appliances, Washer
Fireplace Y
Appliance Built-In Microwave, Cooktop, Dishwasher, Disposal, Dryer - Gas, Oven - Double, Range Hood, Refrigerator, Stainless Steel Appliances, Washer
Heat Source Natural Gas
Laundry Upper Floor
Exterior
Exterior Feature Patio(s), Porch(es)
Parking Features Oversized
Garage Spaces 2.0
Water Access N
Roof Type Slate,Architectural Shingle
Accessibility None
Porch Patio(s), Porch(es)
Total Parking Spaces 2
Garage Y
Building
Story 3
Sewer Public Sewer
Water Public
Architectural Style Colonial
Level or Stories 3
Additional Building Above Grade, Below Grade
New Construction N
Schools
Elementary Schools Bannockburn
Middle Schools Thomas W. Pyle
High Schools Walt Whitman
School District Montgomery County Public Schools
Others
Senior Community No
Tax ID 160700686460
Ownership Fee Simple
SqFt Source Assessor
Security Features Security System
Special Listing Condition Standard
Read Less
Want to know what your home might be worth? Contact us for a FREE valuation!

Our team is ready to help you sell your home for the highest possible price ASAP

Bought with Frederick B Roth • Washington Fine Properties, LLC
GET MORE INFORMATION





