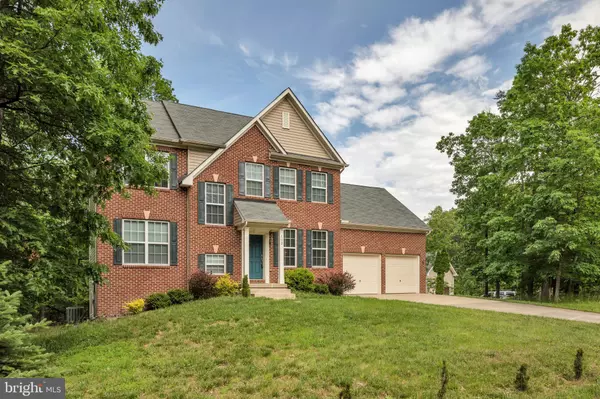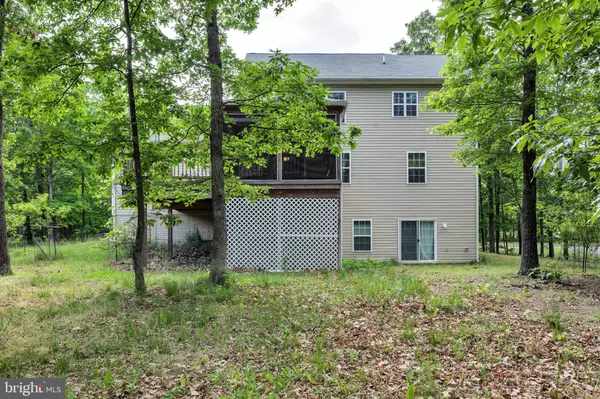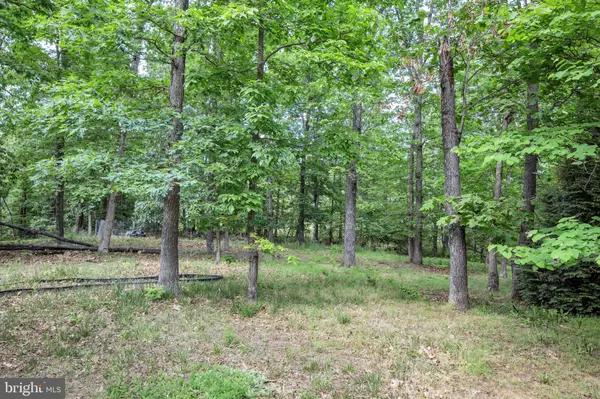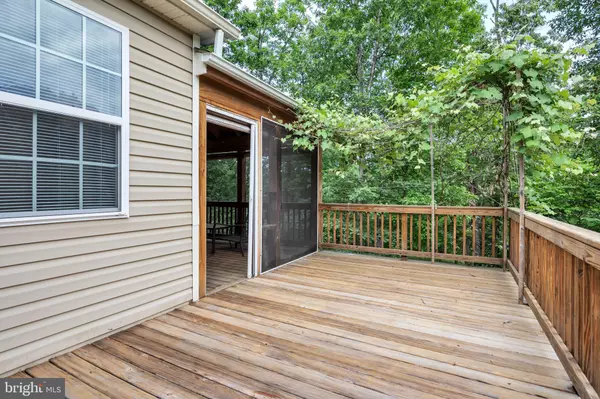$290,000
$290,000
For more information regarding the value of a property, please contact us for a free consultation.
112 COUNTRY CLUB DR Cross Junction, VA 22625
4 Beds
3 Baths
2,052 SqFt
Key Details
Sold Price $290,000
Property Type Single Family Home
Sub Type Detached
Listing Status Sold
Purchase Type For Sale
Square Footage 2,052 sqft
Price per Sqft $141
Subdivision Lake Holiday Estates
MLS Listing ID VAFV157846
Sold Date 07/31/20
Style Colonial
Bedrooms 4
Full Baths 3
HOA Fees $142/mo
HOA Y/N Y
Abv Grd Liv Area 2,052
Originating Board BRIGHT
Year Built 2010
Annual Tax Amount $1,552
Tax Year 2019
Property Description
Welcome home! Immaculate 4 bedroom, 3 full bath in Lake Holiday. Open concept eat-in kitchen, with a family room off the kitchen. Additional bedroom on main level with a full bath, and 3 bedrooms upstairs. Deck with a screened in porch backing to trees. Come enjoy the peace and quiet just minutes from the beach, and Lake Holiday. Laundry room conveniently located on upper level. Unfinished basement ready for your completion. Rear deck (partially screened in) to entertain and enjoy those summer barbecues. HOA includes gated security, lake use, disc golf course, tennis courts, basketball courts, hiking trails, horse shoes, bocce ball and road maintenance and more. Come vacation where you live!
Location
State VA
County Frederick
Zoning R5
Rooms
Other Rooms Dining Room, Primary Bedroom, Bedroom 2, Bedroom 3, Kitchen, Family Room, Basement, Primary Bathroom, Additional Bedroom
Basement Full, Unfinished, Walkout Level, Rough Bath Plumb
Main Level Bedrooms 1
Interior
Interior Features Carpet, Ceiling Fan(s), Family Room Off Kitchen, Floor Plan - Open, Kitchen - Table Space, Kitchen - Island, Primary Bath(s), Walk-in Closet(s)
Hot Water Electric
Heating Heat Pump(s)
Cooling Central A/C
Flooring Carpet, Vinyl
Equipment Dishwasher, Disposal, Oven/Range - Electric, Refrigerator, Water Heater
Window Features Double Pane
Appliance Dishwasher, Disposal, Oven/Range - Electric, Refrigerator, Water Heater
Heat Source Electric
Exterior
Parking Features Garage - Front Entry, Inside Access
Garage Spaces 2.0
Utilities Available Cable TV Available
Amenities Available Baseball Field, Beach, Bike Trail, Common Grounds, Club House, Volleyball Courts, Water/Lake Privileges, Jog/Walk Path, Lake, Meeting Room, Picnic Area, Pier/Dock, Security, Basketball Courts
Water Access N
View Trees/Woods
Roof Type Asphalt
Accessibility None
Attached Garage 2
Total Parking Spaces 2
Garage Y
Building
Lot Description Backs to Trees, Front Yard
Story 3
Sewer Public Sewer
Water Public
Architectural Style Colonial
Level or Stories 3
Additional Building Above Grade, Below Grade
Structure Type Dry Wall
New Construction N
Schools
Elementary Schools Indian Hollow
Middle Schools Frederick County
High Schools James Wood
School District Frederick County Public Schools
Others
HOA Fee Include Common Area Maintenance,Management,Pier/Dock Maintenance,Security Gate
Senior Community No
Tax ID 18A0710 499
Ownership Fee Simple
SqFt Source Assessor
Horse Property N
Special Listing Condition Standard
Read Less
Want to know what your home might be worth? Contact us for a FREE valuation!

Our team is ready to help you sell your home for the highest possible price ASAP

Bought with Lisa M Cox • Colony Realty
GET MORE INFORMATION





