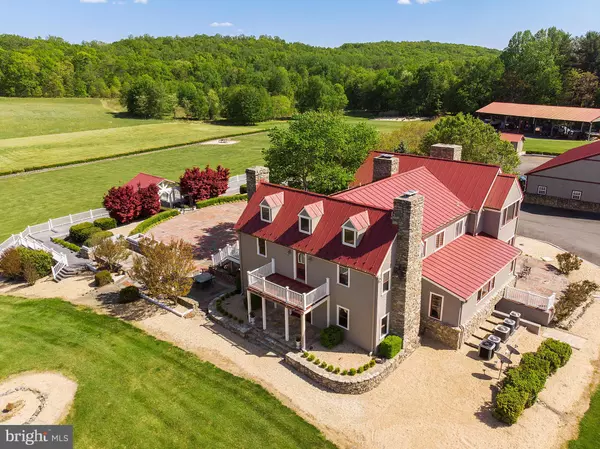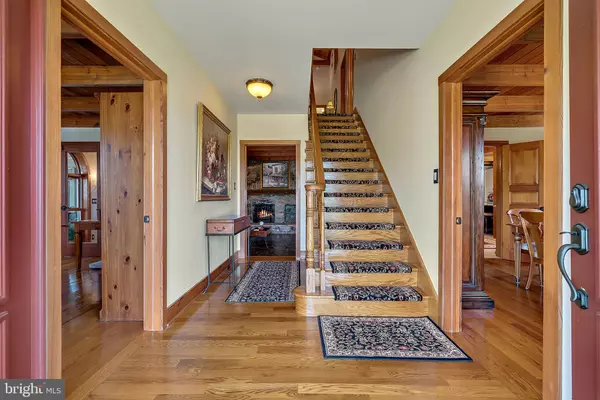$2,000,000
$2,150,000
7.0%For more information regarding the value of a property, please contact us for a free consultation.
10599 WARLAND RD Marshall, VA 20115
4 Beds
5 Baths
5,601 SqFt
Key Details
Sold Price $2,000,000
Property Type Single Family Home
Sub Type Detached
Listing Status Sold
Purchase Type For Sale
Square Footage 5,601 sqft
Price per Sqft $357
Subdivision None Available
MLS Listing ID VAFQ165776
Sold Date 03/29/22
Style Colonial
Bedrooms 4
Full Baths 4
Half Baths 1
HOA Y/N N
Abv Grd Liv Area 5,601
Originating Board BRIGHT
Year Built 1987
Annual Tax Amount $15,265
Tax Year 2021
Lot Size 70.098 Acres
Acres 70.1
Property Description
This spectacular rural property, a sprawling 70 acres in a wooded and open setting, will take your breath away. This luxurious country manor includes a pond with a footbridge, outdoor terraces, patios, and a gazebo, all with lush, serene, mountain and pastoral views. The mountain views from this home are some of the most majestic in the county.Beamed ceilings of 150-year-old pine from the original (c. 1810) home, hardwood floors, pillars, and seven wood-burning fireplaces create warmth, texture, and stateliness. All stone in the house was gathered from the property. Picture windows provide breathtaking mountain views and ample light. A peaceful screened porch leads to an inviting gathering room with stone fireplace and heated flagstone floor. Enjoy a stunning, eat-in kitchen and generous butler's pantry, also with heated floors. Added just two years ago, the custom kitchen has organizers and pull-out trays, double-stacked white maple cabinetry, granite counters, a large island, and three prep sinks. A wine refrigerator and wine rack store your finest bottles.The stunning owner's suite, renovated two years ago, sets the master bed against a stone wall under a pine cathedral ceiling and stained glass window as you enjoy a wood-burning fire. The well-appointed, en suite bathroom offers a soaking tub, glass-enclosed shower, and double vanity with granite counters and wonderful organized master closet.Garage bays accommodate six vehicles, a five-stall barn offers a tack area, running water, and electricity, and a huge seven-bay pole barn is an ideal storage option for all your equipment. Added conveniences, such as a whole-house Generac generator and five-zone HVAC system, allow for ultimate comfort and efficient energy usage.One of a kind opportunity to own this luxurious estate home on 70 acres with majestic mountain and pastoral views! Perfect as a full time residence or weekend country retreat. There is a subdivision potential letter under docs. There is potential for 2 additional lots on this property.
Location
State VA
County Fauquier
Zoning RA/RC
Rooms
Basement Unfinished
Interior
Interior Features Attic, Breakfast Area, Built-Ins, Butlers Pantry, Dining Area, Double/Dual Staircase, Exposed Beams, Family Room Off Kitchen, Floor Plan - Open, Formal/Separate Dining Room, Kitchen - Gourmet, Kitchen - Island, Kitchen - Table Space, Primary Bath(s), Recessed Lighting, Soaking Tub, Stain/Lead Glass, Upgraded Countertops, Walk-in Closet(s), Wine Storage, Wood Floors
Hot Water Electric
Heating Central
Cooling Central A/C
Flooring Hardwood
Fireplaces Number 7
Fireplaces Type Wood
Equipment Built-In Microwave, Cooktop, Dishwasher, Dryer, Exhaust Fan, Freezer, Icemaker, Oven - Double, Oven - Self Cleaning, Refrigerator, Washer, Water Heater
Fireplace Y
Window Features Energy Efficient
Appliance Built-In Microwave, Cooktop, Dishwasher, Dryer, Exhaust Fan, Freezer, Icemaker, Oven - Double, Oven - Self Cleaning, Refrigerator, Washer, Water Heater
Heat Source Oil, Electric
Laundry Main Floor
Exterior
Exterior Feature Balconies- Multiple, Deck(s), Enclosed, Porch(es), Screened, Patio(s)
Parking Features Covered Parking, Garage - Side Entry
Garage Spaces 6.0
Fence Board
Water Access N
View Mountain, Panoramic, Pasture, Pond, Trees/Woods
Roof Type Metal
Street Surface Gravel
Accessibility None
Porch Balconies- Multiple, Deck(s), Enclosed, Porch(es), Screened, Patio(s)
Total Parking Spaces 6
Garage Y
Building
Lot Description Backs to Trees, Cleared, Landscaping, Partly Wooded, Open, Pond, Private, Rural
Story 3
Sewer On Site Septic
Water Well
Architectural Style Colonial
Level or Stories 3
Additional Building Above Grade, Below Grade
Structure Type Beamed Ceilings,Dry Wall,High,Vaulted Ceilings,Wood Ceilings
New Construction N
Schools
Elementary Schools W.G. Coleman
Middle Schools Marshall
High Schools Fauquier
School District Fauquier County Public Schools
Others
Senior Community No
Tax ID 6936-87-1909
Ownership Fee Simple
SqFt Source Assessor
Special Listing Condition Standard
Read Less
Want to know what your home might be worth? Contact us for a FREE valuation!

Our team is ready to help you sell your home for the highest possible price ASAP

Bought with Lindsay Potter • Keller Williams Realty
GET MORE INFORMATION





