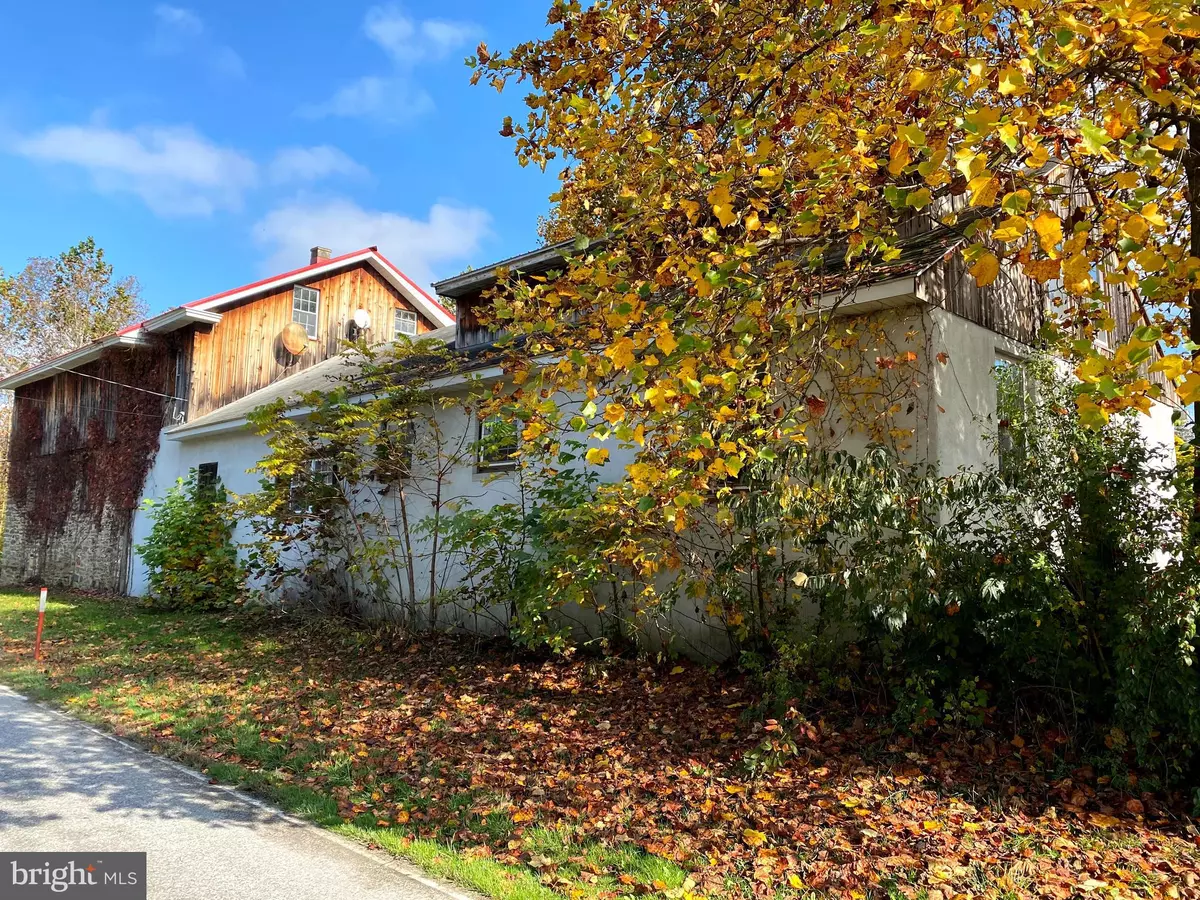$175,000
$185,000
5.4%For more information regarding the value of a property, please contact us for a free consultation.
9478 WOODBINE RD Airville, PA 17302
3 Beds
2 Baths
4,816 SqFt
Key Details
Sold Price $175,000
Property Type Single Family Home
Sub Type Detached
Listing Status Sold
Purchase Type For Sale
Square Footage 4,816 sqft
Price per Sqft $36
Subdivision None Available
MLS Listing ID PAYK147998
Sold Date 07/23/21
Style Traditional,Cape Cod,Other
Bedrooms 3
Full Baths 2
HOA Y/N N
Abv Grd Liv Area 4,816
Originating Board BRIGHT
Year Built 1950
Annual Tax Amount $7,607
Tax Year 2021
Lot Size 4.090 Acres
Acres 4.09
Property Description
Where do I start? This home is HUGE! With almost 5,000 square feet you will have plenty of room to grow. This picturesque lot is level and is bordered to the rear by Bald Eagle Creek and very close to Muddy Creek. What a view!!! Truly a dream home for those who love to entertain or just need S P A C E... Wood decking and stamped concrete exterior spaces along with rear-loaded oversized garage, 1st and 2nd floor great rooms, two dens and more! The kitchen has the space to seat a small army :) Bring your imagine and l@@k inside before it's too late...
Location
State PA
County York
Area Fawn Twp (15228)
Zoning RESIDENTIAL
Rooms
Other Rooms Living Room, Dining Room, Bedroom 2, Bedroom 3, Kitchen, Den, Bedroom 1, Great Room, Bathroom 1, Bathroom 2
Basement Partial
Main Level Bedrooms 1
Interior
Interior Features Ceiling Fan(s), Combination Kitchen/Dining, Dining Area, Entry Level Bedroom, Family Room Off Kitchen, Floor Plan - Open, Kitchen - Eat-In, Kitchen - Table Space, Walk-in Closet(s), Wood Floors
Hot Water Electric
Cooling Central A/C
Equipment Dishwasher, Oven - Wall, Cooktop, Refrigerator, Washer, Dryer, Water Heater
Furnishings No
Fireplace N
Appliance Dishwasher, Oven - Wall, Cooktop, Refrigerator, Washer, Dryer, Water Heater
Heat Source Propane - Leased, Propane - Owned
Laundry Main Floor, Washer In Unit, Dryer In Unit
Exterior
Exterior Feature Deck(s), Patio(s)
Parking Features Built In, Basement Garage, Garage - Rear Entry, Inside Access, Oversized
Garage Spaces 2.0
Water Access Y
Accessibility None
Porch Deck(s), Patio(s)
Attached Garage 2
Total Parking Spaces 2
Garage Y
Building
Lot Description Flood Plain, Stream/Creek, Front Yard, SideYard(s), Rear Yard, Level
Story 2
Sewer Private Sewer
Water Well
Architectural Style Traditional, Cape Cod, Other
Level or Stories 2
Additional Building Above Grade, Below Grade
New Construction N
Schools
School District South Eastern
Others
Senior Community No
Tax ID 28-000-CO-0009-00-00000
Ownership Fee Simple
SqFt Source Assessor
Security Features Smoke Detector
Acceptable Financing Cash, Conventional, FHA 203(k)
Listing Terms Cash, Conventional, FHA 203(k)
Financing Cash,Conventional,FHA 203(k)
Special Listing Condition REO (Real Estate Owned)
Read Less
Want to know what your home might be worth? Contact us for a FREE valuation!

Our team is ready to help you sell your home for the highest possible price ASAP

Bought with Paul Snyder • Highland Realty Group LLC
GET MORE INFORMATION





