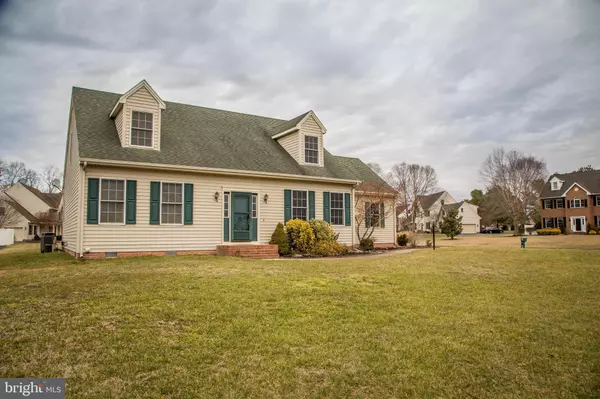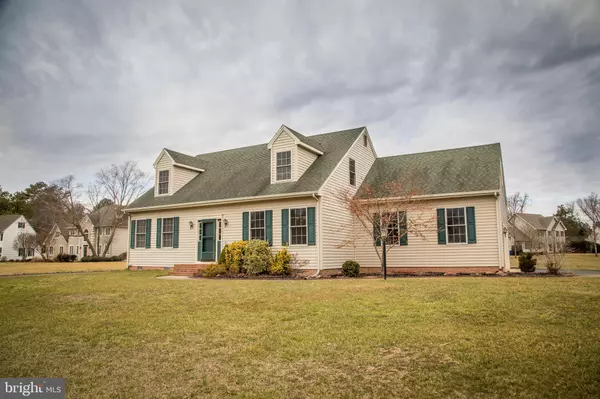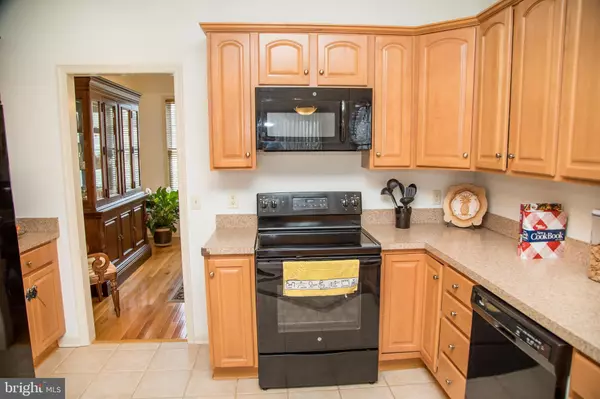$286,000
$289,900
1.3%For more information regarding the value of a property, please contact us for a free consultation.
4830 STONEHAVEN DR Salisbury, MD 21804
4 Beds
3 Baths
2,720 SqFt
Key Details
Sold Price $286,000
Property Type Single Family Home
Sub Type Detached
Listing Status Sold
Purchase Type For Sale
Square Footage 2,720 sqft
Price per Sqft $105
Subdivision Nutters Crossing
MLS Listing ID MDWC106924
Sold Date 07/10/20
Style Cape Cod
Bedrooms 4
Full Baths 2
Half Baths 1
HOA Fees $16/ann
HOA Y/N Y
Abv Grd Liv Area 2,720
Originating Board BRIGHT
Year Built 2002
Annual Tax Amount $2,516
Tax Year 2020
Lot Size 0.538 Acres
Acres 0.54
Lot Dimensions 0.00 x 0.00
Property Description
You will fall in love with this beautifully maintained 2,720 sq ft- Cape Cod in Nutters Crossing Golf Course Community! This property features a spacious master suite on the first floor with an attached 4 piece master bathroom, and two closets (one of which is a walk-in)! The open concept living space features a classic gas fireplace and stunning hardwood floors! Enjoy preparing plenty of meals in the timeless kitchen, featuring lots of cabinet space and wrap around counter tops - perfect for a breakfast bar. There is a formal dining room just off the kitchen as well as an informal dining area. Additionally on the first level is a laundry room with a sink and a half bathroom! Make your way up to the second level to see three good size bedrooms and a full bathroom with a double sink vanity! Totaling 4 Bedrooms, 2.5 bathrooms this roomy house has lots to offer including an attached 2-car garage and a sizable 21x11 bonus room! Lastly, this property sits on a well landscaped .53 acre corner lot! Call today to schedule a private showing!
Location
State MD
County Wicomico
Area Wicomico Southeast (23-04)
Zoning R22
Rooms
Other Rooms Living Room, Dining Room, Primary Bedroom, Bedroom 2, Bedroom 3, Bedroom 4, Kitchen, Bonus Room
Main Level Bedrooms 1
Interior
Interior Features Carpet, Ceiling Fan(s), Combination Kitchen/Dining, Dining Area, Entry Level Bedroom, Family Room Off Kitchen, Formal/Separate Dining Room, Primary Bath(s), Walk-in Closet(s)
Hot Water Electric
Heating Heat Pump(s)
Cooling Heat Pump(s)
Fireplaces Number 1
Fireplaces Type Gas/Propane
Equipment Built-In Microwave, Dishwasher, Dryer, Exhaust Fan, Oven/Range - Electric, Refrigerator, Washer
Fireplace Y
Appliance Built-In Microwave, Dishwasher, Dryer, Exhaust Fan, Oven/Range - Electric, Refrigerator, Washer
Heat Source Electric
Laundry Main Floor
Exterior
Parking Features Garage - Side Entry, Garage Door Opener
Garage Spaces 2.0
Water Access N
Accessibility 2+ Access Exits
Attached Garage 2
Total Parking Spaces 2
Garage Y
Building
Lot Description Corner, Cleared
Story 2
Sewer Septic Exists
Water Well
Architectural Style Cape Cod
Level or Stories 2
Additional Building Above Grade, Below Grade
New Construction N
Schools
Elementary Schools Fruitland
Middle Schools Bennett
High Schools Parkside
School District Wicomico County Public Schools
Others
Senior Community No
Tax ID 08-041466
Ownership Fee Simple
SqFt Source Assessor
Special Listing Condition Standard
Read Less
Want to know what your home might be worth? Contact us for a FREE valuation!

Our team is ready to help you sell your home for the highest possible price ASAP

Bought with Jay D Doaty • Keller Williams Realty
GET MORE INFORMATION





