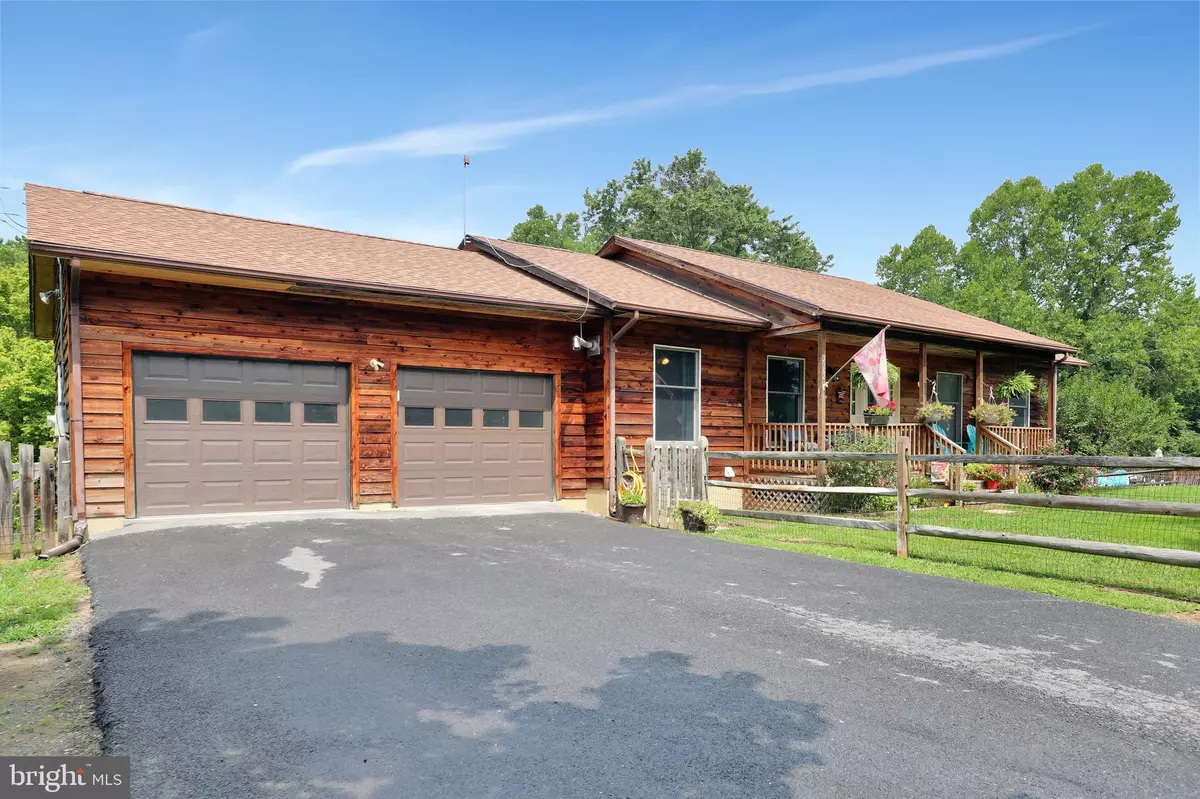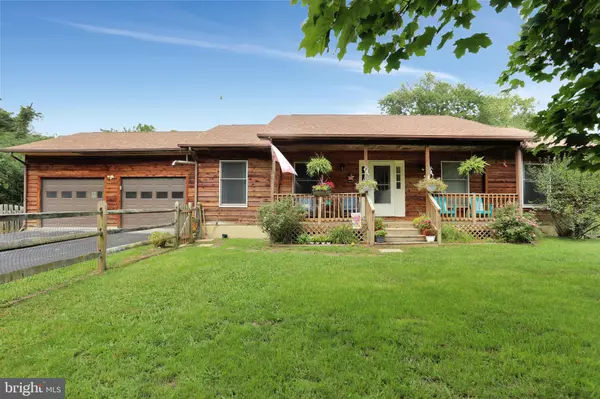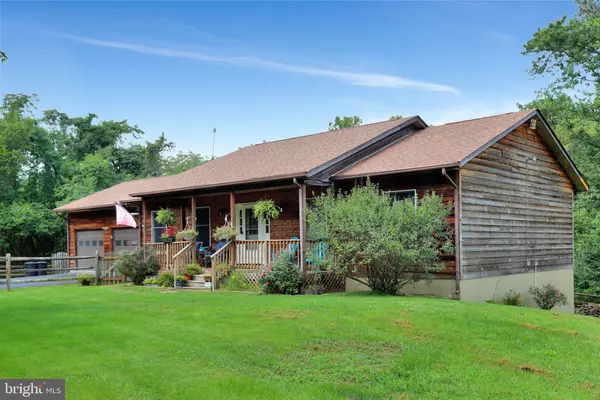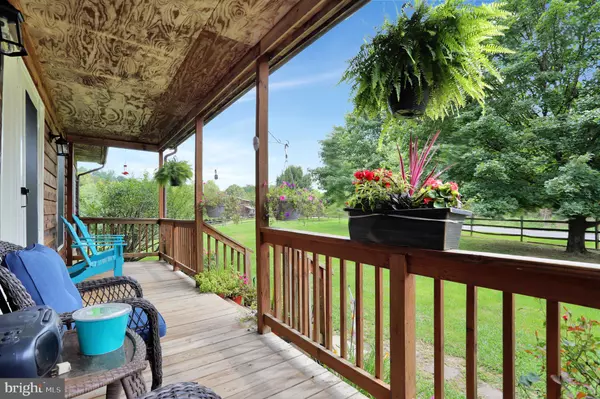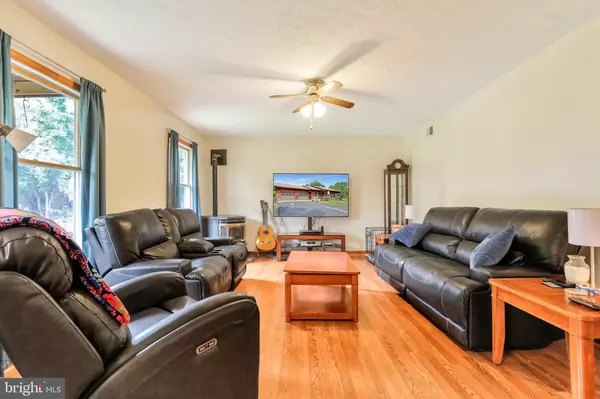$400,000
$395,000
1.3%For more information regarding the value of a property, please contact us for a free consultation.
3982 OLD CHARLES TOWN RD Berryville, VA 22611
4 Beds
2 Baths
2,044 SqFt
Key Details
Sold Price $400,000
Property Type Single Family Home
Sub Type Detached
Listing Status Sold
Purchase Type For Sale
Square Footage 2,044 sqft
Price per Sqft $195
Subdivision None Available
MLS Listing ID VACL111676
Sold Date 11/11/20
Style Raised Ranch/Rambler
Bedrooms 4
Full Baths 2
HOA Y/N N
Abv Grd Liv Area 1,344
Originating Board BRIGHT
Year Built 1986
Annual Tax Amount $1,708
Tax Year 2020
Lot Size 1.000 Acres
Acres 1.0
Property Description
Beautifully Remodeled & Upgraded 2-Level Home with Main Level Living! Great Commuting Location Just off Route 11. Main Level: Living Room with Main Entry & Pellet Stove, Recently Upgraded Kitchen with Laundry in Closet & Dining Area with Sliding Door to Rear Deck, 2- Car Oversized Attached Garage, Master Suite with Attached Full Bathroom (Newly Upgraded), 2 Guest Bedrooms with Hall Full Bathroom (Newly Upgraded). Lower Level: Guest Bedroom #3, Great Room/Office, and Partially Unfinished Section (Room to Expand!) with Walk-Out to Rear Yard. Exterior: Newer Roof. Fully Fenced In Front & Back Yard. Immaculate Above Ground Pool (New Liner - 24' Round Pool - 52" Deep) with Surrounding Lounge Deck. Hot Tub is Sold As-Is. Additional New & Recently Upgraded Items: 2 Year HVAC, New Kitchen Cabinets, New Stove & Dishwasher, New Quartz & Granite Countertops, New Carpet Installed, Newly Pressure Washed Exterior, and New Electronic Key System on Front Door. Nearby: 3.5 Miles to Route 11, 5 Miles to I-81, 8 Miles to City of Winchester (Huge Range of Shopping/Recreation Options), and 75 Miles to DC.
Location
State VA
County Clarke
Zoning AOC
Rooms
Other Rooms Living Room, Primary Bedroom, Bedroom 2, Bedroom 3, Bedroom 4, Kitchen, Great Room, Storage Room, Bathroom 2, Primary Bathroom
Basement Daylight, Partial, Partially Finished, Rear Entrance, Walkout Level
Main Level Bedrooms 3
Interior
Interior Features Combination Kitchen/Dining, Entry Level Bedroom, Floor Plan - Traditional, Primary Bath(s), Upgraded Countertops, Window Treatments
Hot Water Electric
Heating Heat Pump(s)
Cooling Heat Pump(s)
Equipment Built-In Microwave, Dryer, Washer, Dishwasher, Disposal, Refrigerator, Stove
Appliance Built-In Microwave, Dryer, Washer, Dishwasher, Disposal, Refrigerator, Stove
Heat Source Electric
Exterior
Parking Features Garage - Front Entry, Garage Door Opener, Inside Access
Garage Spaces 6.0
Fence Fully
Pool Fenced, Above Ground
Water Access N
Street Surface Paved
Accessibility None
Attached Garage 2
Total Parking Spaces 6
Garage Y
Building
Story 2
Sewer On Site Septic
Water Well
Architectural Style Raised Ranch/Rambler
Level or Stories 2
Additional Building Above Grade, Below Grade
New Construction N
Schools
School District Clarke County Public Schools
Others
Senior Community No
Tax ID 2--1-1
Ownership Fee Simple
SqFt Source Assessor
Special Listing Condition Standard
Read Less
Want to know what your home might be worth? Contact us for a FREE valuation!

Our team is ready to help you sell your home for the highest possible price ASAP

Bought with Sandra Paola Canete ( Reardon) • Fairfax Realty of Tysons
GET MORE INFORMATION

