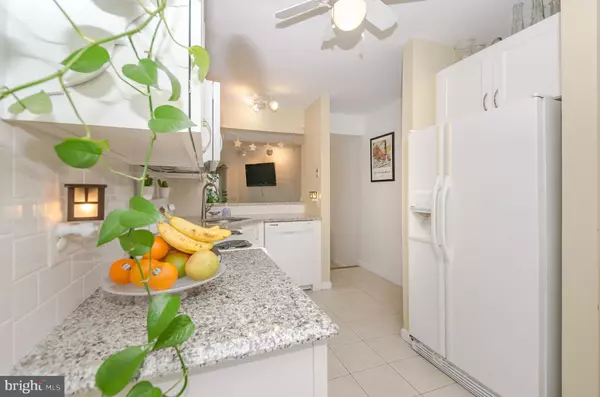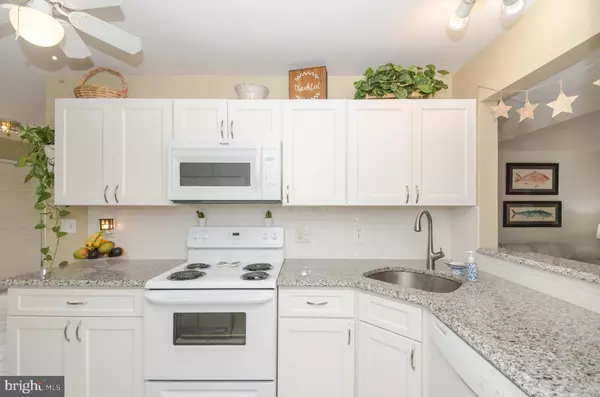$261,103
$259,999
0.4%For more information regarding the value of a property, please contact us for a free consultation.
1103 MARION QUIMBY DR Stevensville, MD 21666
3 Beds
3 Baths
1,290 SqFt
Key Details
Sold Price $261,103
Property Type Condo
Sub Type Condo/Co-op
Listing Status Sold
Purchase Type For Sale
Square Footage 1,290 sqft
Price per Sqft $202
Subdivision Thompson Creek Condos
MLS Listing ID MDQA143390
Sold Date 09/15/20
Style Colonial
Bedrooms 3
Full Baths 2
Half Baths 1
Condo Fees $311/mo
HOA Y/N N
Abv Grd Liv Area 1,290
Originating Board BRIGHT
Year Built 1987
Annual Tax Amount $2,460
Tax Year 2020
Property Description
WATERFRONT at an Affordable Price with Pool Access. Come and Enjoy this Waterfront Lifestyle. 3 Bedrooms, 2 Full Baths, and a 1/2 Bath on the Main Level, Updated and Well Maintained, Open Floor-plan, Master Bedroom Balcony Overlooks Waterfront. New Siding to be installed within the year. 2 mins from Bay Bridge- Community Tennis, Pool, Exterior Maintenance. Great Weekend Get Away or Investment Property!
Location
State MD
County Queen Annes
Zoning UR
Direction East
Interior
Hot Water Electric
Heating Heat Pump(s)
Cooling Central A/C, Heat Pump(s)
Fireplaces Number 1
Fireplaces Type Wood
Fireplace Y
Heat Source Electric
Exterior
Utilities Available Cable TV, Sewer Available, Water Available
Amenities Available Bike Trail, Club House, Common Grounds, Community Center, Jog/Walk Path, Meeting Room, Party Room, Pool - Outdoor, Swimming Pool, Tennis Courts
Water Access N
Accessibility None
Garage N
Building
Story 2
Sewer Public Sewer
Water Public
Architectural Style Colonial
Level or Stories 2
Additional Building Above Grade, Below Grade
New Construction N
Schools
School District Queen Anne'S County Public Schools
Others
Pets Allowed Y
HOA Fee Include Common Area Maintenance,Lawn Maintenance,Pool(s),Reserve Funds,Snow Removal,Insurance,Ext Bldg Maint
Senior Community No
Tax ID 1804097572
Ownership Cooperative
Special Listing Condition Standard
Pets Allowed No Pet Restrictions
Read Less
Want to know what your home might be worth? Contact us for a FREE valuation!

Our team is ready to help you sell your home for the highest possible price ASAP

Bought with Janet L Craig • RE/MAX Executive
GET MORE INFORMATION





