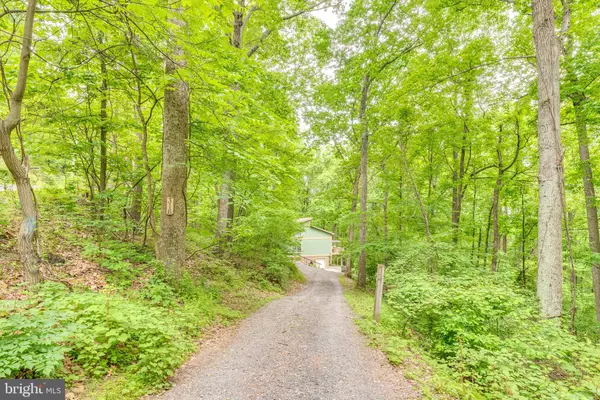$207,000
$219,900
5.9%For more information regarding the value of a property, please contact us for a free consultation.
316 ELDERBERRY LN Gerrardstown, WV 25420
3 Beds
2 Baths
1,656 SqFt
Key Details
Sold Price $207,000
Property Type Single Family Home
Sub Type Detached
Listing Status Sold
Purchase Type For Sale
Square Footage 1,656 sqft
Price per Sqft $125
Subdivision Glenwood Forest
MLS Listing ID WVBE177350
Sold Date 07/20/20
Style Contemporary,Loft with Bedrooms
Bedrooms 3
Full Baths 2
HOA Fees $25/ann
HOA Y/N Y
Abv Grd Liv Area 1,656
Originating Board BRIGHT
Year Built 2009
Annual Tax Amount $1,041
Tax Year 2019
Lot Size 3.000 Acres
Acres 3.0
Property Description
Escape to your very own private retreat! Nestled among the trees in Glenwood Forest, this unique contemporary house is situated on 3 wooded acres highlighting seasonal mountain views. Light filled open floorplan with soaring cathedral ceiling and skylights. Enjoy the tranquil scenery while sitting outside on your private deck. The open kitchen/ living space is perfect for entertaining; accented with white kitchen cabinets, upgraded granite countertops, stainless steel appliances, and beautiful laminate floors throughout the main level. Main level bedroom and large full bath. The upper level features clerestory windows that filter in additional natural light, a hall bath, and two additional bedrooms. Enjoy the modernized convivence of central heat and AC, low maintenance Hardiplank siding, golf cart garage door to the lower level, and low upkeep yard. Basement can easily be finished for additional living space. Amenities include a community basketball court and private creek access all within 10 mins of shopping and major roadways. Come check out what this property has to offer, schedule your private showing today!
Location
State WV
County Berkeley
Zoning 101
Rooms
Other Rooms Living Room, Bedroom 2, Bedroom 3, Kitchen, Basement, Foyer, Bedroom 1, Bathroom 1, Bathroom 2
Basement Partial, Space For Rooms, Unfinished, Windows
Main Level Bedrooms 1
Interior
Interior Features Carpet, Ceiling Fan(s), Combination Kitchen/Living, Floor Plan - Open, Entry Level Bedroom
Heating Heat Pump(s)
Cooling Central A/C
Flooring Laminated, Carpet
Equipment Built-In Microwave, Dishwasher, Refrigerator, Stainless Steel Appliances, Oven/Range - Electric, Washer/Dryer Hookups Only
Fireplace N
Window Features Casement,Double Pane,Insulated,Skylights
Appliance Built-In Microwave, Dishwasher, Refrigerator, Stainless Steel Appliances, Oven/Range - Electric, Washer/Dryer Hookups Only
Heat Source Electric
Laundry Main Floor
Exterior
Exterior Feature Deck(s)
Water Access N
Roof Type Asphalt
Accessibility None
Porch Deck(s)
Garage N
Building
Story 3
Sewer On Site Septic
Water Public
Architectural Style Contemporary, Loft with Bedrooms
Level or Stories 3
Additional Building Above Grade, Below Grade
Structure Type 9'+ Ceilings,Beamed Ceilings,Cathedral Ceilings,Dry Wall,High
New Construction N
Schools
School District Berkeley County Schools
Others
Pets Allowed Y
Senior Community No
Tax ID 0334G003200000000
Ownership Fee Simple
SqFt Source Assessor
Acceptable Financing Cash, Conventional, FHA, USDA, VA
Horse Property N
Listing Terms Cash, Conventional, FHA, USDA, VA
Financing Cash,Conventional,FHA,USDA,VA
Special Listing Condition Standard
Pets Allowed Cats OK, Dogs OK
Read Less
Want to know what your home might be worth? Contact us for a FREE valuation!

Our team is ready to help you sell your home for the highest possible price ASAP

Bought with Nicholas J Palkovic • Touchstone Realty, LLC
GET MORE INFORMATION





