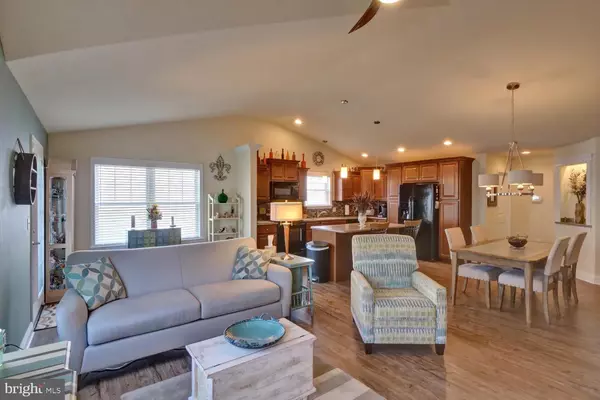$292,000
$299,400
2.5%For more information regarding the value of a property, please contact us for a free consultation.
117 CLAYSTONE DR Dover, DE 19901
3 Beds
2 Baths
1,622 SqFt
Key Details
Sold Price $292,000
Property Type Single Family Home
Sub Type Detached
Listing Status Sold
Purchase Type For Sale
Square Footage 1,622 sqft
Price per Sqft $180
Subdivision Fieldstone Village
MLS Listing ID DEKT235602
Sold Date 11/18/20
Style Contemporary
Bedrooms 3
Full Baths 2
HOA Fees $108/mo
HOA Y/N Y
Abv Grd Liv Area 1,622
Originating Board BRIGHT
Year Built 2015
Annual Tax Amount $1,010
Tax Year 2018
Lot Size 5,460 Sqft
Acres 0.13
Lot Dimensions 60.00 x 91.00
Property Description
WHY WAIT FOR NEW CONSTRUCTION! This home will save you time and money over new construction! Located in North Dover, Kent County not in the city limits. County Taxes only NO City taxes, Natural Gas and Public Water and Sewer. Make sure you schedule today to tour this Beautiful semi- custom 3 Bedroom 2 Bath home with full basement in Fieldstone Village. Fieldstone Village is an Active Adult Community conveniently located close to shopping, health care, Route 1 and not far from the beaches. You have your choice of Comcast or Verizon Fios for your cable and media needs. Ask us about opportunities if you are under 55 but would still love to purchase this home. This home has many custom and upgrade features. The basement has recently been finished for additional space to enjoy! First Floor Main Living, Dining, Kitchen and Halls have beautiful Vinyl Plank Flooring. Add the Cathedral Ceilings with Ceiling Fan and Accent Walls to make this Open Concept Home one you will not want to miss touring. The Kitchen boasts large island including Pot Drawers. Island and Countertops are solid surface with accenting solid surface double bowl sink and tile backsplash. Recessed Lighting and Pendant Lights accent the kitchen area. The Master Bedroom Suite with Tray Ceilings and Ship lap Accent Wall. You will also experience a custom designed Master Bath which also includes Custom Walk In Closet and Elegant Master Bath with Full Tile Shower with Dual Shower Heads and a Frame-less Shower Door, Custom Linen Closet with Pullouts. The Hall Bathroom includes upgraded tile surround, vanity and custom mirror. All plumbing fixtures and towel bars are satin nickel finish. This home offers optional and custom features such as Irrigation System, Full Stone Garage, Stamped Concrete Patio, Solid Surface Countertops with Tile Backsplash. Custom Medicine cabinets are also included in each bathroom. Extra Large Laundry Room with Utility Sink. The home also includes fiberglass exterior doors with storm doors, Anderson Double Hung 200 Series windows with screens, the garage interior walls are insulated, painted and trimmed for that fully finished look. You also will add to energy efficiency with the insulated garage door with opener. This home is one you will want to see! Don't miss this one! Schedule your showing now. MOTIVATED SELLER!
Location
State DE
County Kent
Area Capital (30802)
Zoning RESIDENTIAL
Direction East
Rooms
Other Rooms Primary Bedroom, Bedroom 2, Bedroom 3, Kitchen, Great Room, Bathroom 2, Primary Bathroom
Basement Full, Interior Access, Poured Concrete, Sump Pump, Windows
Main Level Bedrooms 3
Interior
Interior Features Carpet, Ceiling Fan(s), Floor Plan - Open, Kitchen - Island, Primary Bath(s), Recessed Lighting, Sprinkler System, Upgraded Countertops, Walk-in Closet(s), Water Treat System, Breakfast Area, Pantry, Tub Shower, Window Treatments, Stall Shower
Hot Water Natural Gas, Tankless
Cooling Programmable Thermostat, Central A/C
Flooring Carpet, Other, Vinyl
Equipment Built-In Microwave, Dishwasher, Disposal, Dryer, Exhaust Fan, Oven - Self Cleaning, Refrigerator, Washer, Water Conditioner - Owned, Water Heater - Tankless, Energy Efficient Appliances, Oven/Range - Electric
Fireplace N
Window Features Double Pane,Energy Efficient,Insulated,Low-E,Screens,Vinyl Clad,Double Hung
Appliance Built-In Microwave, Dishwasher, Disposal, Dryer, Exhaust Fan, Oven - Self Cleaning, Refrigerator, Washer, Water Conditioner - Owned, Water Heater - Tankless, Energy Efficient Appliances, Oven/Range - Electric
Heat Source Natural Gas
Laundry Main Floor
Exterior
Exterior Feature Patio(s)
Parking Features Garage Door Opener, Garage - Front Entry
Garage Spaces 4.0
Utilities Available Cable TV Available, Natural Gas Available, Sewer Available, Under Ground, Water Available, Electric Available
Amenities Available Common Grounds, Picnic Area, Retirement Community
Water Access N
Roof Type Architectural Shingle
Accessibility Doors - Lever Handle(s), Grab Bars Mod, 36\"+ wide Halls, >84\" Garage Door, Doors - Swing In
Porch Patio(s)
Attached Garage 2
Total Parking Spaces 4
Garage Y
Building
Lot Description Landscaping, Level, Front Yard, Rear Yard, SideYard(s)
Story 1
Foundation Concrete Perimeter
Sewer Public Sewer
Water Public
Architectural Style Contemporary
Level or Stories 1
Additional Building Above Grade, Below Grade
Structure Type Cathedral Ceilings,Dry Wall,Tray Ceilings,Vaulted Ceilings
New Construction N
Schools
School District Capital
Others
Pets Allowed Y
HOA Fee Include Common Area Maintenance,Lawn Maintenance,Snow Removal,Trash
Senior Community Yes
Age Restriction 55
Tax ID LC-00-05701-02-7200-000
Ownership Fee Simple
SqFt Source Assessor
Security Features Carbon Monoxide Detector(s),Motion Detectors,Security System,Smoke Detector
Acceptable Financing Cash, Conventional, FHA, VA, USDA
Horse Property N
Listing Terms Cash, Conventional, FHA, VA, USDA
Financing Cash,Conventional,FHA,VA,USDA
Special Listing Condition Standard
Pets Allowed Number Limit
Read Less
Want to know what your home might be worth? Contact us for a FREE valuation!

Our team is ready to help you sell your home for the highest possible price ASAP

Bought with Amy Mullen • Olson Realty
GET MORE INFORMATION





