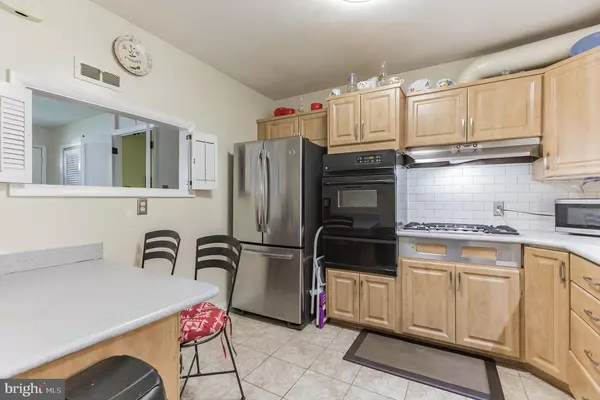$272,500
$259,900
4.8%For more information regarding the value of a property, please contact us for a free consultation.
508 LAUREL AVE Wilmington, DE 19809
3 Beds
2 Baths
1,874 SqFt
Key Details
Sold Price $272,500
Property Type Single Family Home
Sub Type Detached
Listing Status Sold
Purchase Type For Sale
Square Footage 1,874 sqft
Price per Sqft $145
Subdivision Pennrock
MLS Listing ID DENC507928
Sold Date 11/20/20
Style Split Level
Bedrooms 3
Full Baths 1
Half Baths 1
HOA Y/N N
Abv Grd Liv Area 1,350
Originating Board BRIGHT
Year Built 1956
Annual Tax Amount $1,928
Tax Year 2020
Lot Size 8,712 Sqft
Acres 0.2
Lot Dimensions 65.00 x 154.10
Property Description
Charming Home in North Wilmington with great curb appeal! Upon entering, notice the spacious living room, boasting a large bay window allowing for an abundance of natural light and a double door closet for plenty of storage, not to mention there are Hardwood Floors under the carpet. Preparing meals for your family will be a joy in this updated kitchen with built in dishwasher and wall oven, stainless steel range with hood, tile backsplash, beautiful cabinetry which compliment the corian countertops, undermount sink, cozy corner breakfast nook and a serving window with shutters opening up to the living room. Also open to the living room is a dining room perfect for weeknight meals with the family or a formal dinner party with friends. Completing the dining room are elegant french doors that open up to a bright, beaming sunroom or Florida Room, complete with ductless heating and ac. With access to the deck area and 180 degree views of the outdoor landscape, which you can appreciate through every season, making it the ideal place to enjoy your morning coffee or cozy up with a book by the fireplace. On the upper level is the primary bedroom, main bath and two additional spacious bedrooms which can also be utilized as an office space. On the lower level a generously sized family room, powder room and laundry room with access to the back yard. Relax on the deck overlooking a stunning fenced in backyard with stepping stones leading to an oasis of flowers, shrubs and trees, providing a serene space to relax and enjoy the outdoors. NEW HVAC in 2017. Location is a plus in the highly sought after Brandywine Hundred area. Close to shopping, an abundance of restaurants, local parks with easy access to I-95 & 495 leading to Philadelphia, Baltimore and Delaware & New Jersey Beaches. Don't miss out on the chance to make this your home, book your appointment today!
Location
State DE
County New Castle
Area Brandywine (30901)
Zoning NC6.5
Rooms
Other Rooms Living Room, Dining Room, Primary Bedroom, Bedroom 2, Bedroom 3, Kitchen, Family Room
Basement Partial
Interior
Interior Features Carpet, Ceiling Fan(s), Dining Area, Floor Plan - Open, Wood Floors
Hot Water Natural Gas
Heating Forced Air
Cooling Central A/C
Flooring Hardwood, Carpet
Equipment Stainless Steel Appliances
Appliance Stainless Steel Appliances
Heat Source Natural Gas
Laundry Lower Floor
Exterior
Exterior Feature Deck(s), Patio(s)
Parking Features Garage - Front Entry, Inside Access
Garage Spaces 1.0
Water Access N
Roof Type Asphalt
Accessibility None
Porch Deck(s), Patio(s)
Attached Garage 1
Total Parking Spaces 1
Garage Y
Building
Lot Description Level
Story 1.5
Sewer Public Sewer
Water Public
Architectural Style Split Level
Level or Stories 1.5
Additional Building Above Grade, Below Grade
New Construction N
Schools
Elementary Schools Forwood
Middle Schools Talley
High Schools Mount Pleasant
School District Brandywine
Others
Senior Community No
Tax ID 06-094.00-182
Ownership Fee Simple
SqFt Source Assessor
Acceptable Financing Conventional, Cash, FHA, VA
Listing Terms Conventional, Cash, FHA, VA
Financing Conventional,Cash,FHA,VA
Special Listing Condition Standard
Read Less
Want to know what your home might be worth? Contact us for a FREE valuation!

Our team is ready to help you sell your home for the highest possible price ASAP

Bought with Monica M Hill • RE/MAX Associates-Wilmington
GET MORE INFORMATION





