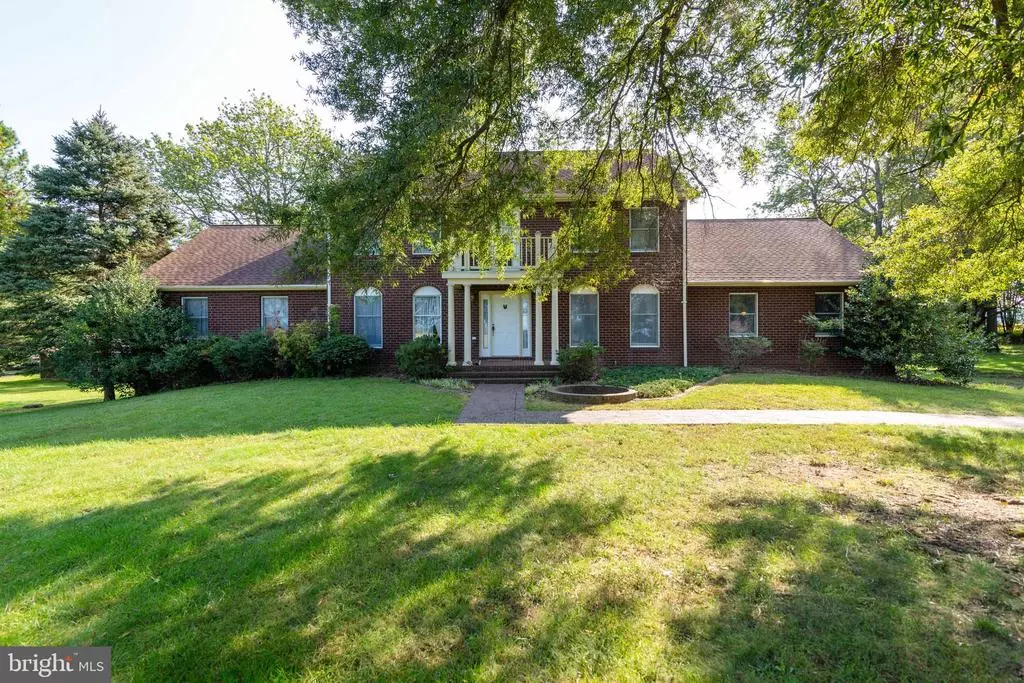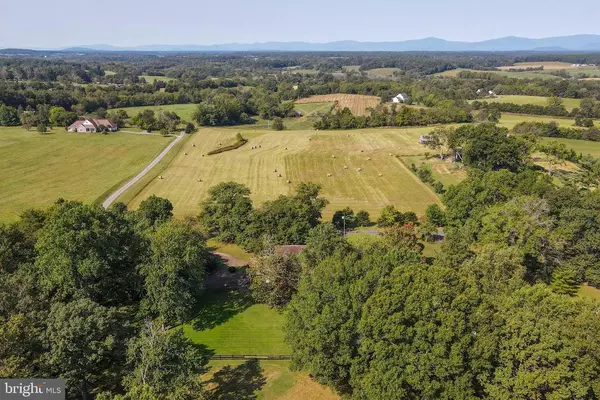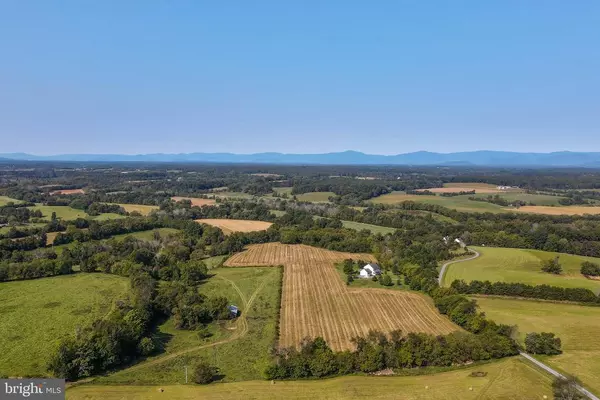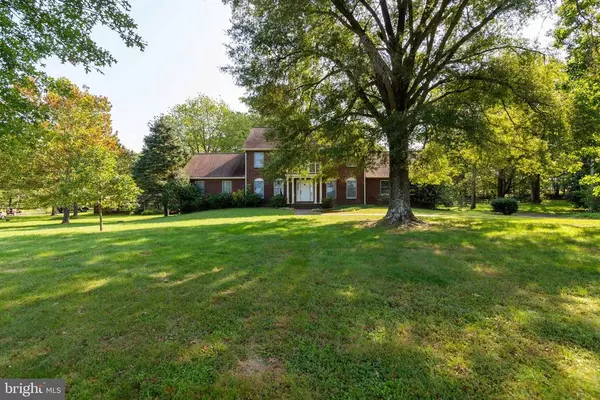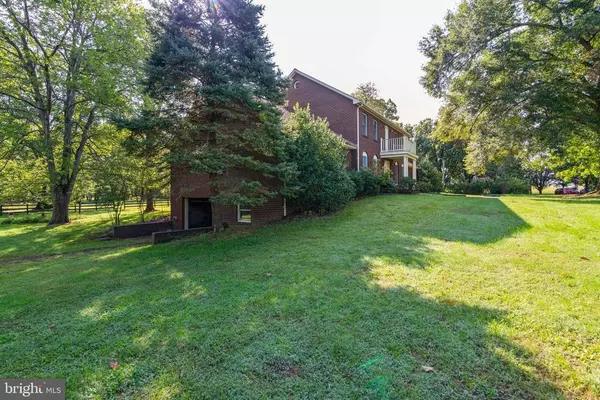$425,000
$450,000
5.6%For more information regarding the value of a property, please contact us for a free consultation.
12196 SPICERS MILL RD Orange, VA 22960
5 Beds
3 Baths
2,820 SqFt
Key Details
Sold Price $425,000
Property Type Single Family Home
Sub Type Detached
Listing Status Sold
Purchase Type For Sale
Square Footage 2,820 sqft
Price per Sqft $150
Subdivision None Available
MLS Listing ID VAOR137628
Sold Date 12/11/20
Style Colonial
Bedrooms 5
Full Baths 3
HOA Y/N N
Abv Grd Liv Area 2,820
Originating Board BRIGHT
Year Built 1988
Annual Tax Amount $3,715
Tax Year 2019
Lot Size 11.000 Acres
Acres 11.0
Property Description
This stately brick exterior home sited on 11 magnificent acres is priced to unlock its unlimited potential. Bring your HGTV skills and make easy cosmetic upgrades that will restore this home to elegance. The interior features five bedrooms including a main level primary bedroom and bath. Two of the upstairs bedrooms share a "Jack and Jill" bath with an additional full hall bath. Living room, formal dining room, and family room all have hardwood floors, crown molding, and chair rail. Outside there is a set of decks and a screened-in porch for three season enjoyment. The property is located on a quiet country lane among prosperous farms and estates and is minutes from the town of Orange. Breathtaking views from the home include scenic pastures with the Blue Ridge Mountains on the horizon. Home is livable, but is priced below tax assessment to accommodate need for some interior updating. Property includes fencing, two bay garage or equipment shed, and a guest house with HVAC and kitchen hook ups. The home's excellent location is only 45 minutes from Charlottesville, one hour from Fredericksburg, and an hour and a half to either Richmond or Washington Dulles Airport. This is an amazing and affordable opportunity if you've ever wanted to own an impressive country home with acreage.
Location
State VA
County Orange
Zoning A
Rooms
Other Rooms Living Room, Dining Room, Primary Bedroom, Bedroom 2, Bedroom 3, Bedroom 4, Bedroom 5, Kitchen, Family Room, Basement, Bathroom 2, Bathroom 3, Primary Bathroom
Basement Partial, Unfinished, Space For Rooms
Main Level Bedrooms 1
Interior
Interior Features Carpet, Ceiling Fan(s), Chair Railings, Crown Moldings, Entry Level Bedroom, Family Room Off Kitchen, Floor Plan - Traditional, Formal/Separate Dining Room, Kitchen - Eat-In, Primary Bath(s), Wainscotting, Walk-in Closet(s), Wood Floors, Soaking Tub
Hot Water Electric
Heating Heat Pump(s)
Cooling Central A/C
Flooring Hardwood, Carpet
Fireplaces Number 1
Fireplaces Type Mantel(s), Wood
Equipment Oven/Range - Electric, Icemaker, Extra Refrigerator/Freezer, Dishwasher
Fireplace Y
Appliance Oven/Range - Electric, Icemaker, Extra Refrigerator/Freezer, Dishwasher
Heat Source Electric
Laundry Hookup
Exterior
Exterior Feature Deck(s), Porch(es), Screened
Parking Features Garage Door Opener
Garage Spaces 4.0
Carport Spaces 2
Water Access N
View Mountain, Scenic Vista, Trees/Woods, Pasture
Street Surface Black Top
Accessibility None
Porch Deck(s), Porch(es), Screened
Road Frontage State
Attached Garage 2
Total Parking Spaces 4
Garage Y
Building
Lot Description Partly Wooded
Story 3
Sewer On Site Septic
Water Well
Architectural Style Colonial
Level or Stories 3
Additional Building Above Grade, Below Grade
New Construction N
Schools
Elementary Schools Call School Board
Middle Schools Call School Board
High Schools Orange County
School District Orange County Public Schools
Others
Senior Community No
Tax ID 02700000000090
Ownership Fee Simple
SqFt Source Assessor
Acceptable Financing Cash, Conventional, FHA 203(k), FHA, USDA, VA
Listing Terms Cash, Conventional, FHA 203(k), FHA, USDA, VA
Financing Cash,Conventional,FHA 203(k),FHA,USDA,VA
Special Listing Condition Standard
Read Less
Want to know what your home might be worth? Contact us for a FREE valuation!

Our team is ready to help you sell your home for the highest possible price ASAP

Bought with Ryan D Gibson • Jack Samuels Realty
GET MORE INFORMATION

