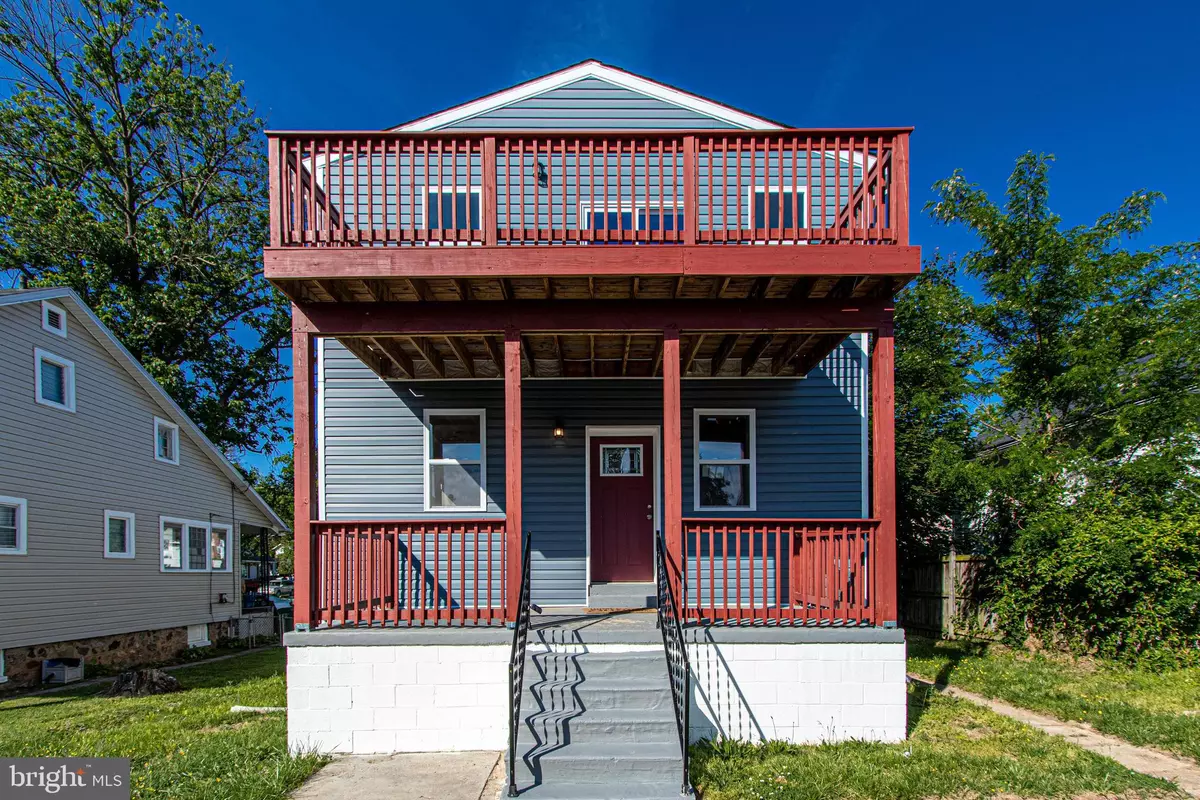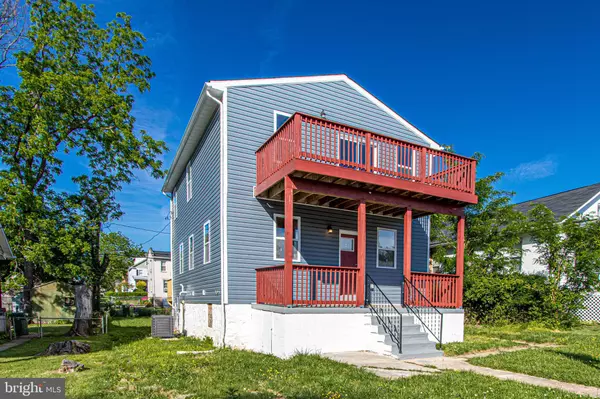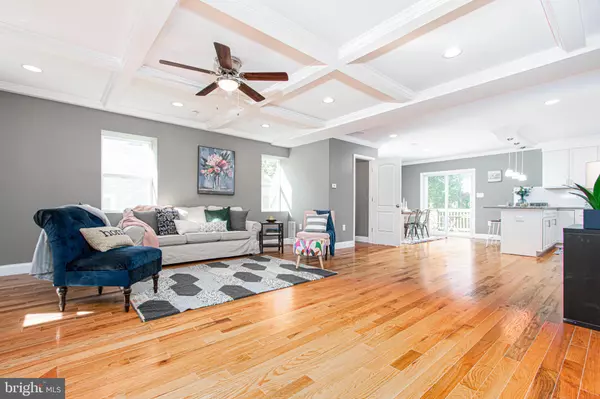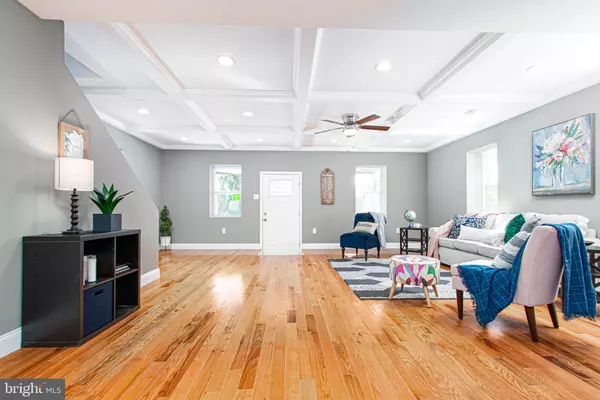$293,800
$295,000
0.4%For more information regarding the value of a property, please contact us for a free consultation.
5719 HIGHGATE DR Baltimore, MD 21215
5 Beds
4 Baths
2,360 SqFt
Key Details
Sold Price $293,800
Property Type Single Family Home
Sub Type Detached
Listing Status Sold
Purchase Type For Sale
Square Footage 2,360 sqft
Price per Sqft $124
Subdivision None Available
MLS Listing ID MDBA510454
Sold Date 06/19/20
Style Colonial
Bedrooms 5
Full Baths 3
Half Baths 1
HOA Y/N N
Abv Grd Liv Area 1,710
Originating Board BRIGHT
Year Built 1950
Annual Tax Amount $1,561
Tax Year 2019
Lot Size 5,998 Sqft
Acres 0.14
Property Sub-Type Detached
Property Description
Another STUNNING renovation from CrazysDesigns.com. So much attention to detail. The people who renovated this phenomenal home cut no corners and spared no cost. This family owned renovation team brings to you a thing of beauty. Where do I begin? The 5 bedroom home boasts hard wood floors, tray ceiling, recessed lighting and plenty of natural lighting throughout. The chef's kitchen has granite countertops and stainless steel appliances. The master bedroom has a sliding glass door leading to the upper level balcony! There is a front and back porch for relaxing and entertaining, a huge back yard and is located on a quiet, close knit block where the neighbors are welcoming. New HVAC and roof. Gorgeous new bathrooms. I can't say enough about this team of people and the homes they create for the wonderful families who come to occupy them. This won't last long. Come see it today!3D tour:https://my.matterport.com/show/?m=r3iRR2kqXrF&brand=0
Location
State MD
County Baltimore City
Zoning R-3
Rooms
Other Rooms Living Room, Dining Room, Primary Bedroom, Bedroom 2, Bedroom 3, Bedroom 4, Bedroom 5, Kitchen, Family Room, Primary Bathroom, Full Bath
Basement Connecting Stairway, Fully Finished, Full, Heated, Sump Pump, Windows
Interior
Interior Features Carpet, Ceiling Fan(s), Combination Dining/Living, Combination Kitchen/Living, Crown Moldings, Dining Area, Floor Plan - Open, Kitchen - Eat-In, Kitchen - Gourmet, Primary Bath(s), Kitchen - Table Space, Recessed Lighting, Upgraded Countertops, Wood Floors
Heating Forced Air
Cooling Central A/C
Flooring Hardwood, Carpet, Laminated
Equipment Built-In Microwave, Dishwasher, Disposal, Oven/Range - Gas, Refrigerator, Stainless Steel Appliances, Water Heater
Appliance Built-In Microwave, Dishwasher, Disposal, Oven/Range - Gas, Refrigerator, Stainless Steel Appliances, Water Heater
Heat Source Natural Gas
Exterior
Exterior Feature Porch(es), Deck(s), Balcony
Fence Chain Link
Water Access N
Roof Type Architectural Shingle
Accessibility None
Porch Porch(es), Deck(s), Balcony
Garage N
Building
Lot Description Front Yard, Rear Yard
Story 3+
Sewer Public Sewer
Water Public
Architectural Style Colonial
Level or Stories 3+
Additional Building Above Grade, Below Grade
Structure Type Tray Ceilings
New Construction N
Schools
School District Baltimore City Public Schools
Others
Senior Community No
Tax ID 0327224453 018
Ownership Fee Simple
SqFt Source Assessor
Special Listing Condition Standard
Read Less
Want to know what your home might be worth? Contact us for a FREE valuation!

Our team is ready to help you sell your home for the highest possible price ASAP

Bought with Deborah T Finkelstein • RE/MAX Premier Associates
GET MORE INFORMATION





