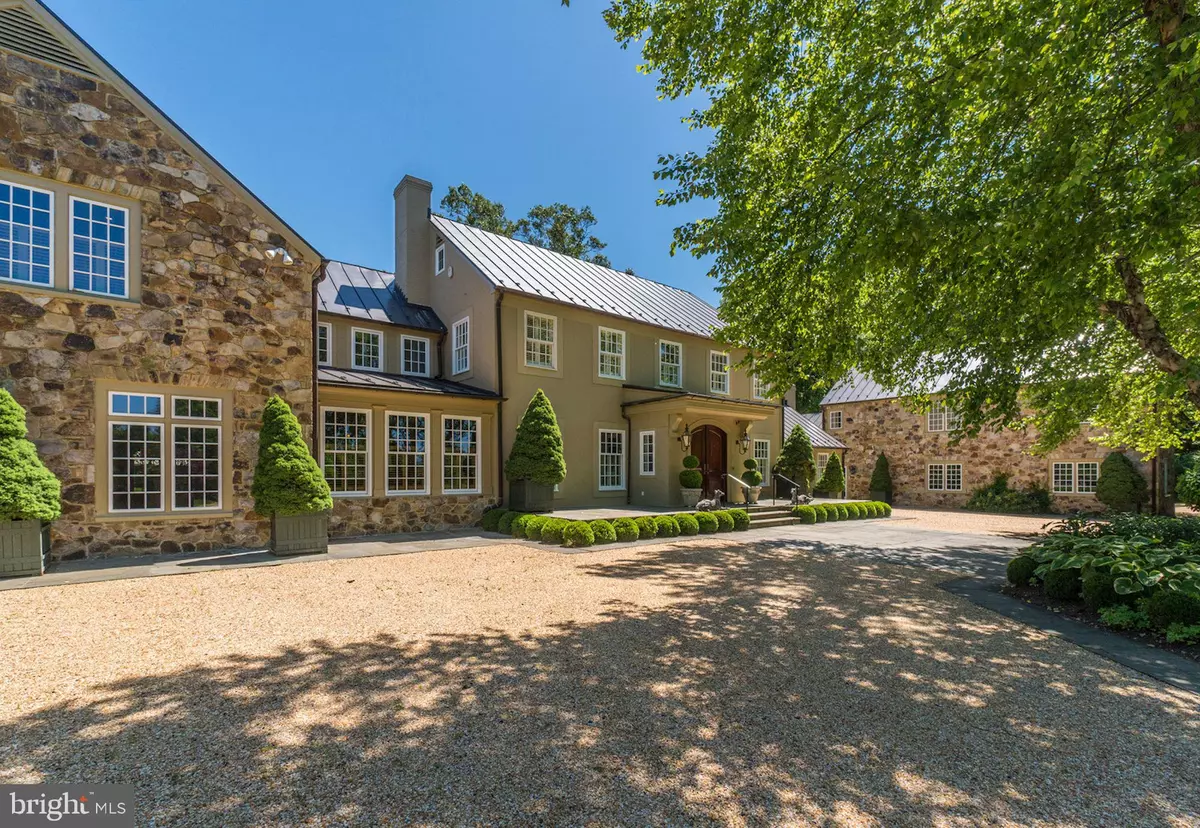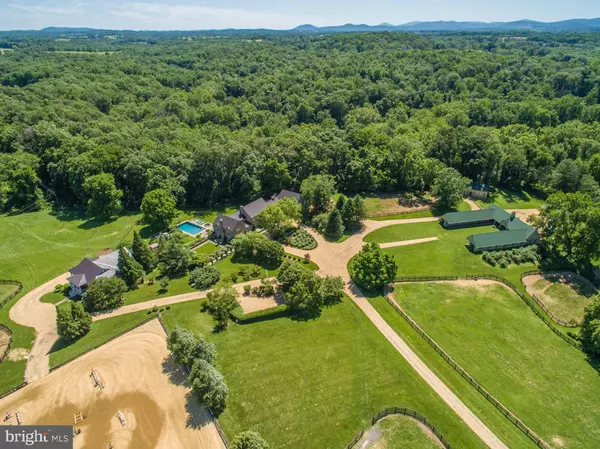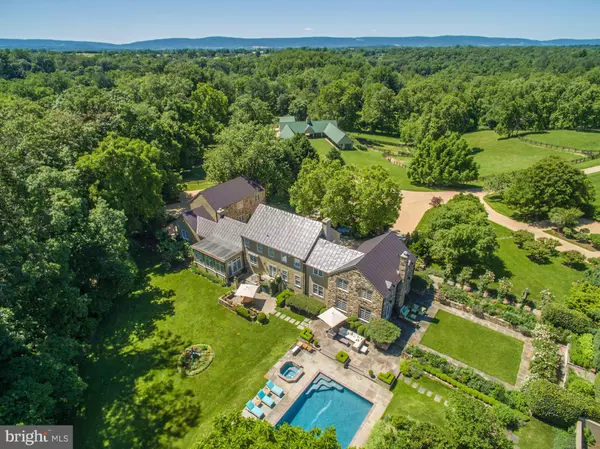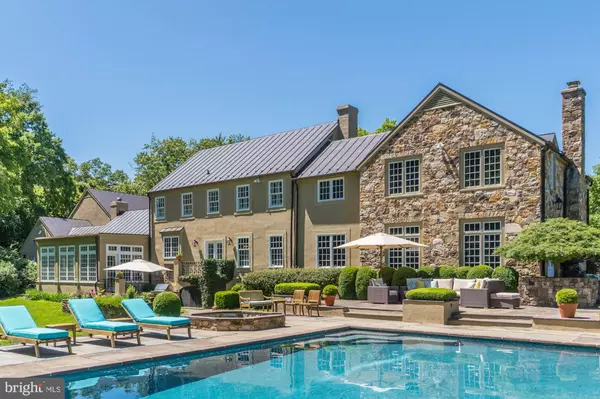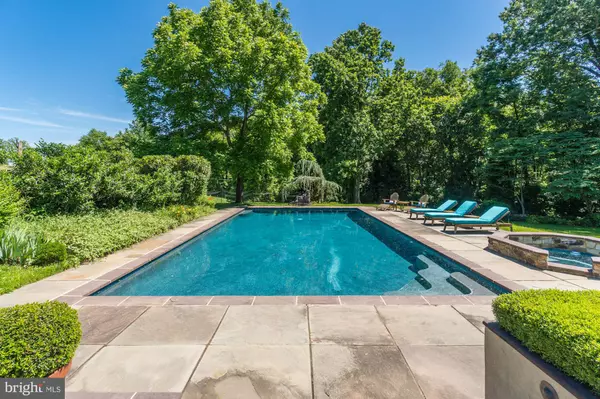$3,725,000
$3,750,000
0.7%For more information regarding the value of a property, please contact us for a free consultation.
6529 JOHN S MOSBY HWY Middleburg, VA 20117
4 Beds
7 Baths
9,277 SqFt
Key Details
Sold Price $3,725,000
Property Type Single Family Home
Sub Type Detached
Listing Status Sold
Purchase Type For Sale
Square Footage 9,277 sqft
Price per Sqft $401
Subdivision None Available
MLS Listing ID VAFQ164364
Sold Date 06/30/20
Style Manor
Bedrooms 4
Full Baths 5
Half Baths 2
HOA Y/N N
Abv Grd Liv Area 6,828
Originating Board BRIGHT
Year Built 1962
Annual Tax Amount $23,287
Tax Year 2019
Lot Size 14.940 Acres
Acres 14.94
Property Description
Shawmark Farm, the epitome of elegant country living is only minutes from the historic village of Middleburg.. Once featured in Washington Home and Garden Magazine, this 4BR/5FB/2HB home underwent a major renovation and expansion in 2002 to create its current 8600+sf of exquisite living space. Upon entering the gracious foyer, guests and loved ones are immediately greeted by a style that is updated, yet classic and true to its European design. Beautiful wide plank hardwood floors and extensive custom finishes throughout define a well built home that is made for today's living. Ideal for entertaining, the gourmet kitchen includes the very finest of appliances sure to delight the chef. Elegantly appointed and generously sized dining and living rooms create multiple conversation areas and the thoughtful architecture ensures a wonderful flow from room to room. The wood paneled bar is a great gathering place. Entertaining can easily be brought outside via multiple french doors leading to a refreshing pool and slate patios with multiple seating areas, or enjoy a stroll through the gardens, designed to be beautiful and ever changing throughout the seasons. The Master Suite is spa-like boasting a sumptuous en suite bath, a sitting room and meditation room along with ample closet space and closet systems. Two additional bedrooms, both with updated en suite baths complete the upper level. The fully finished basement includes a sauna, gym, a 4th bedroom and bath and a large media room complete with wet bar and pool table. Additionally, above the garage, there is a large office with a kitchenette and full bath that could lend itself to an in-law or nanny suite. The property also includes a well appointed 2000sf 3BR/3BA Guest House and garage space for 12 vehicles for the car collector. A 12 stall courtyard horse barn, with full equine amenities ( including a large riding arena), along with a renovated 3BR cottage complete the estate. Surrounded by large acreage properties, Shawmark Farm has the feel of a large property while being an easily manageable 15 acres in two parcels. Ideal for a family compound or income producing property
Location
State VA
County Fauquier
Zoning RA
Rooms
Other Rooms Living Room, Dining Room, Primary Bedroom, Sitting Room, Bedroom 2, Bedroom 3, Bedroom 4, Kitchen, Den, Library, Foyer, Breakfast Room, Sun/Florida Room, Exercise Room, Great Room, Laundry, Mud Room, Other, Office, Storage Room, Media Room
Basement Connecting Stairway, Daylight, Partial, Fully Finished, Heated, Improved, Interior Access, Outside Entrance, Rear Entrance
Interior
Interior Features Breakfast Area, Built-Ins, Butlers Pantry, Crown Moldings, Family Room Off Kitchen, Kitchen - Gourmet, Primary Bath(s), Pantry, Sauna, Store/Office, Upgraded Countertops, Walk-in Closet(s), Water Treat System, Wood Floors, Window Treatments
Hot Water 60+ Gallon Tank, Electric
Heating Heat Pump(s)
Cooling Heat Pump(s), Central A/C
Fireplaces Number 3
Equipment Dishwasher, Dryer, Freezer, Icemaker, Microwave, Oven/Range - Gas, Refrigerator, Six Burner Stove, Stainless Steel Appliances, Washer, Water Heater
Fireplace Y
Appliance Dishwasher, Dryer, Freezer, Icemaker, Microwave, Oven/Range - Gas, Refrigerator, Six Burner Stove, Stainless Steel Appliances, Washer, Water Heater
Heat Source Electric, Propane - Owned
Laundry Main Floor
Exterior
Exterior Feature Patio(s), Terrace
Parking Features Garage Door Opener, Garage - Side Entry, Garage - Rear Entry
Garage Spaces 16.0
Fence Board, Fully
Pool Gunite, Heated, In Ground
Water Access N
View Garden/Lawn, Mountain, Pasture, Scenic Vista
Roof Type Metal
Accessibility None
Porch Patio(s), Terrace
Attached Garage 9
Total Parking Spaces 16
Garage Y
Building
Lot Description Open, Private
Story 3
Sewer On Site Septic
Water Well
Architectural Style Manor
Level or Stories 3
Additional Building Above Grade, Below Grade
Structure Type 9'+ Ceilings
New Construction N
Schools
School District Fauquier County Public Schools
Others
Pets Allowed Y
Senior Community No
Tax ID 6083-57-1153 & 6083-56-5945
Ownership Fee Simple
SqFt Source Assessor
Security Features Monitored,Security Gate
Acceptable Financing Cash, Conventional
Horse Property Y
Horse Feature Horse Trails, Horses Allowed, Arena, Paddock, Riding Ring, Stable(s)
Listing Terms Cash, Conventional
Financing Cash,Conventional
Special Listing Condition Standard
Pets Allowed Dogs OK
Read Less
Want to know what your home might be worth? Contact us for a FREE valuation!

Our team is ready to help you sell your home for the highest possible price ASAP

Bought with Kathryn K Harrell • Washington Fine Properties, LLC
GET MORE INFORMATION

