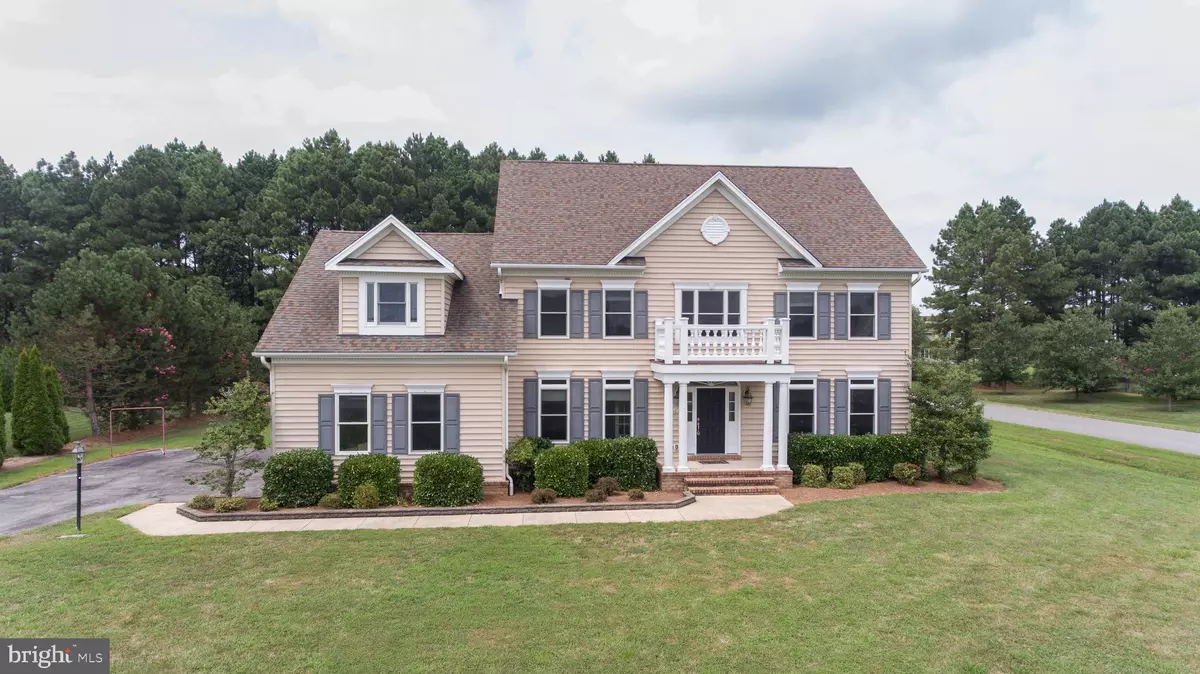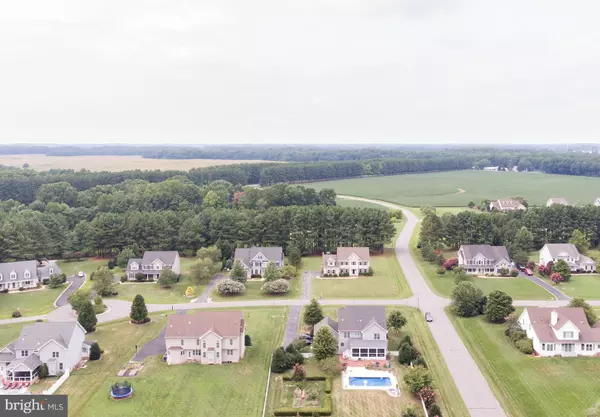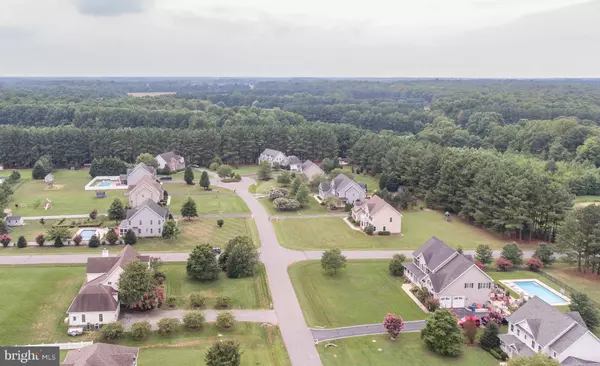$468,000
$479,000
2.3%For more information regarding the value of a property, please contact us for a free consultation.
13452 BLACKBERRY LN Wye Mills, MD 21679
4 Beds
4 Baths
3,341 SqFt
Key Details
Sold Price $468,000
Property Type Single Family Home
Sub Type Detached
Listing Status Sold
Purchase Type For Sale
Square Footage 3,341 sqft
Price per Sqft $140
Subdivision Wye Mills
MLS Listing ID MDTA136138
Sold Date 03/24/20
Style Colonial
Bedrooms 4
Full Baths 3
Half Baths 1
HOA Fees $166/mo
HOA Y/N Y
Abv Grd Liv Area 3,341
Originating Board BRIGHT
Year Built 2005
Annual Tax Amount $3,422
Tax Year 2019
Lot Size 0.795 Acres
Acres 0.8
Lot Dimensions 0.00 x 0.00
Property Sub-Type Detached
Property Description
Preserve at Wye Mill - This is the home you have been looking for! This large custom built home offers 4 large bedrooms, which includes a huge master bedroom, with two walk in closets and sitting room. The home also features a Junior Master bedroom. Full unfinished basement with rough in plumbing for additional bathroom. Open floor plan on the first floor with formals and great for entertaining. Call today for your private showing.
Location
State MD
County Talbot
Zoning RESIDENTAL
Rooms
Other Rooms Living Room, Dining Room, Primary Bedroom, Sitting Room, Bedroom 3, Bedroom 4, Kitchen, Family Room, Basement, Breakfast Room, Office, Primary Bathroom
Basement Connecting Stairway, Outside Entrance, Unfinished
Interior
Hot Water Electric
Heating Heat Pump(s)
Cooling Central A/C
Flooring Hardwood, Carpet
Fireplaces Number 2
Fireplaces Type Wood
Equipment Cooktop, Oven - Double, Dishwasher, Refrigerator, Icemaker, Microwave, Washer/Dryer Hookups Only
Fireplace Y
Appliance Cooktop, Oven - Double, Dishwasher, Refrigerator, Icemaker, Microwave, Washer/Dryer Hookups Only
Heat Source Electric
Exterior
Parking Features Garage - Side Entry, Garage Door Opener
Garage Spaces 2.0
Water Access N
Roof Type Architectural Shingle
Accessibility None
Attached Garage 2
Total Parking Spaces 2
Garage Y
Building
Story 3+
Sewer Septic < # of BR
Water Well
Architectural Style Colonial
Level or Stories 3+
Additional Building Above Grade, Below Grade
New Construction N
Schools
Elementary Schools Chapel District
Middle Schools Easton
High Schools Easton
School District Talbot County Public Schools
Others
Senior Community No
Tax ID 04-170334
Ownership Fee Simple
SqFt Source Assessor
Special Listing Condition Standard
Read Less
Want to know what your home might be worth? Contact us for a FREE valuation!

Our team is ready to help you sell your home for the highest possible price ASAP

Bought with Colleen Marie Tucker • Benson & Mangold, LLC
GET MORE INFORMATION





