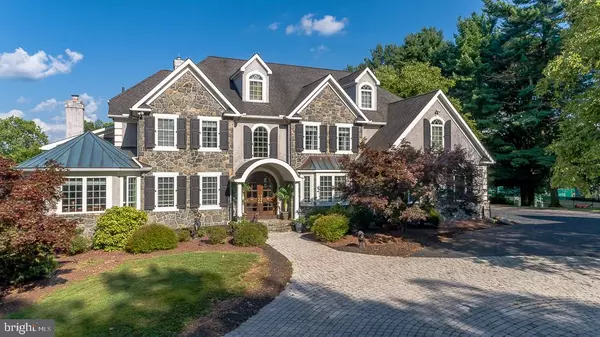$1,900,000
$1,950,000
2.6%For more information regarding the value of a property, please contact us for a free consultation.
815 OWLS NEST RD Wilmington, DE 19807
5 Beds
5 Baths
9,004 SqFt
Key Details
Sold Price $1,900,000
Property Type Single Family Home
Sub Type Detached
Listing Status Sold
Purchase Type For Sale
Square Footage 9,004 sqft
Price per Sqft $211
Subdivision Owls Nest
MLS Listing ID DENC484636
Sold Date 04/03/20
Style Colonial
Bedrooms 5
Full Baths 4
Half Baths 1
HOA Y/N N
Abv Grd Liv Area 6,675
Originating Board BRIGHT
Year Built 2002
Annual Tax Amount $13,332
Tax Year 2018
Lot Size 3.310 Acres
Acres 3.31
Property Description
Vacation at home in this one of a kind offering! Elegant luxury living in this 6675 square foot Centreville Manor home in a fabulous non-development, private setting that feels like your own personal country club, yet offers a double bonus of being directly adjacent to the Vic Mead Hunt Club. Travel the graciously winding driveway to a magnificent pavered circular driveway with a bronze fountain accenting the unfolding view of the home and gardens. Lush specimen landscaping surrounds an incredible custom pavered patio and in-ground pool with sailfish tile mosaic inlay. The gourmet kitchen is graced with custom, cabinetry, granite, professional grade appliances and everything the chef would need to create and host spectacular meals. The home boasts hand carved Italian marble fireplaces in four rooms. The stunning focal point of the family room is a huge curved Brandywine granite fireplace - a fabulous backdrop for pictures of those special events. The Main House is comprised of five bedrooms and four and one half baths, billiards room with ornate custom wet bar, 2nd floor game/play/or sewing room, home gym, home theatre, and a three car heated attached garage. Bedrooms are perfectly situated for maximum privacy and comfort for a variety of living situations. The three car detached garage has a fully appointed one bedroom apartment on the second floor which can easily function as a guest house, studio or separate office quarters. Beautiful views from every window. This home checks all of the boxes for maximum entertaining space, family living or a personal luxury retreat. Equestrians can even board their horses next door at Vic Mead, and tennis players can walk over to the courts as well. Best of all, this property has Natural Gas!! This home must be toured to fully appreciate every detail. The Delaware Home Builders Association named this specific residence "Best Custom Home" in 2002, and it shows.
Location
State DE
County New Castle
Area Hockssn/Greenvl/Centrvl (30902)
Zoning SE
Rooms
Other Rooms Living Room, Dining Room, Primary Bedroom, Bedroom 2, Bedroom 3, Kitchen, Game Room, Family Room, Breakfast Room, Bedroom 1, Office, Media Room, Attic
Basement Connecting Stairway, Daylight, Full, Fully Finished, Heated, Improved, Interior Access, Poured Concrete, Walkout Level
Interior
Cooling Central A/C
Heat Source Natural Gas
Exterior
Exterior Feature Deck(s), Patio(s)
Parking Features Additional Storage Area, Built In, Garage - Side Entry, Garage Door Opener, Inside Access, Oversized
Garage Spaces 6.0
Pool Heated, In Ground
Water Access N
View Garden/Lawn, Scenic Vista, Other
Accessibility None
Porch Deck(s), Patio(s)
Attached Garage 3
Total Parking Spaces 6
Garage Y
Building
Lot Description Front Yard, Landscaping, Level, Not In Development, Private, Rear Yard, Road Frontage, Secluded
Story 2
Sewer On Site Septic
Water Well
Architectural Style Colonial
Level or Stories 2
Additional Building Above Grade, Below Grade
New Construction N
Schools
Elementary Schools Brandywine Springs
Middle Schools Alexis I. Du Pont
High Schools Alexis I. Dupont
School District Red Clay Consolidated
Others
Senior Community No
Tax ID 0701700096
Ownership Fee Simple
SqFt Source Assessor
Special Listing Condition Standard
Read Less
Want to know what your home might be worth? Contact us for a FREE valuation!

Our team is ready to help you sell your home for the highest possible price ASAP

Bought with Lynette S Scott • Presto Realty Company
GET MORE INFORMATION





