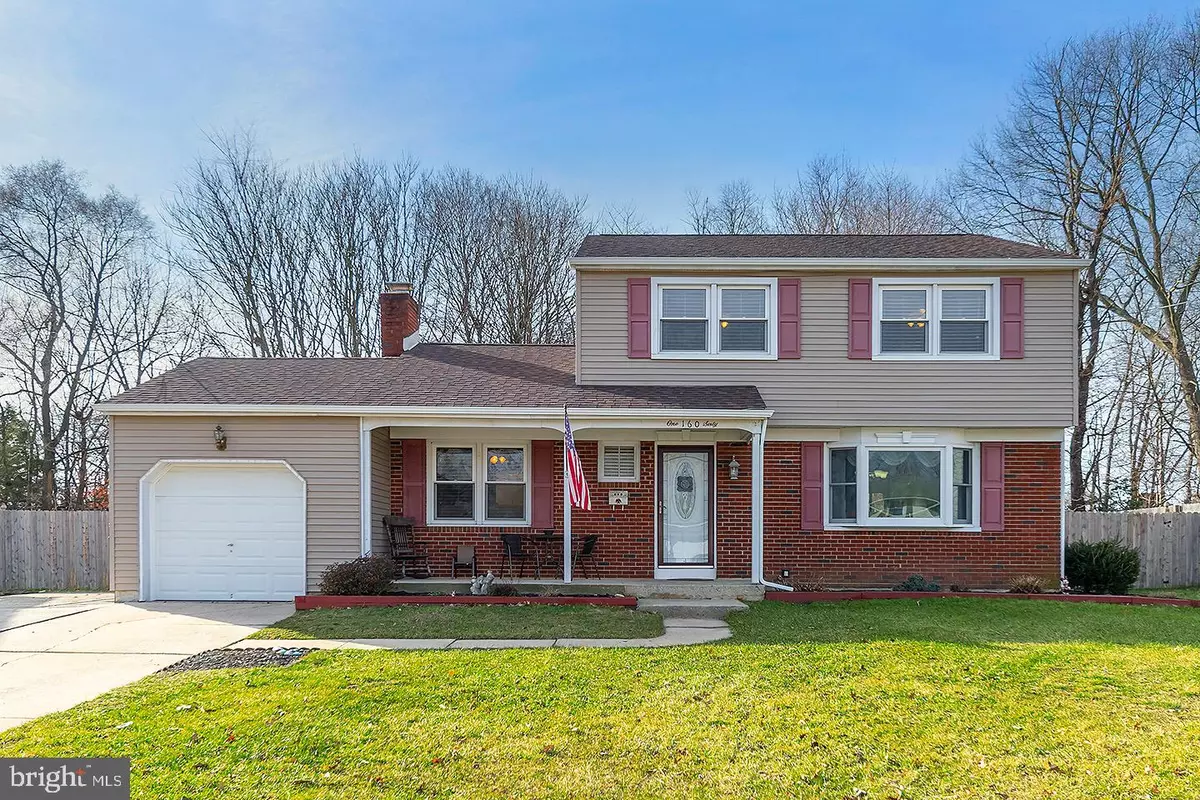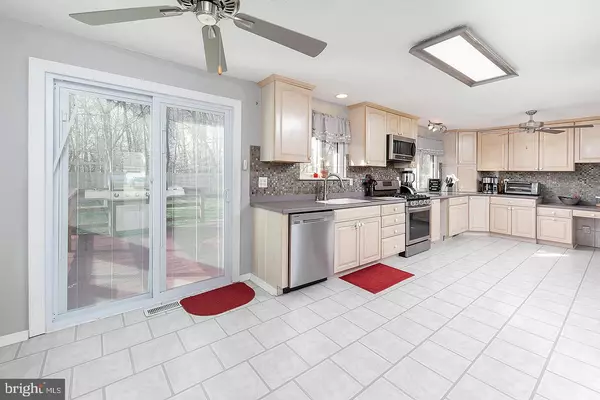$209,000
$209,000
For more information regarding the value of a property, please contact us for a free consultation.
160 PRINCETON PL Williamstown, NJ 08094
4 Beds
2 Baths
1,566 SqFt
Key Details
Sold Price $209,000
Property Type Single Family Home
Sub Type Detached
Listing Status Sold
Purchase Type For Sale
Square Footage 1,566 sqft
Price per Sqft $133
Subdivision Green Meadows
MLS Listing ID NJGL253002
Sold Date 02/28/20
Style Contemporary
Bedrooms 4
Full Baths 1
Half Baths 1
HOA Y/N N
Abv Grd Liv Area 1,566
Originating Board BRIGHT
Year Built 1970
Annual Tax Amount $6,572
Tax Year 2019
Lot Size 9,990 Sqft
Acres 0.23
Lot Dimensions 90 x 111
Property Description
From the moment you walk onto the inviting front porch and through the front door, you'll feel right at home. Welcome to 160 Princeton Place in the Williamstown neighborhood of Green Meadows! This 4 Bed home (you read that right! 4 BEDROOMS!), with its HUGE kitchen, Finished basement and HUGE backyard that will be the envy of your friends and family, This home will be the PLACE TO BE for both entertaining and relaxing alike. At the heart of the home you'll find the spacious, open and upgraded Kitchen (42 inch Solid Cabinets and upgraded tile backslash) filled with natural sun light from the oversized custom window and slider doors which open out on to the oversized deck. In the kitchen, you ll love the Solid surface countertops for miles. More cabinets than you can imagine for ample storage with an oversized reach in pantry as well. This massive culinary space is wide open lending itself to ultimate functionality for cooking and entertaining. The kitchen has also recently been appointed with all new stainless steel appliances within the last 3 years. A chef's dream! There's plenty of space for an eat-in-kitchen table set up as well. Just off the kitchen is the oversized Dining room designed for large family/friend gatherings with hardwood flooring for that extra touch! The first floor also has a cozy family room with a wood burning brick front fireplace! Just off the family room you'll find both the 1st floor laundry and powder room for even more added convenience.Upstairs you'll find the sleeping quarters and a full bath. The entire staircase, hall way as well as the bedrooms all have recently refinished real hardwood flooring. Pull down attic stairs bring you up to additional storage space with plywood flooring to fit all your precious tuck-a-ways. Plus the bonus of even more storage space over the garage with access from the landing at the top of the stairs . So convenient, so functional. Come on down stairs into the finished basement. The possibilities are endless. Workout room, Man Cave, Indoor Subterranean She-Shed. You name it! Currently used as a play room but with a little imagination, you can make this space your own! Even though the basement is finished, there's plenty of addition storage space as well! New Roof (2019) gutters and downspouts, as well as new HVAC (2017) have all been taken care of for your worry free transition into your new home. I almost forgot to mention the OVERSIZED driveway for storing cars or boats as well. Now, let's go out back. The HUGE backyard backs to trees. The wooded lot behind 160 Princeton is a plus!! No neighbors to be seen behind you leaves you with a feeling of seclusion and privacy. Very few homes in the development of Green Meadows have this kind of private feel! Off the deck at the back of the home is a concrete pad already poured for you with electric for your hot tub addition. The entire back yard has been enclosed with a 3 year young privacy fence as well.All of this with in close proximity to all major commuter pipelines making your drive to work a breeze! Don't delay. Schedule your appointment for a private tour today!
Location
State NJ
County Gloucester
Area Monroe Twp (20811)
Zoning RES
Rooms
Other Rooms Bedroom 2, Bedroom 3, Bedroom 4, Kitchen, Basement, Bedroom 1, Bathroom 1
Basement Fully Finished, Walkout Stairs
Interior
Heating Forced Air
Cooling Central A/C
Fireplaces Number 1
Fireplaces Type Brick, Fireplace - Glass Doors, Wood
Equipment Built-In Microwave, Dishwasher, Dryer - Gas, Dryer - Front Loading, Refrigerator, Stainless Steel Appliances, Stove
Fireplace Y
Window Features Vinyl Clad
Appliance Built-In Microwave, Dishwasher, Dryer - Gas, Dryer - Front Loading, Refrigerator, Stainless Steel Appliances, Stove
Heat Source Natural Gas
Laundry Main Floor
Exterior
Exterior Feature Deck(s), Patio(s), Porch(es)
Parking Features Additional Storage Area, Other
Garage Spaces 4.0
Fence Privacy
Water Access N
View Trees/Woods
Roof Type Asphalt,Shingle
Accessibility None
Porch Deck(s), Patio(s), Porch(es)
Attached Garage 1
Total Parking Spaces 4
Garage Y
Building
Lot Description Backs to Trees, Front Yard, Private, Rear Yard
Story 2
Foundation Block
Sewer Public Sewer
Water Public
Architectural Style Contemporary
Level or Stories 2
Additional Building Above Grade
New Construction N
Schools
School District Monroe Township Public Schools
Others
Pets Allowed N
Senior Community No
Tax ID NO TAX RECORD
Ownership Fee Simple
SqFt Source Assessor
Acceptable Financing FHA, Conventional, Cash, FHA 203(k), VA
Horse Property N
Listing Terms FHA, Conventional, Cash, FHA 203(k), VA
Financing FHA,Conventional,Cash,FHA 203(k),VA
Special Listing Condition Standard
Read Less
Want to know what your home might be worth? Contact us for a FREE valuation!

Our team is ready to help you sell your home for the highest possible price ASAP

Bought with Alfred J Calvello • Century 21 Rauh & Johns
GET MORE INFORMATION





