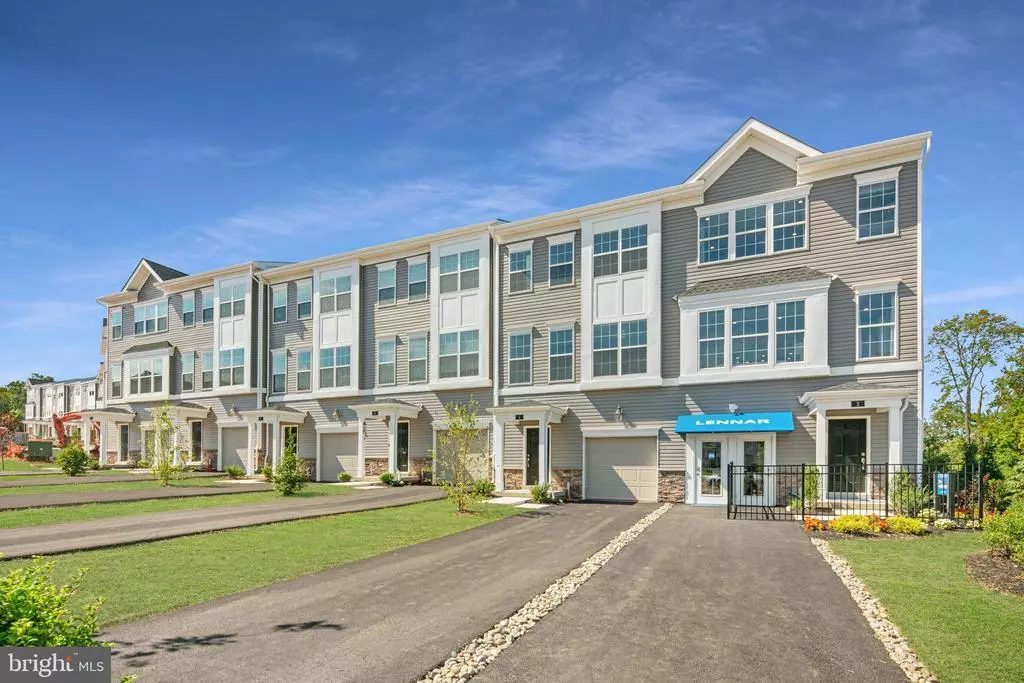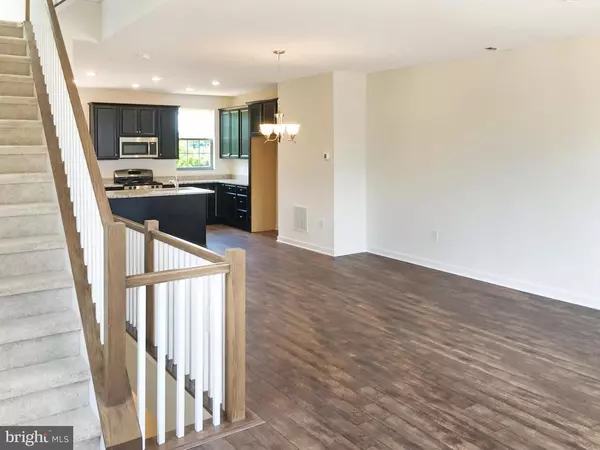$279,656
$279,656
For more information regarding the value of a property, please contact us for a free consultation.
82 WIL-BE DR Pottstown, PA 19465
3 Beds
3 Baths
1,873 SqFt
Key Details
Sold Price $279,656
Property Type Townhouse
Sub Type Interior Row/Townhouse
Listing Status Sold
Purchase Type For Sale
Square Footage 1,873 sqft
Price per Sqft $149
Subdivision Whispering Woods
MLS Listing ID PACT511444
Sold Date 01/25/21
Style Transitional
Bedrooms 3
Full Baths 2
Half Baths 1
HOA Fees $185/mo
HOA Y/N Y
Abv Grd Liv Area 1,873
Originating Board BRIGHT
Year Built 2020
Tax Year 2020
Lot Size 3,000 Sqft
Acres 0.07
Property Description
One of just a Few END Homesites Left for Quick Delivery at Whispering Woods! You have found a Clean, NEW, Spacious, Environmentally Safe, Energy Efficient home backed by a 67 year history, the Lennar name, and over 1 Million homes sold nationwide! Lennar at Whispering Woods Oakmont 3-Story Townhome encompasses affordability and Design at its finest. Located in the award-winning Owen J Roberts School District (East Coventry, Chester County), surrounded by Open Space, Walking Trails, and a playground for the kids. This home is 1,873 square feet of bright, open-concept living space! This affordable luxury townhome features a layout fantastic for entertaining and high-end finishes throughout the home. You can enter your NEW home through the front entrance or the attached Oversized 1-Car garage. On the first floor, there is a finished rec room, great for entertaining, an added bonus space, or even an at home office! Moving up to the Main floor you will find dramatic 9 ft. high ceilings and massive windows. The kitchen includes elegant Maple Espresso 42 inch cabinetry, White Ornamental Granite counter tops and an island that looks out to your spacious dining room and large great room. A Powder Room is offset of the Kitchen. Upstairs you will find a luxury owners suite, complete with a walk-in closet, and owners bathroom. This floor also has an additional 2 bedrooms each with a closet that if not occupied could also be used as a spacious study. For your convenience, the laundry room is located on the third floor as well as a full hall bath. Please note, pictures are for representation purposes and may reflect different options or features than actual home. Contact us today to set up an Appointment!
Location
State PA
County Chester
Area East Coventry Twp (10318)
Zoning RESIDENTIAL
Rooms
Other Rooms Dining Room, Kitchen, Great Room, Media Room
Interior
Interior Features Carpet, Dining Area, Kitchen - Island, Primary Bath(s), Pantry, Recessed Lighting, Walk-in Closet(s)
Hot Water Natural Gas
Heating Forced Air
Cooling Central A/C
Flooring Carpet, Ceramic Tile, Vinyl
Equipment Disposal, Dishwasher, Oven/Range - Gas, Stainless Steel Appliances, Microwave, Dryer, Washer, Refrigerator
Fireplace N
Appliance Disposal, Dishwasher, Oven/Range - Gas, Stainless Steel Appliances, Microwave, Dryer, Washer, Refrigerator
Heat Source Natural Gas
Exterior
Exterior Feature Deck(s)
Parking Features Garage - Front Entry, Garage Door Opener
Garage Spaces 1.0
Utilities Available Cable TV Available, Phone Available
Amenities Available Jog/Walk Path, Tot Lots/Playground
Water Access N
Roof Type Shingle
Accessibility None
Porch Deck(s)
Attached Garage 1
Total Parking Spaces 1
Garage Y
Building
Story 3
Foundation Slab
Sewer Public Sewer
Water Public
Architectural Style Transitional
Level or Stories 3
Additional Building Above Grade
New Construction Y
Schools
Elementary Schools East Coventry
Middle Schools Owen J Roberts
High Schools Owen J Roberts
School District Owen J Roberts
Others
HOA Fee Include Common Area Maintenance,Lawn Maintenance,Management,Snow Removal,Trash
Senior Community No
Tax ID NO TAX RECORD
Ownership Fee Simple
SqFt Source Estimated
Special Listing Condition Standard
Read Less
Want to know what your home might be worth? Contact us for a FREE valuation!

Our team is ready to help you sell your home for the highest possible price ASAP

Bought with Hemalatha Alace • Keller Williams Real Estate -Exton
GET MORE INFORMATION





