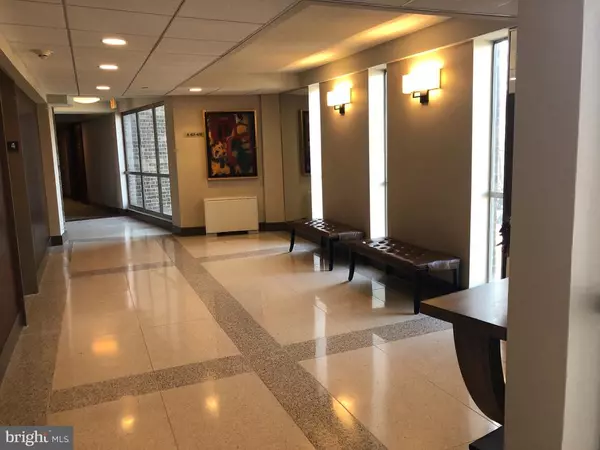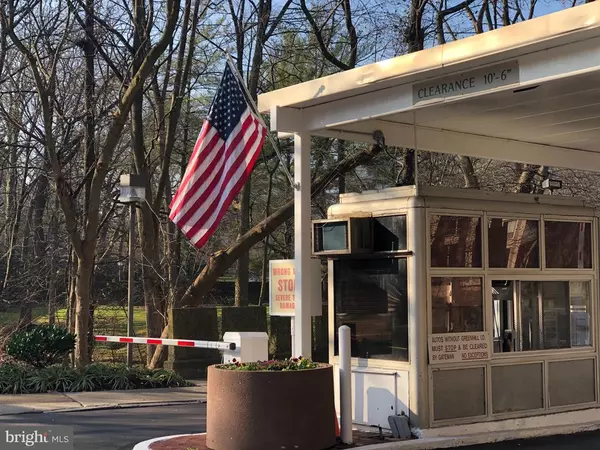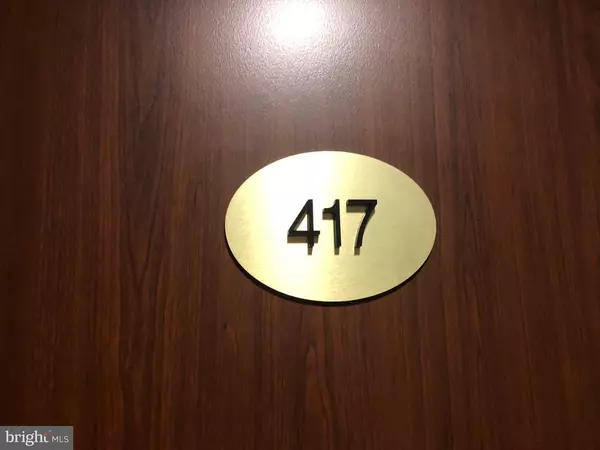$180,000
$189,000
4.8%For more information regarding the value of a property, please contact us for a free consultation.
1001 CITY AVE #WB417 Wynnewood, PA 19096
2 Beds
2 Baths
1,222 SqFt
Key Details
Sold Price $180,000
Property Type Condo
Sub Type Condo/Co-op
Listing Status Sold
Purchase Type For Sale
Square Footage 1,222 sqft
Price per Sqft $147
Subdivision Green Hill
MLS Listing ID PAMC678080
Sold Date 03/31/21
Style Contemporary
Bedrooms 2
Full Baths 2
Condo Fees $872/mo
HOA Y/N N
Abv Grd Liv Area 1,222
Originating Board BRIGHT
Year Built 1962
Annual Tax Amount $2,902
Tax Year 2021
Lot Dimensions x 0.00
Property Description
Beautifully appointed Green Hill condominium in the heart of the Main Line, conveniently located close to Center City Philadelphia, shopping, dining and transportation . This 2 bedroom, 2 bath unit has been lovingly care for and updated during the past few years. Abundant storage with decorator built-ins in Living room, den and master bedroom. Morning coffee in breakfast bar in kitchen. Gorgeous chandelier over dining room table stays with unit. Breathtaking views of the pool and common areas from the charming balcony. The 2nd bedroom has been converted into to a den with custom built-ins boasting huge storage space.. Updated and clean-lines bathrooms. Carpets cleaned prior to the start of showings. The Green Hill complex in Wynnewood is serviced by the award winning Lower Merion Township school system. The community enjoys a private pool, tennis courts, health club for a fee, walking paths, playground, secured parking, 24-hour building security, bus service, a social club and much more! Storage locker included. Experience the good life that the Green Hill has to offer!
Location
State PA
County Montgomery
Area Lower Merion Twp (10640)
Zoning RESIDENTIAL
Direction West
Rooms
Basement Full
Main Level Bedrooms 2
Interior
Interior Features Built-Ins, Carpet, Ceiling Fan(s), Dining Area, Entry Level Bedroom, Flat, Floor Plan - Traditional, Kitchen - Eat-In, Stall Shower, Window Treatments
Hot Water Electric
Heating Forced Air
Cooling Central A/C
Flooring Carpet, Ceramic Tile
Equipment Disposal, Dishwasher, Dryer, Microwave, Oven - Single, Oven/Range - Electric, Refrigerator, Stove, Washer
Furnishings No
Fireplace N
Appliance Disposal, Dishwasher, Dryer, Microwave, Oven - Single, Oven/Range - Electric, Refrigerator, Stove, Washer
Heat Source Electric
Laundry Dryer In Unit, Main Floor, Washer In Unit
Exterior
Utilities Available Cable TV Available, Phone Available
Amenities Available Common Grounds, Elevator, Exercise Room, Extra Storage, Fitness Center, Jog/Walk Path, Library, Meeting Room, Party Room, Pool - Indoor, Pool - Outdoor, Pool Mem Avail, Security, Storage Bin, Swimming Pool, Tennis Courts, Tot Lots/Playground, Transportation Service
Water Access N
Accessibility None
Garage N
Building
Lot Description Backs - Open Common Area
Story 1
Unit Features Hi-Rise 9+ Floors
Sewer Public Sewer
Water Public
Architectural Style Contemporary
Level or Stories 1
Additional Building Above Grade, Below Grade
New Construction N
Schools
Elementary Schools Penn Wynne
Middle Schools Bala Cynwyd
High Schools Lower Merion
School District Lower Merion
Others
Pets Allowed N
HOA Fee Include All Ground Fee,Bus Service,Ext Bldg Maint,Security Gate,Snow Removal,Common Area Maintenance,Cook Fee
Senior Community No
Tax ID 40-00-11152-031
Ownership Condominium
Security Features 24 hour security
Acceptable Financing Conventional
Horse Property N
Listing Terms Conventional
Financing Conventional
Special Listing Condition Standard
Read Less
Want to know what your home might be worth? Contact us for a FREE valuation!

Our team is ready to help you sell your home for the highest possible price ASAP

Bought with Lucas O Pfaff • Compass RE
GET MORE INFORMATION





