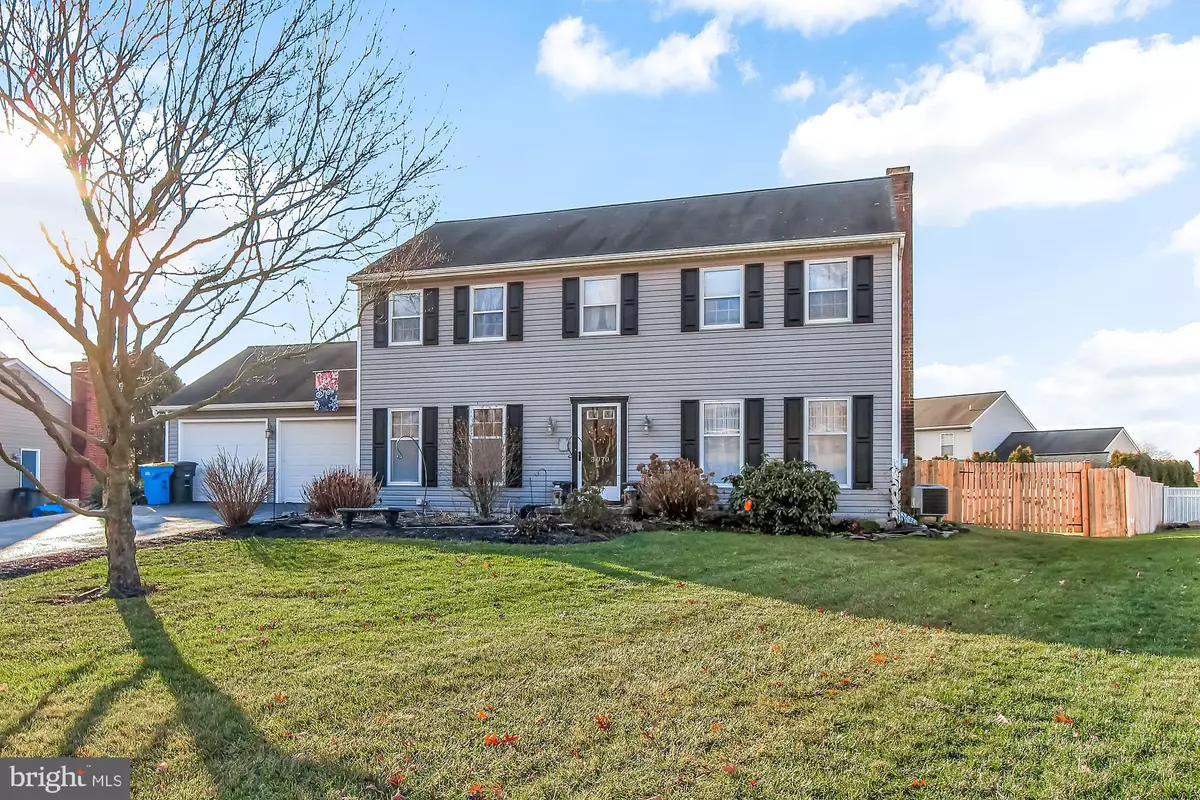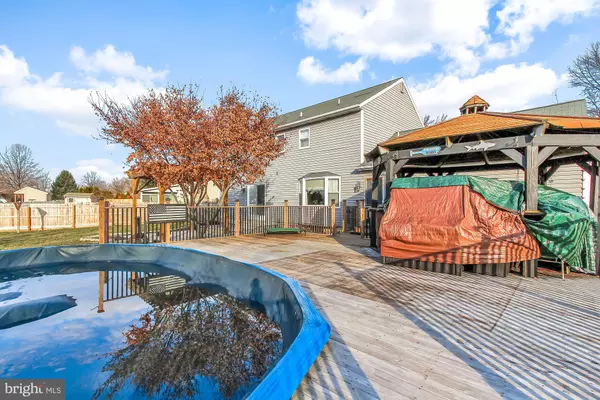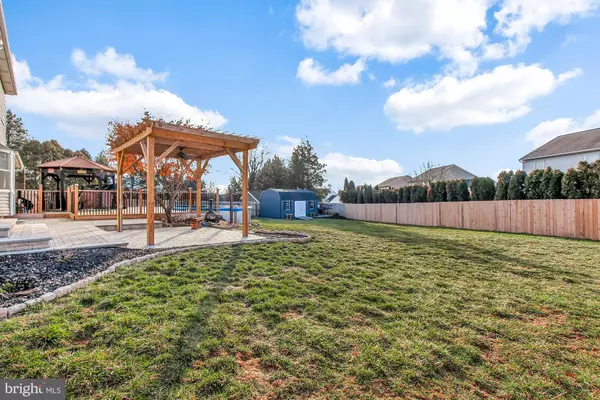$253,900
$253,900
For more information regarding the value of a property, please contact us for a free consultation.
3070 CYPRESS RD S S Dover, PA 17315
4 Beds
3 Baths
2,576 SqFt
Key Details
Sold Price $253,900
Property Type Single Family Home
Sub Type Detached
Listing Status Sold
Purchase Type For Sale
Square Footage 2,576 sqft
Price per Sqft $98
Subdivision Cypress Manor
MLS Listing ID PAYK131014
Sold Date 03/27/20
Style Colonial
Bedrooms 4
Full Baths 2
Half Baths 1
HOA Y/N N
Abv Grd Liv Area 1,976
Originating Board BRIGHT
Year Built 1979
Annual Tax Amount $4,419
Tax Year 2020
Lot Size 0.364 Acres
Acres 0.36
Property Description
Spacious and beautifully maintained center hall 2 story colonial-style residence situated on professionally landscaped lot. Numerous upgrades throughout such as cherry floors in Dining Room , new tub and vanity in main 2nd floor bath, custom doors in master bath, and freshly painted throughout . First floor layout features free-flow between LR and FR which is accented by a brick fireplace. Large basement-level second Family Room . Basement composed of poured concrete walls with "floating" floor and sump pump for very dry area overall. Ample shelving in basement for storage. Heat and a/c replaced in 2018. This home features an absolutely outstanding backyard entertainment area w/ every amenity you could want---------hardscape patio, deck, both gazebo and pergola, above-ground pool (15x24 Paragon) , grilling area and more. This area MUST be seen to be fully appreciated------------not even the photos do it justice! Spacious back yard recently completely fenced. Separate storage shed. This is truly a lovely home.
Location
State PA
County York
Area Dover Twp (15224)
Zoning RS
Rooms
Other Rooms Living Room, Dining Room, Kitchen, Family Room, Workshop
Basement Full
Interior
Interior Features Floor Plan - Open, Formal/Separate Dining Room, Kitchen - Eat-In, Walk-in Closet(s), Wood Floors
Hot Water Electric
Heating Heat Pump - Electric BackUp
Cooling Central A/C, Heat Pump(s)
Flooring Carpet, Hardwood
Fireplaces Number 1
Equipment Dishwasher, Oven/Range - Electric, Refrigerator
Fireplace Y
Appliance Dishwasher, Oven/Range - Electric, Refrigerator
Heat Source Electric
Exterior
Exterior Feature Deck(s), Patio(s)
Parking Features Garage - Front Entry, Garage Door Opener
Garage Spaces 2.0
Pool Above Ground
Water Access N
Roof Type Asphalt
Accessibility None
Porch Deck(s), Patio(s)
Attached Garage 2
Total Parking Spaces 2
Garage Y
Building
Lot Description Landscaping
Story 2
Sewer Public Sewer
Water Public
Architectural Style Colonial
Level or Stories 2
Additional Building Above Grade, Below Grade
New Construction N
Schools
School District Dover Area
Others
Senior Community No
Tax ID 24-000-20-0020-00-00000
Ownership Fee Simple
SqFt Source Estimated
Special Listing Condition Standard
Read Less
Want to know what your home might be worth? Contact us for a FREE valuation!

Our team is ready to help you sell your home for the highest possible price ASAP

Bought with Kayla Sterling • Keller Williams Keystone Realty
GET MORE INFORMATION





