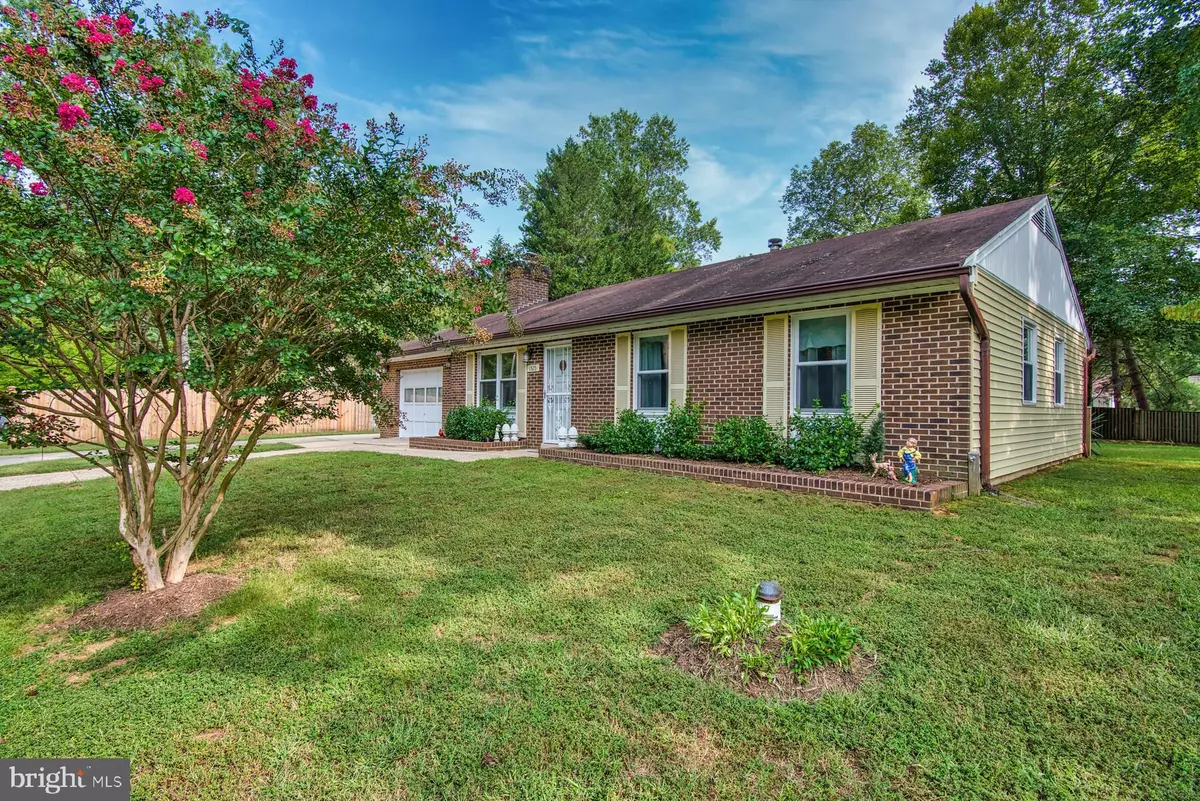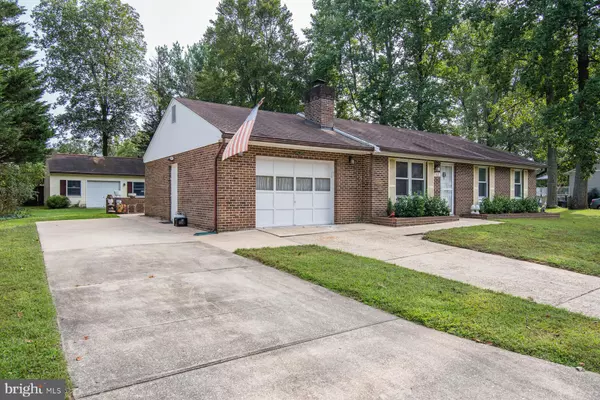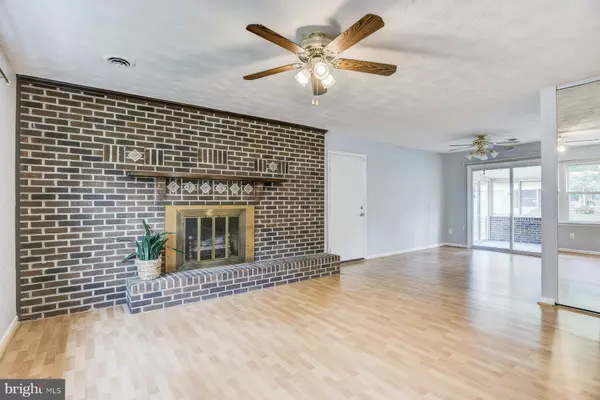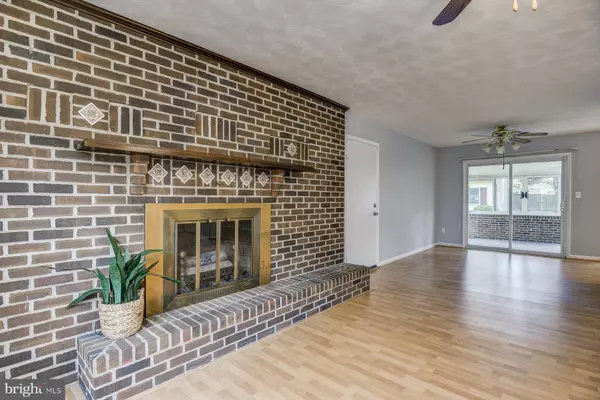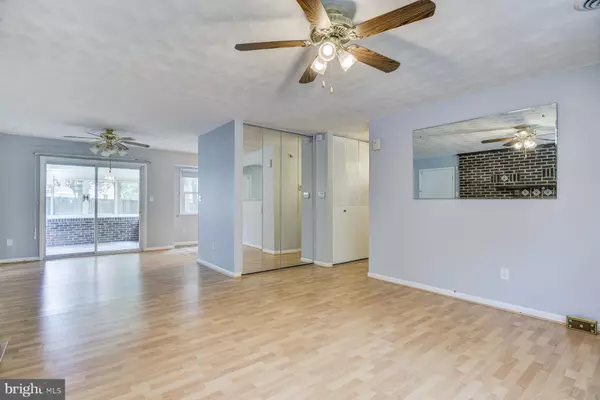$368,500
$379,900
3.0%For more information regarding the value of a property, please contact us for a free consultation.
1523 THEMES DR Davidsonville, MD 21035
3 Beds
1 Bath
1,131 SqFt
Key Details
Sold Price $368,500
Property Type Single Family Home
Sub Type Detached
Listing Status Sold
Purchase Type For Sale
Square Footage 1,131 sqft
Price per Sqft $325
Subdivision Patuxent Manor
MLS Listing ID MDAA446862
Sold Date 10/30/20
Style Ranch/Rambler
Bedrooms 3
Full Baths 1
HOA Y/N N
Abv Grd Liv Area 1,131
Originating Board BRIGHT
Year Built 1978
Annual Tax Amount $3,529
Tax Year 2019
Lot Size 0.361 Acres
Acres 0.36
Property Description
Unique opportunity to own a single family home with extra garage in a coveted location! This well cared for home offers large living room w/cozy masonry fireplace open to dining room. Kitchen with large window featuring views of private flat backyard. Three bedrooms all with ceiling fans, the master w/private half bath. Nice sun porch off the dining room offers a great respite after long days. Fully finished attached garage with built-ins and windows- easily converted to additional living space. Second garage is a hobbyist dream (23X23) w/electric & attic access- 1 bay door but could hold 2 trucks. Second driveway w/RV hookup. Replacement windows/HVAC '15/HW, well tank, softner, w/d, dishwasher replaced in '17 & more. NO HOA. Come see!
Location
State MD
County Anne Arundel
Zoning R5
Rooms
Other Rooms Living Room, Dining Room, Bedroom 2, Bedroom 3, Kitchen, Bedroom 1, Sun/Florida Room, Laundry, Workshop, Bathroom 1, Bathroom 2
Main Level Bedrooms 3
Interior
Interior Features Ceiling Fan(s), Combination Dining/Living, Entry Level Bedroom, Floor Plan - Open, Kitchen - Eat-In, Kitchen - Country, Window Treatments
Hot Water Electric
Heating Central
Cooling Central A/C, Ceiling Fan(s)
Fireplaces Number 1
Fireplaces Type Brick, Mantel(s), Wood
Equipment Dishwasher, Disposal, Dryer, Exhaust Fan, Range Hood, Refrigerator, Stove, Washer, Water Heater
Fireplace Y
Window Features Double Hung,Insulated,Screens,Replacement
Appliance Dishwasher, Disposal, Dryer, Exhaust Fan, Range Hood, Refrigerator, Stove, Washer, Water Heater
Heat Source Oil
Laundry Has Laundry, Main Floor, Washer In Unit, Dryer In Unit
Exterior
Exterior Feature Patio(s)
Parking Features Garage - Side Entry, Garage - Front Entry, Additional Storage Area, Inside Access, Oversized
Garage Spaces 10.0
Water Access N
View Garden/Lawn
Accessibility Doors - Lever Handle(s), Doors - Swing In, No Stairs
Porch Patio(s)
Attached Garage 1
Total Parking Spaces 10
Garage Y
Building
Lot Description Front Yard, No Thru Street, Open, Partly Wooded, Private, Rear Yard, SideYard(s)
Story 1
Sewer On Site Septic
Water Well
Architectural Style Ranch/Rambler
Level or Stories 1
Additional Building Above Grade, Below Grade
New Construction N
Schools
Elementary Schools Davidsonville
Middle Schools Central
High Schools South River
School District Anne Arundel County Public Schools
Others
Senior Community No
Tax ID 020160006189925
Ownership Fee Simple
SqFt Source Assessor
Special Listing Condition Standard
Read Less
Want to know what your home might be worth? Contact us for a FREE valuation!

Our team is ready to help you sell your home for the highest possible price ASAP

Bought with Deborah M Rice • Tri-Cities Real Estate, LLC
GET MORE INFORMATION

