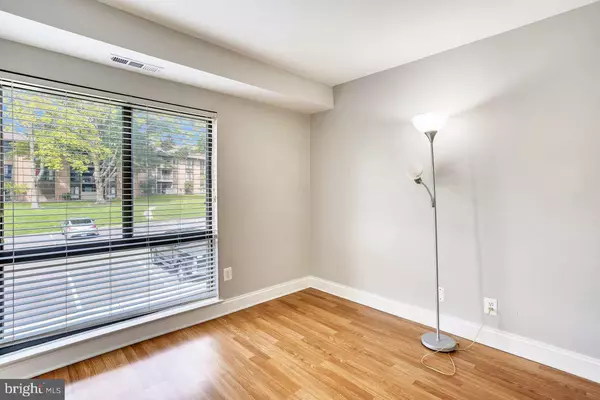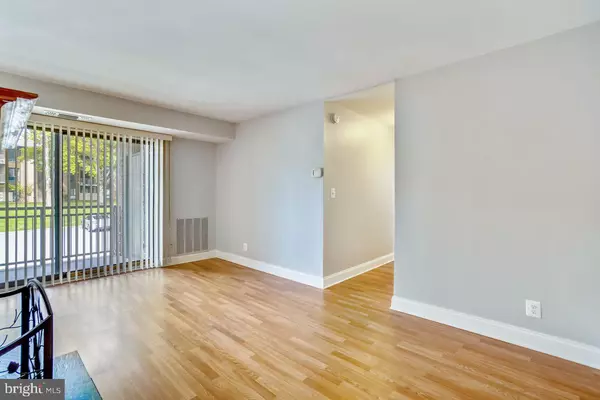$165,000
$165,000
For more information regarding the value of a property, please contact us for a free consultation.
5915 TAMAR DR #5 Columbia, MD 21045
2 Beds
1 Bath
908 SqFt
Key Details
Sold Price $165,000
Property Type Condo
Sub Type Condo/Co-op
Listing Status Sold
Purchase Type For Sale
Square Footage 908 sqft
Price per Sqft $181
Subdivision Treover Condominium
MLS Listing ID MDHW285318
Sold Date 01/28/21
Style Traditional,Unit/Flat
Bedrooms 2
Full Baths 1
Condo Fees $278/mo
HOA Fees $25/ann
HOA Y/N Y
Abv Grd Liv Area 908
Originating Board BRIGHT
Year Built 1982
Annual Tax Amount $2,012
Tax Year 2020
Property Description
Remodeled condo with new laminate flooring. Beautifully upgraded bathroom. New paint. New kitchen tile and counter tops. Wood burning fireplace. 2 spacious bedrooms. Balcony. Close to tennis, pools, shopping and major commuter routes. Washer & Dryer conveys plus community laundry steps away. Parking is by permit only. Plenty of walking trails/sidewalks. Close to schools. CPRA fee 278 annual. Condo fee monthly includes gas heat, gas hot water, trash, water, sewer, parking, snow removal and building insurance. Pool/gym available thru CA membership. Columbia compliance letter in receipt. Play tennis, softball, etc withing walking distance to Blandair Regional Park. Wegman's close by too! 1st contract financing fell thru. Ignore days on market. Beautiful home.
Location
State MD
County Howard
Zoning NT
Rooms
Other Rooms Living Room, Bedroom 2, Kitchen, Bedroom 1, Bathroom 1
Main Level Bedrooms 2
Interior
Interior Features Ceiling Fan(s), Floor Plan - Traditional, Walk-in Closet(s)
Hot Water Natural Gas
Heating Forced Air, Central
Cooling Central A/C
Flooring Ceramic Tile, Laminated
Fireplaces Number 1
Fireplaces Type Mantel(s), Screen, Wood
Equipment Built-In Range, Dishwasher, Disposal, Dryer, Refrigerator, Washer, Water Heater, Dryer - Electric, Oven/Range - Gas, Range Hood
Fireplace Y
Appliance Built-In Range, Dishwasher, Disposal, Dryer, Refrigerator, Washer, Water Heater, Dryer - Electric, Oven/Range - Gas, Range Hood
Heat Source Natural Gas
Laundry Dryer In Unit, Washer In Unit, Main Floor, Common
Exterior
Exterior Feature Balcony
Utilities Available Cable TV Available, Electric Available, Natural Gas Available, Phone Available, Water Available, Sewer Available
Amenities Available Baseball Field, Basketball Courts, Bike Trail, Club House, Common Grounds, Community Center, Golf Course Membership Available, Jog/Walk Path, Laundry Facilities, Picnic Area, Pool Mem Avail, Soccer Field, Other
Water Access N
Accessibility None
Porch Balcony
Garage N
Building
Story 1
Unit Features Garden 1 - 4 Floors
Sewer Public Sewer
Water Public
Architectural Style Traditional, Unit/Flat
Level or Stories 1
Additional Building Above Grade, Below Grade
Structure Type Dry Wall
New Construction N
Schools
Elementary Schools Jeffers Hill
Middle Schools Lake Elkhorn
High Schools Long Reach
School District Howard County Public School System
Others
HOA Fee Include Gas,Heat,Lawn Care Front,Lawn Care Rear,Lawn Care Side,Lawn Maintenance,Parking Fee,Sewer,Snow Removal,Water,Ext Bldg Maint,Insurance,Laundry,Management,Reserve Funds,Trash,Other
Senior Community No
Tax ID 1416181560
Ownership Condominium
Acceptable Financing Cash, Conventional
Listing Terms Cash, Conventional
Financing Cash,Conventional
Special Listing Condition Standard
Read Less
Want to know what your home might be worth? Contact us for a FREE valuation!

Our team is ready to help you sell your home for the highest possible price ASAP

Bought with Shanna Venice Moinizand • Guerilla Realty LLC
GET MORE INFORMATION





