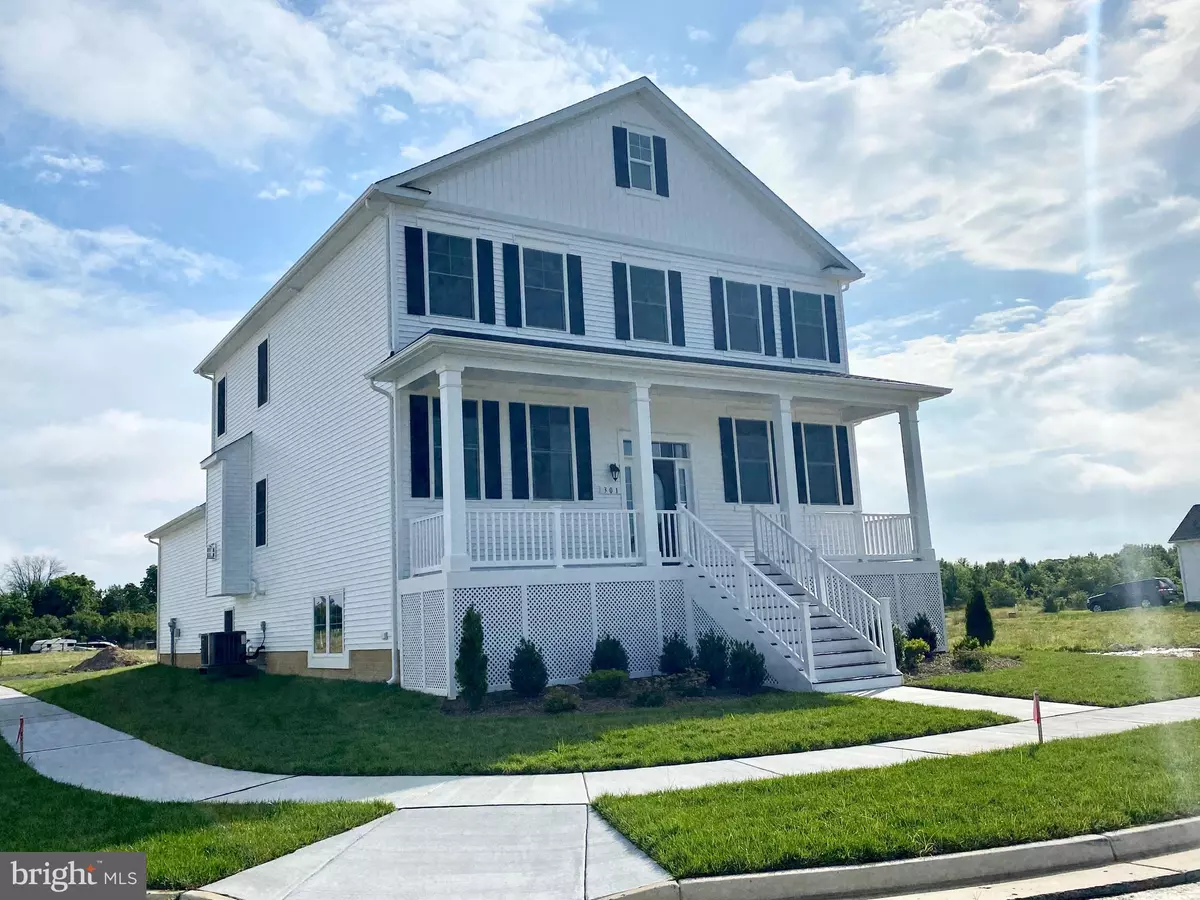$580,427
$580,427
For more information regarding the value of a property, please contact us for a free consultation.
301 BREEDING BLVD Stevensville, MD 21666
6 Beds
5 Baths
7,406 Sqft Lot
Key Details
Sold Price $580,427
Property Type Single Family Home
Sub Type Detached
Listing Status Sold
Purchase Type For Sale
Subdivision Ellendale
MLS Listing ID MDQA142652
Sold Date 06/19/20
Style Colonial
Bedrooms 6
Full Baths 4
Half Baths 1
HOA Fees $95/mo
HOA Y/N Y
Originating Board BRIGHT
Year Built 2020
Annual Tax Amount $1,344
Tax Year 2020
Lot Size 7,406 Sqft
Acres 0.17
Property Description
Lot 95 of the community of Ellendale. 6BR, 4.5BA almost 4000 SF of living space. Fully finished English basement. 4BR on upper level. Master bedroom with dual closets and large master bath with water closet. Bedroom 2 and 3 share a jack and jill bathroom. Bedroom 3 with walk-in closet. Bedroom 4 has it's own private en-suite. Laundry room on the upper level. Main level has gorgeous LVP flooring throughout. Open concept kitchen, dining and family room. Gourmet kitchen with cooktop, vented hood, large island, double wall ovens, walk in pantry. Beautiful counter top and dual tone kitchen. Front of home has formal dining room and office. Powder room on main level. English basement has 2 large bedrooms with walk in closets, full bathroom, large rec room and storage closets. 2 car garage is tall allowing you to have plenty of storage solutions. This model has a base price of $511,990.
Location
State MD
County Queen Annes
Zoning SMPD
Rooms
Basement English, Fully Finished
Interior
Heating Heat Pump(s)
Cooling Central A/C
Fireplaces Number 1
Furnishings No
Fireplace Y
Heat Source Propane - Leased
Laundry Upper Floor
Exterior
Parking Features Garage - Rear Entry
Garage Spaces 2.0
Water Access N
Roof Type Shingle
Accessibility None
Attached Garage 2
Total Parking Spaces 2
Garage Y
Building
Story 3
Sewer No Sewer System
Water Public
Architectural Style Colonial
Level or Stories 3
Additional Building Above Grade, Below Grade
New Construction Y
Schools
School District Queen Anne'S County Public Schools
Others
Pets Allowed Y
Senior Community No
Tax ID 1804122844
Ownership Fee Simple
SqFt Source Estimated
Acceptable Financing Cash, Conventional, VA
Listing Terms Cash, Conventional, VA
Financing Cash,Conventional,VA
Special Listing Condition Standard
Pets Allowed No Pet Restrictions
Read Less
Want to know what your home might be worth? Contact us for a FREE valuation!

Our team is ready to help you sell your home for the highest possible price ASAP

Bought with Violeta I Aguirre • Long & Foster Real Estate, Inc.
GET MORE INFORMATION





