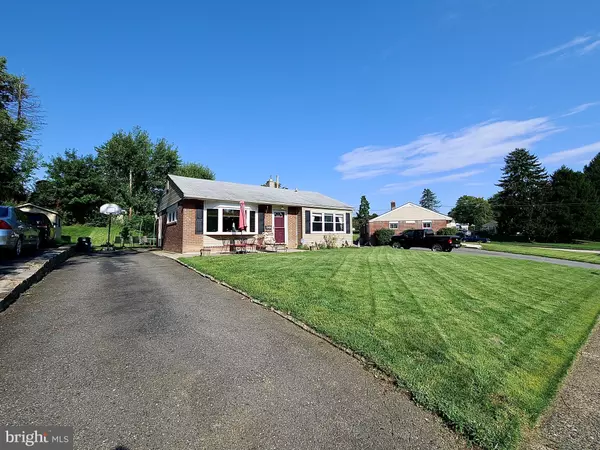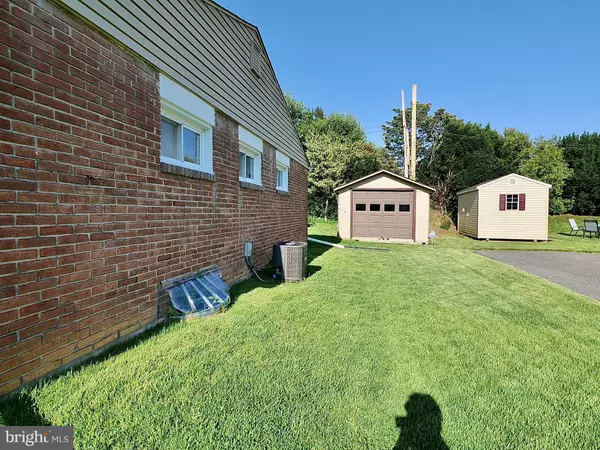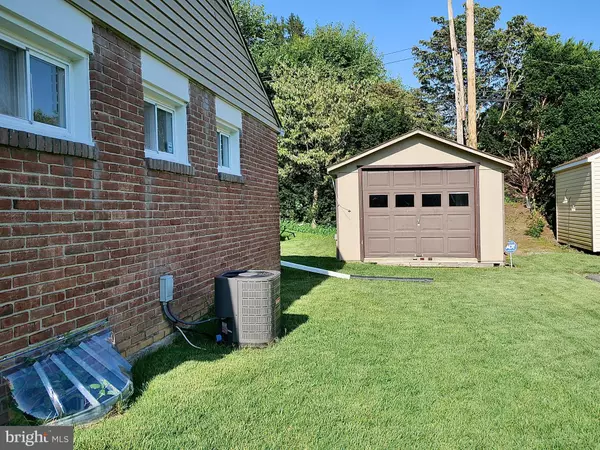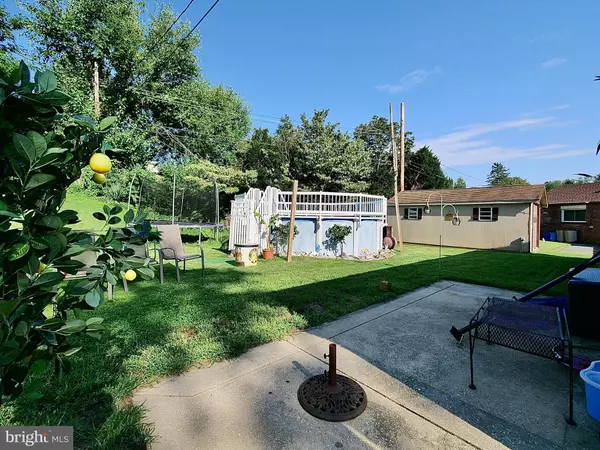$245,000
$245,000
For more information regarding the value of a property, please contact us for a free consultation.
4213 N LEE LN Aston, PA 19014
2 Beds
1 Bath
1,860 SqFt
Key Details
Sold Price $245,000
Property Type Single Family Home
Sub Type Detached
Listing Status Sold
Purchase Type For Sale
Square Footage 1,860 sqft
Price per Sqft $131
Subdivision Bridgewater Farms
MLS Listing ID PADE526770
Sold Date 10/30/20
Style Ranch/Rambler
Bedrooms 2
Full Baths 1
HOA Y/N N
Abv Grd Liv Area 1,860
Originating Board BRIGHT
Year Built 1954
Annual Tax Amount $4,126
Tax Year 2019
Lot Size 7,144 Sqft
Acres 0.16
Lot Dimensions 65.00 x 130.00
Property Description
Welcome home!! This home is completely updated, all you have to do is move in! Beautifully updated home in the desirable Bridgewater Farms neighborhood with 2 bedrooms and 1 full bath with an additional 1-2 bedrooms possible. One floor living with the basement as an added bonus for a kids playroom or use for entertaining. Enter the home into the spacious living room and the kitchen and dining room. Off of the kitchen you exit out into a beautiful backyard with an above ground pool with a newly installed pump. Down stairs is brand new carpet throughout. This home features new windows in 2015, in 2018 they replaced the heater/air conditioner, new bay window, new main sewer pipe in the basement, in 2019 the bathroom was replaced. Home was painted in 2020 and had new wall to wall carpet downstairs. New sump pump with battery back up and wi-fi capabilities. The pool even received a new pump and filter. Hope this home if for you!!
Location
State PA
County Delaware
Area Aston Twp (10402)
Zoning RES
Rooms
Basement Full
Main Level Bedrooms 2
Interior
Hot Water Electric
Heating Forced Air
Cooling Central A/C
Heat Source Oil
Exterior
Garage Spaces 3.0
Pool Above Ground
Water Access N
Accessibility None
Total Parking Spaces 3
Garage N
Building
Story 1
Sewer Public Sewer
Water Public
Architectural Style Ranch/Rambler
Level or Stories 1
Additional Building Above Grade, Below Grade
New Construction N
Schools
Middle Schools Northley
High Schools Sun Valley
School District Penn-Delco
Others
Senior Community No
Tax ID 02-00-02902-00
Ownership Fee Simple
SqFt Source Assessor
Special Listing Condition Standard
Read Less
Want to know what your home might be worth? Contact us for a FREE valuation!

Our team is ready to help you sell your home for the highest possible price ASAP

Bought with John E Johnston • Tesla Realty Group, LLC
GET MORE INFORMATION





