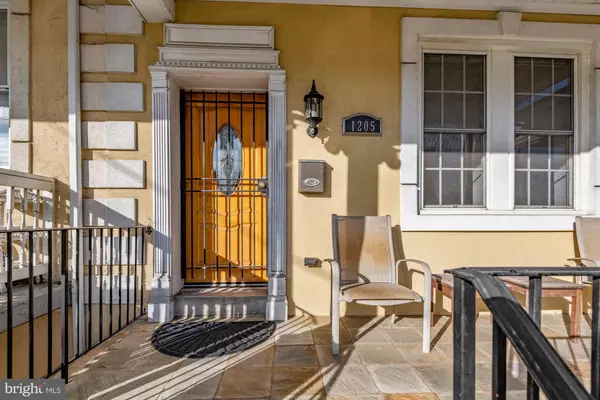$900,000
$899,000
0.1%For more information regarding the value of a property, please contact us for a free consultation.
1205 INGRAHAM ST NW Washington, DC 20011
4 Beds
4 Baths
2,700 SqFt
Key Details
Sold Price $900,000
Property Type Townhouse
Sub Type Interior Row/Townhouse
Listing Status Sold
Purchase Type For Sale
Square Footage 2,700 sqft
Price per Sqft $333
Subdivision 16Th Street Heights
MLS Listing ID DCDC497644
Sold Date 12/31/20
Style Federal,Colonial
Bedrooms 4
Full Baths 3
Half Baths 1
HOA Y/N N
Abv Grd Liv Area 1,900
Originating Board BRIGHT
Year Built 1921
Annual Tax Amount $6,498
Tax Year 2020
Lot Size 2,578 Sqft
Acres 0.06
Property Sub-Type Interior Row/Townhouse
Property Description
What a Beauty! Take a look at the 3D Model and Virtual Tour to explore the space! 3D Model: http://my.matterport.com/show/?m=dEwrtkHscVn Virtual Tour: http://tour.homevisit.com/mls/316621 Location, 3 Levels of Living Space Plus a Garage! This beautifully maintained 4 bedroom/3.5 bathroom stucco-front home with stone steps and patio is sure to please. With both a front and back private basement entrance, your tenants will love it too! The main floor welcomes you with gleaming hardwood floors, stylish tray ceilings and elegant chair railings. Recessed lighting throughout the house but natural light pours in through the large windows. The gourmet eat-in kitchen with granite countertops and stainless steel appliances is immense and has plenty of cabinet space for your serving dishes. Through the back door is a fully-fenced quaint deck and yard with a 2-car tandem garage and walk-up basement entrance. Down the hallway, the owner's suite is complete with an en suite dual-vanity shower/tub combo bathroom and double closets. The other two upper bedrooms share a hallway bathroom however, the second bedroom flaunts a bright skylight and walk-in closet. The basement boasts a separate kitchen with a built-in wine rack, granite countertops, stainless steel appliances, a full bathroom, and a separate washer and dryer. The fourth bedroom in the basement has one walk-in closet and one reach-in closet. Laundry also located on main level in kitchen.
Location
State DC
County Washington
Zoning R-3
Rooms
Basement Fully Finished, Front Entrance, Rear Entrance, Interior Access, Connecting Stairway, Daylight, Partial
Interior
Interior Features 2nd Kitchen, Ceiling Fan(s), Chair Railings, Crown Moldings, Dining Area, Kitchen - Table Space, Kitchen - Gourmet, Recessed Lighting, Walk-in Closet(s), Wood Floors
Hot Water Electric
Heating Forced Air
Cooling Central A/C
Flooring Hardwood, Ceramic Tile
Equipment Built-In Microwave, Dishwasher, Disposal, Dryer, Dryer - Front Loading, Icemaker, Oven/Range - Electric, Oven/Range - Gas, Range Hood, Refrigerator, Stainless Steel Appliances, Washer, Washer - Front Loading, Washer/Dryer Stacked, Water Heater
Fireplace N
Appliance Built-In Microwave, Dishwasher, Disposal, Dryer, Dryer - Front Loading, Icemaker, Oven/Range - Electric, Oven/Range - Gas, Range Hood, Refrigerator, Stainless Steel Appliances, Washer, Washer - Front Loading, Washer/Dryer Stacked, Water Heater
Heat Source Electric
Laundry Main Floor, Basement
Exterior
Parking Features Additional Storage Area, Garage - Rear Entry, Covered Parking, Garage Door Opener
Garage Spaces 2.0
Fence Fully, Decorative, Wood, Other
Water Access N
Accessibility None
Total Parking Spaces 2
Garage Y
Building
Story 3
Sewer Public Sewer
Water Public
Architectural Style Federal, Colonial
Level or Stories 3
Additional Building Above Grade, Below Grade
New Construction N
Schools
School District District Of Columbia Public Schools
Others
Pets Allowed Y
Senior Community No
Tax ID 2931//0049
Ownership Fee Simple
SqFt Source Assessor
Security Features Security Gate,Smoke Detector,Window Grills
Special Listing Condition Standard
Pets Allowed No Pet Restrictions
Read Less
Want to know what your home might be worth? Contact us for a FREE valuation!

Our team is ready to help you sell your home for the highest possible price ASAP

Bought with Licia J Galinsky • Branches Realty
GET MORE INFORMATION





