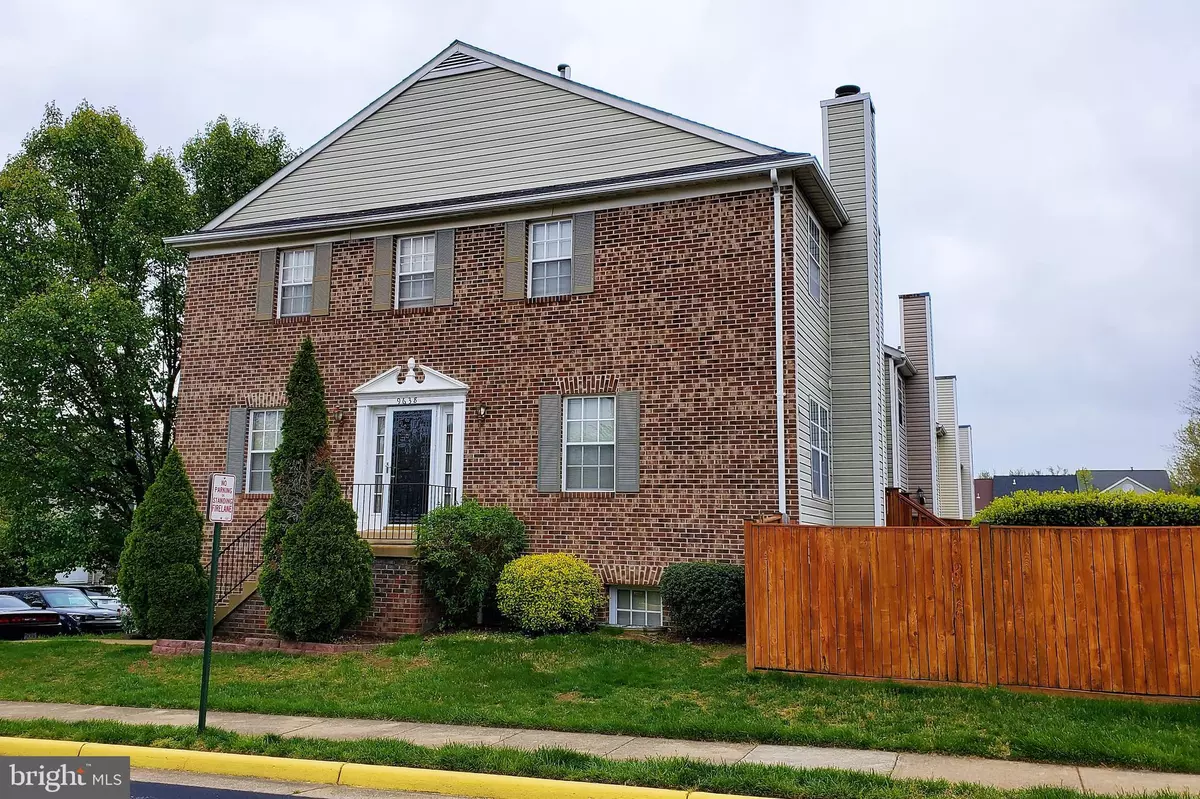$440,000
$450,000
2.2%For more information regarding the value of a property, please contact us for a free consultation.
9638 FRANKLIN WOODS PL Lorton, VA 22079
4 Beds
4 Baths
2,100 SqFt
Key Details
Sold Price $440,000
Property Type Townhouse
Sub Type Interior Row/Townhouse
Listing Status Sold
Purchase Type For Sale
Square Footage 2,100 sqft
Price per Sqft $209
Subdivision Gunston Square
MLS Listing ID VAFX1123812
Sold Date 06/16/20
Style Colonial
Bedrooms 4
Full Baths 3
Half Baths 1
HOA Fees $125/mo
HOA Y/N Y
Abv Grd Liv Area 1,440
Originating Board BRIGHT
Year Built 1994
Annual Tax Amount $4,523
Tax Year 2020
Lot Size 2,280 Sqft
Acres 0.05
Property Description
MULTIPLE OFFERS RECEIVED - WOW! This beautiful and spacious end unit townhouse in the Gunston Square community in Lorton has just finished $40k in renovations. This was in addition to the $30k in recent improvements including the h/w heater (2013), inside and outside HVAC units (2018), and the new 50 year Architectural shingle roof installed in 2018 with transferable warranty. This lovely brick front home boasts 2100 sf of living space, hardwood floors, 4 bedrooms, 3.5 bathrooms, Master Bedroom w/vaulted ceiling, ceiling fans, recessed lighting, finished basement with lots of natural light, wood burning fireplace, pull down stairs for attic access, large deck great for entertaining, and an updated kitchen with granite counter tops, tile backsplash, stainless steel appliances, gas cooking with 5 burner stove/oven, and LED energy efficient lighting. The whole interior of the house was painted, carpet replaced on upper and lower levels, bathrooms and kitchen updated (Master Bathroom was completely remodeled), and the door hardware, faceplates, switches, and outlets were replaced to create a move-in ready, worry-free home. Light fixtures and ceiling fans have been updated throughout the home too. Combined with the wonderful community conveniently located to local parks, shopping, dining, entertainment, major commuter routes and public transportation options, and for Fort Belvoir, Pentagon, and Quantico, and zoned for great schools makes this is a must-have home. Click the following link to view the 3D virtual tour and floor plan - https://my.matterport.com/show/?m=z7bNnQmbGnB&mls=1 and then contact Gary Garrison (703-772-9690) for more information or to schedule a tour.
Location
State VA
County Fairfax
Zoning 212
Rooms
Other Rooms Living Room, Dining Room, Primary Bedroom, Bedroom 2, Bedroom 3, Kitchen, Family Room, Bedroom 1, Laundry, Utility Room, Bathroom 1, Bathroom 2, Primary Bathroom, Half Bath
Basement Full, Fully Finished, Heated, Improved, Interior Access, Windows
Interior
Interior Features Attic, Carpet, Ceiling Fan(s), Dining Area, Floor Plan - Traditional, Kitchen - Galley, Primary Bath(s), Recessed Lighting, Stall Shower, Tub Shower, Upgraded Countertops, Walk-in Closet(s), Wood Floors
Hot Water Natural Gas
Heating Heat Pump(s)
Cooling Ceiling Fan(s), Central A/C
Flooring Carpet, Wood, Concrete, Vinyl
Fireplaces Number 1
Fireplaces Type Wood, Mantel(s)
Equipment Built-In Microwave, Dishwasher, Disposal, Dryer - Electric, Exhaust Fan, Oven/Range - Gas, Refrigerator, Stainless Steel Appliances, Washer, Water Heater, Icemaker, Oven - Self Cleaning, Water Dispenser
Furnishings No
Fireplace Y
Window Features Energy Efficient,Screens,Storm
Appliance Built-In Microwave, Dishwasher, Disposal, Dryer - Electric, Exhaust Fan, Oven/Range - Gas, Refrigerator, Stainless Steel Appliances, Washer, Water Heater, Icemaker, Oven - Self Cleaning, Water Dispenser
Heat Source Natural Gas
Laundry Basement, Dryer In Unit, Washer In Unit
Exterior
Exterior Feature Deck(s)
Garage Spaces 2.0
Parking On Site 2
Fence Privacy, Rear, Wood
Utilities Available Fiber Optics Available, Phone Available
Amenities Available Basketball Courts, Community Center, Pool - Outdoor, Tennis Courts, Tot Lots/Playground, Swimming Pool
Water Access N
Roof Type Architectural Shingle
Accessibility None
Porch Deck(s)
Total Parking Spaces 2
Garage N
Building
Lot Description Corner, Front Yard, Rear Yard, SideYard(s)
Story 3+
Sewer Public Sewer
Water Public
Architectural Style Colonial
Level or Stories 3+
Additional Building Above Grade, Below Grade
Structure Type Dry Wall
New Construction N
Schools
Elementary Schools Laurel Hill
Middle Schools South County
High Schools South County
School District Fairfax County Public Schools
Others
Pets Allowed Y
HOA Fee Include Common Area Maintenance,Pool(s),Trash,Management,Snow Removal
Senior Community No
Tax ID 1074 15 0061
Ownership Fee Simple
SqFt Source Assessor
Security Features Carbon Monoxide Detector(s),Main Entrance Lock,Security System,Smoke Detector
Acceptable Financing Cash, Conventional, FHA, VA
Horse Property N
Listing Terms Cash, Conventional, FHA, VA
Financing Cash,Conventional,FHA,VA
Special Listing Condition Standard
Pets Allowed No Pet Restrictions
Read Less
Want to know what your home might be worth? Contact us for a FREE valuation!

Our team is ready to help you sell your home for the highest possible price ASAP

Bought with Thomas A Rodgers • Keller Williams Realty
GET MORE INFORMATION





