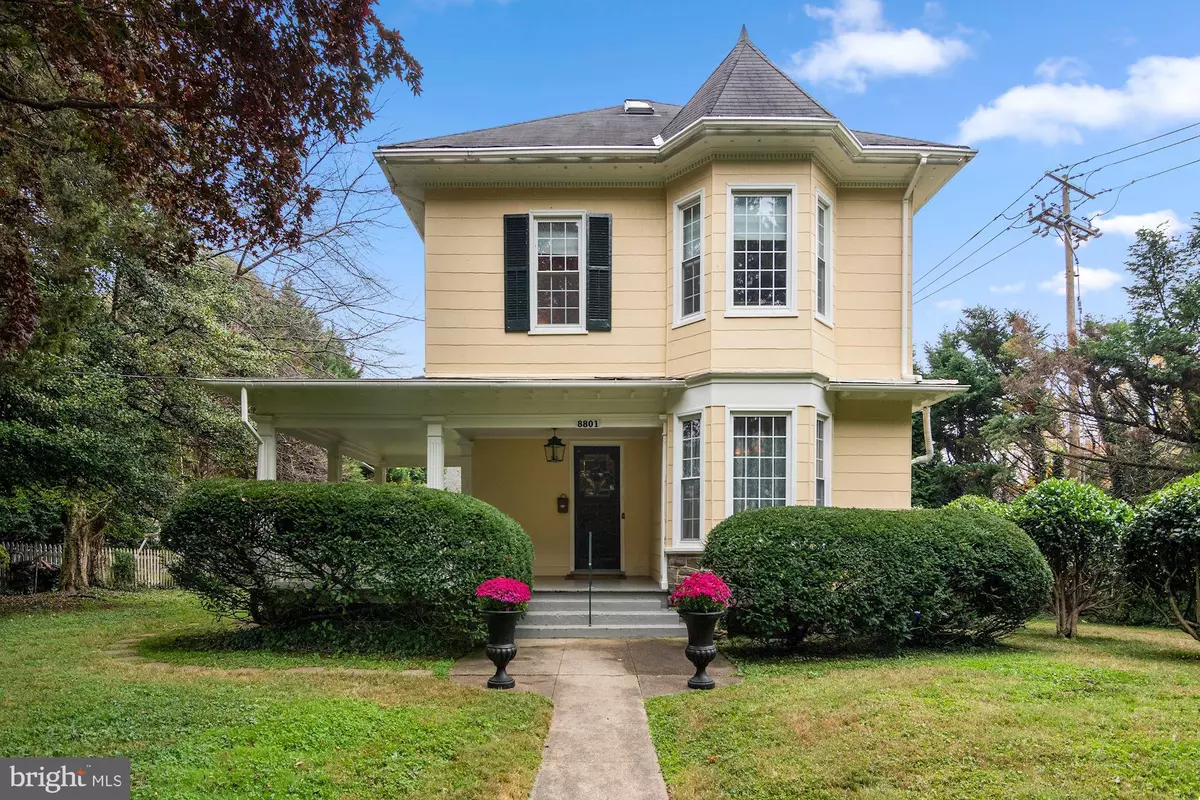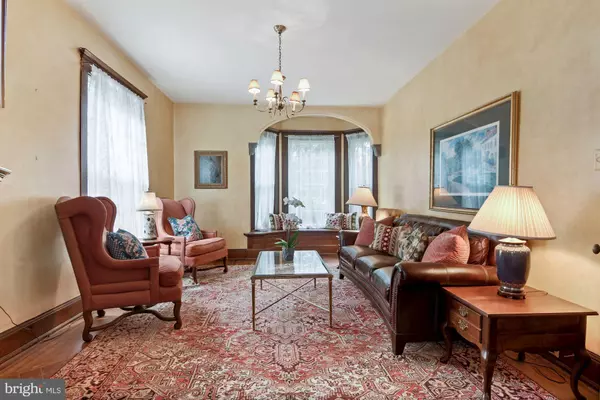$800,000
$699,900
14.3%For more information regarding the value of a property, please contact us for a free consultation.
8801 KENSINGTON PKWY Chevy Chase, MD 20815
5 Beds
2 Baths
2,115 SqFt
Key Details
Sold Price $800,000
Property Type Single Family Home
Sub Type Detached
Listing Status Sold
Purchase Type For Sale
Square Footage 2,115 sqft
Price per Sqft $378
Subdivision North Chevy Chase
MLS Listing ID MDMC733926
Sold Date 12/28/20
Style Victorian
Bedrooms 5
Full Baths 1
Half Baths 1
HOA Y/N N
Abv Grd Liv Area 2,115
Originating Board BRIGHT
Year Built 1868
Annual Tax Amount $7,705
Tax Year 2019
Lot Size 0.379 Acres
Acres 0.38
Property Description
** OFFERS DUE MONDAY, NOVEMBER 30 AT 2:00 PM ** A home befitting the character of DC's first elegant suburb. Rare opportunity to own one of these Victorian beauties in Chevy Chase, still intact with the period's grace that only high ceilings, hand-carved chestnut mouldings, original chandeliers, brass and glass fittings, original butler's pantry, hand carved doors and arched doorways, closet inserts, pocket doors, and original fireplaces can provide. You simply cannot duplicate the grandiosity of this 1800's home. Become utterly smitten, from walking up the sweeping front porch, to the two story turreted silhouette, to the enclosed sleeping porch. The discerning eye will covet the intricate and timeless details, even in the extraordinarily-moulded radiators. Two car garage and large private driveway, ample rear yard. Sold in as in condition; home meant to be given some TLC.
Location
State MD
County Montgomery
Zoning R90
Rooms
Basement Other, Unfinished, Walkout Stairs
Interior
Interior Features Attic, Ceiling Fan(s), Dining Area, Exposed Beams, Skylight(s), Wood Floors, Carpet, Butlers Pantry, Floor Plan - Traditional, Stain/Lead Glass
Hot Water Natural Gas
Heating Radiator
Cooling None
Flooring Hardwood
Fireplaces Number 2
Fireplaces Type Corner, Non-Functioning, Other
Equipment Dishwasher, Disposal, Dryer, Freezer, Oven/Range - Gas, Refrigerator, Washer, Water Heater
Fireplace Y
Window Features Skylights
Appliance Dishwasher, Disposal, Dryer, Freezer, Oven/Range - Gas, Refrigerator, Washer, Water Heater
Heat Source Natural Gas
Laundry Basement
Exterior
Exterior Feature Porch(es)
Parking Features Oversized
Garage Spaces 4.0
Water Access N
Roof Type Tar/Gravel,Shingle
Accessibility None
Porch Porch(es)
Total Parking Spaces 4
Garage Y
Building
Story 4
Sewer Public Sewer
Water Public
Architectural Style Victorian
Level or Stories 4
Additional Building Above Grade, Below Grade
Structure Type Dry Wall
New Construction N
Schools
Elementary Schools North Chevy Chase
Middle Schools Silver Creek
High Schools Bethesda-Chevy Chase
School District Montgomery County Public Schools
Others
Senior Community No
Tax ID 160700526446
Ownership Fee Simple
SqFt Source Assessor
Special Listing Condition Standard
Read Less
Want to know what your home might be worth? Contact us for a FREE valuation!

Our team is ready to help you sell your home for the highest possible price ASAP

Bought with Kyle L Richards • Compass
GET MORE INFORMATION





