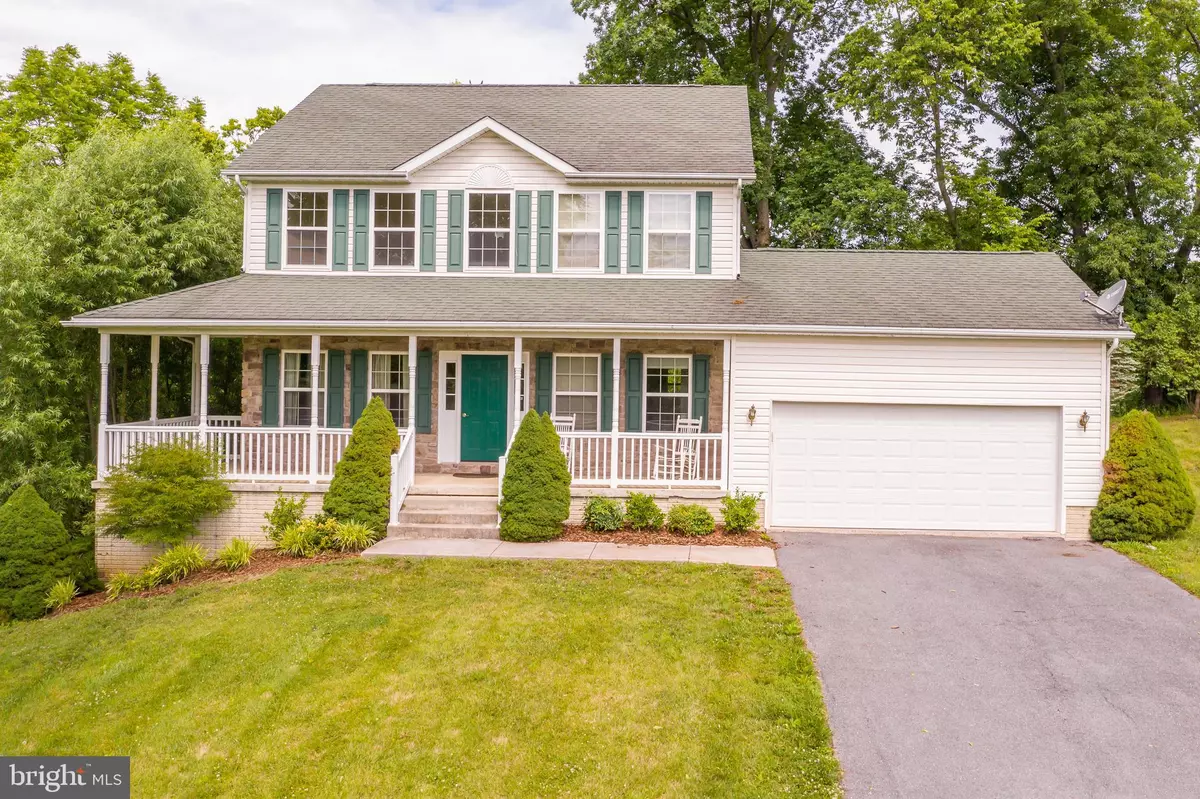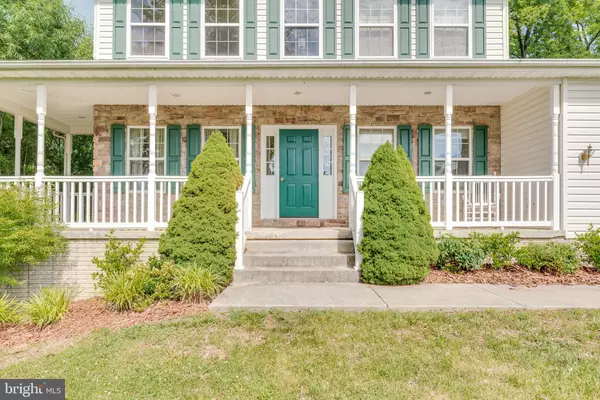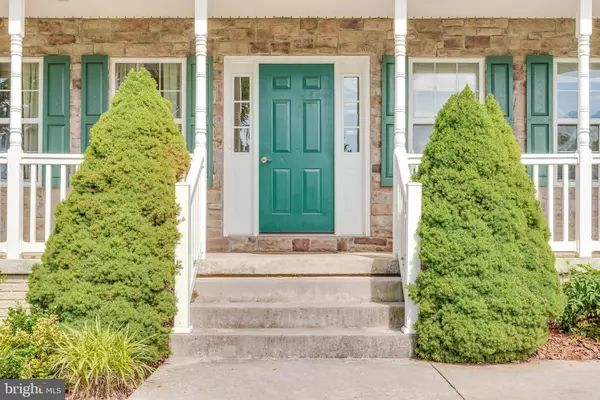$279,900
$279,900
For more information regarding the value of a property, please contact us for a free consultation.
109 THORN HILL LN Gerrardstown, WV 25420
3 Beds
3 Baths
2,260 SqFt
Key Details
Sold Price $279,900
Property Type Single Family Home
Sub Type Detached
Listing Status Sold
Purchase Type For Sale
Square Footage 2,260 sqft
Price per Sqft $123
Subdivision Thornhill Estates
MLS Listing ID WVBE178092
Sold Date 07/31/20
Style Colonial
Bedrooms 3
Full Baths 2
Half Baths 1
HOA Y/N Y
Abv Grd Liv Area 1,852
Originating Board BRIGHT
Year Built 2005
Annual Tax Amount $2,936
Tax Year 2019
Lot Size 1.000 Acres
Acres 1.0
Property Description
This classic colonial is just exquisite! The large front porch allows you to enjoy the great views. The main level boasts a 2 story foyer, LVP throughout and tons of living space. The large family room features a bay window and the gas fireplace serves as the focal point. It is open to the dining room w/ outdoor access and beautiful light fixture. The large kitchen features granite countertops, raised panel cabinetry, and a peninsula island. Beyond this is the laundry room - front loading Whirpool duet machines convey! Upstairs are 2 generously sized bedrooms and large hall bath. The master suite is just huge and features a stunning tray ceiling detail. The suite includes a luxury ensuite bath w/ double bowl vanity, linen closet, stall shower and soaking tub. A walk-in closet completes the space! The lower level is partially finished into a carpeted rec room with recessed lighting. The unfinished portions allow for tons of storage. Outside the home is ample green space to run and play. The home is on a .97 acre lot and backs to mature trees for lots of privacy. Don't wait on this - call for your showing today!
Location
State WV
County Berkeley
Zoning 101
Direction East
Rooms
Other Rooms Living Room, Dining Room, Primary Bedroom, Bedroom 2, Bedroom 3, Kitchen, Family Room, Foyer, Laundry, Recreation Room, Storage Room, Utility Room, Bathroom 2, Primary Bathroom, Half Bath
Basement Full, Partially Finished
Interior
Interior Features Recessed Lighting, Family Room Off Kitchen, Walk-in Closet(s), Window Treatments
Hot Water Electric
Heating Heat Pump(s), Humidifier
Cooling Central A/C
Flooring Carpet, Other
Fireplaces Number 1
Fireplaces Type Fireplace - Glass Doors
Equipment Dishwasher, Dryer, Washer, Refrigerator, Stove, Built-In Microwave
Furnishings No
Fireplace Y
Window Features Bay/Bow
Appliance Dishwasher, Dryer, Washer, Refrigerator, Stove, Built-In Microwave
Heat Source Electric
Laundry Main Floor
Exterior
Exterior Feature Porch(es)
Parking Features Garage - Front Entry, Garage Door Opener
Garage Spaces 2.0
Water Access N
Roof Type Shingle,Asphalt
Accessibility None
Porch Porch(es)
Attached Garage 2
Total Parking Spaces 2
Garage Y
Building
Story 3
Sewer On Site Septic
Water Well
Architectural Style Colonial
Level or Stories 3
Additional Building Above Grade, Below Grade
Structure Type 9'+ Ceilings,2 Story Ceilings,Tray Ceilings
New Construction N
Schools
School District Berkeley County Schools
Others
Senior Community No
Tax ID 0339000900180000
Ownership Fee Simple
SqFt Source Estimated
Security Features Smoke Detector
Acceptable Financing Cash, Conventional, FHA, USDA, VA
Listing Terms Cash, Conventional, FHA, USDA, VA
Financing Cash,Conventional,FHA,USDA,VA
Special Listing Condition Standard
Read Less
Want to know what your home might be worth? Contact us for a FREE valuation!

Our team is ready to help you sell your home for the highest possible price ASAP

Bought with Roxanna D Grimes • RE/MAX Roots
GET MORE INFORMATION





