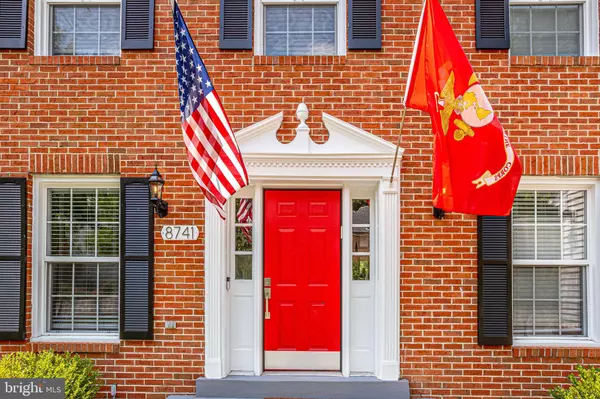$800,000
$789,000
1.4%For more information regarding the value of a property, please contact us for a free consultation.
8741 SHADOW LAWN CT Annandale, VA 22003
5 Beds
4 Baths
3,819 SqFt
Key Details
Sold Price $800,000
Property Type Single Family Home
Sub Type Detached
Listing Status Sold
Purchase Type For Sale
Square Footage 3,819 sqft
Price per Sqft $209
Subdivision Shadow Lawn
MLS Listing ID VAFX1134610
Sold Date 07/28/20
Style Colonial
Bedrooms 5
Full Baths 3
Half Baths 1
HOA Fees $26/ann
HOA Y/N Y
Abv Grd Liv Area 2,871
Originating Board BRIGHT
Year Built 1986
Annual Tax Amount $8,763
Tax Year 2020
Lot Size 7,765 Sqft
Acres 0.18
Property Description
Spacious 5BR/3.5BA Colonial w/rare 2-car garage in sought after Wakefield Forest 3,900 SF!! This home delivers the space needed for a large family. Newly Renovated in 2019! Fantastic Gourmet Kitchen with sweeping counter space and peninsula opening up to separate family room with fireplace and custom built-ins. Large Master Bedroom Suite with walk-in closet and enormous bathroom boasting a double sink vanity, glass-enclosed shower and soaking tub. Generously sized bedrooms, separate office/study off main foyer. Special Features include: new kitchen renovation with upgraded quartz countertops, upgraded Samsung SmartThings stainless steel appliances, custom 42" cabinets, subway tile backsplash, recessed and pendant lighting, new bathroom renovations throughout with new vanities, cabinets, shower/tub, custom tile and new flooring. Fully finished lower level with flex space for separate den or additional in-law/nanny bedroom suite and full bath. New home systems include high-efficiency HVAC (2019), new windows (2019), new roof (2018), new washer/dryer (2019). Quiet neighborhood, short walk to Wakefield Forest ES, Woodson HS Pyramid. 236/495/395 commuter routes just minutes away. Very close to George Mason University and NVCC. Abundant shopping and restaurants nearby. Exciting home in an exciting location Welcome Home! Virtual Tour & Dollhouse https://my.matterport.com/show/?m=B44VNwuGun6
Location
State VA
County Fairfax
Zoning 303
Direction East
Rooms
Basement Full, Fully Finished, Improved, Interior Access, Sump Pump
Interior
Interior Features Built-Ins, Carpet, Ceiling Fan(s), Dining Area, Family Room Off Kitchen, Floor Plan - Traditional, Formal/Separate Dining Room, Kitchen - Gourmet, Kitchen - Eat-In, Primary Bath(s), Recessed Lighting, Upgraded Countertops, Walk-in Closet(s), Window Treatments
Hot Water Natural Gas
Heating Central, Heat Pump(s)
Cooling Central A/C, Heat Pump(s)
Fireplaces Number 1
Equipment Built-In Microwave, Dishwasher, Disposal, Dryer - Electric, Energy Efficient Appliances, Oven/Range - Electric, Refrigerator, Stainless Steel Appliances, Washer
Window Features Double Hung,Energy Efficient,Replacement
Appliance Built-In Microwave, Dishwasher, Disposal, Dryer - Electric, Energy Efficient Appliances, Oven/Range - Electric, Refrigerator, Stainless Steel Appliances, Washer
Heat Source Natural Gas
Laundry Basement, Main Floor
Exterior
Parking Features Garage - Front Entry
Garage Spaces 2.0
Amenities Available Common Grounds
Water Access N
Roof Type Shingle
Accessibility None
Attached Garage 2
Total Parking Spaces 2
Garage Y
Building
Story 3
Sewer Public Sewer
Water Public
Architectural Style Colonial
Level or Stories 3
Additional Building Above Grade, Below Grade
New Construction N
Schools
Elementary Schools Wakefield Forest
Middle Schools Frost
High Schools Woodson
School District Fairfax County Public Schools
Others
HOA Fee Include Common Area Maintenance
Senior Community No
Tax ID 0593 22 0006
Ownership Fee Simple
SqFt Source Assessor
Acceptable Financing Cash, Conventional, FHA, VA
Listing Terms Cash, Conventional, FHA, VA
Financing Cash,Conventional,FHA,VA
Special Listing Condition Standard
Read Less
Want to know what your home might be worth? Contact us for a FREE valuation!

Our team is ready to help you sell your home for the highest possible price ASAP

Bought with Christopher T Bauernshub • Pearson Smith Realty, LLC
GET MORE INFORMATION





